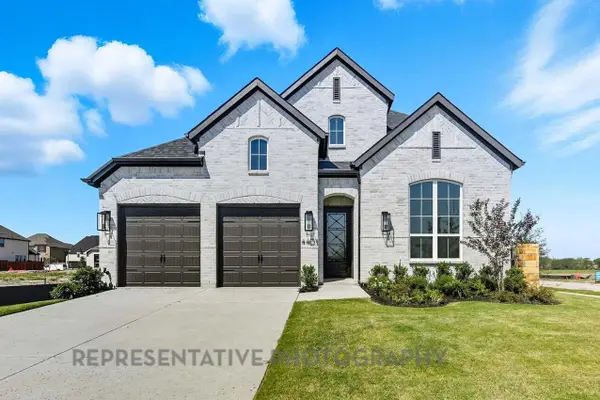1300 Millers Creek Drive, Prosper, TX 75078
Local realty services provided by:ERA Courtyard Real Estate
Upcoming open houses
- Sat, Oct 0402:00 pm - 04:00 pm
Listed by:lisa birdsong214-394-3314
Office:real broker, llc.
MLS#:21020158
Source:GDAR
Price summary
- Price:$619,888
- Price per sq. ft.:$199.13
- Monthly HOA dues:$79
About this home
North-facing charm meets everyday comfort in this 4-bedroom, 3-bath Prosper home with a 3-car garage in Prosper ISD. Situated in one of the area’s most desirable neighborhoods, this property combines classic curb appeal with a functional, open layout designed for today’s lifestyle. Inside, you’ll find hardwood floors, high ceilings, and plenty of natural light. The kitchen is equipped with quality Thermador appliances, granite countertops, and an oversized island, which is perfect for both meal prep and casual gatherings. The inviting living area features a cozy fireplace and backyard views, while the dedicated home office offers quiet space for work or study. The primary suite includes a tray ceiling, dual vanities, a soaking tub, and a frameless walk-in shower with natural stone accents. There’s also a guest suite on the main level. Upstairs, you’ll find two additional bedrooms, and an entertainment flex space; the window behind the theater screen allows this room to work well for game or media use. Step outside to enjoy a pergola-covered patio and stone fire pit, both are ideal for relaxing evenings or hosting friends. The fenced backyard has room for pets, play, and more. This location offers everyday convenience: easy access to major employers, event centers, shopping, dining, and both airports. Community amenities like pool, splash pad, lakes & parks, add to the appeal, making this a great find in Prosper’s competitive market. The neighborhood also has an on-site elementary school and is close to the middle school & Walnut Grove High School.
Contact an agent
Home facts
- Year built:2006
- Listing ID #:21020158
- Added:51 day(s) ago
- Updated:October 03, 2025 at 11:43 AM
Rooms and interior
- Bedrooms:4
- Total bathrooms:3
- Full bathrooms:3
- Living area:3,113 sq. ft.
Heating and cooling
- Cooling:Ceiling Fans, Central Air, Electric
- Heating:Central, Natural Gas
Structure and exterior
- Roof:Composition
- Year built:2006
- Building area:3,113 sq. ft.
- Lot area:0.26 Acres
Schools
- High school:Walnut Grove
- Middle school:Lorene Rogers
- Elementary school:R Steve Folsom
Finances and disclosures
- Price:$619,888
- Price per sq. ft.:$199.13
- Tax amount:$10,470
New listings near 1300 Millers Creek Drive
- New
 $1,436,000Active4 beds 5 baths4,259 sq. ft.
$1,436,000Active4 beds 5 baths4,259 sq. ft.480 Williamsburg Place, Prosper, TX 75078
MLS# 21076958Listed by: SEVENHAUS REALTY - New
 $1,575,000Active5 beds 6 baths4,991 sq. ft.
$1,575,000Active5 beds 6 baths4,991 sq. ft.470 Williamsburg Place, Prosper, TX 75078
MLS# 21076983Listed by: SEVENHAUS REALTY - New
 $1,432,000Active5 beds 6 baths4,543 sq. ft.
$1,432,000Active5 beds 6 baths4,543 sq. ft.371 Williamsburg Place, Prosper, TX 75078
MLS# 21076919Listed by: SEVENHAUS REALTY - New
 $1,200,000Active4 beds 5 baths4,225 sq. ft.
$1,200,000Active4 beds 5 baths4,225 sq. ft.1760 Parkwood Drive, Prosper, TX 75078
MLS# 21068282Listed by: REFLECT REAL ESTATE - New
 $749,500Active5 beds 4 baths3,624 sq. ft.
$749,500Active5 beds 4 baths3,624 sq. ft.431 Fawn Mist Drive, Prosper, TX 75078
MLS# 21075763Listed by: COMPASS RE TEXAS, LLC - New
 $7,000,000Active12 Acres
$7,000,000Active12 AcresTBD Lot B Parvin Road, Prosper, TX 75078
MLS# 21076608Listed by: ALLIE BETH ALLMAN & ASSOC. - Open Sat, 11am to 1pmNew
 $750,000Active3 beds 3 baths3,160 sq. ft.
$750,000Active3 beds 3 baths3,160 sq. ft.1840 Shavano Way, Prosper, TX 75078
MLS# 21076134Listed by: REDFIN CORPORATION - New
 $829,871Active4 beds 6 baths3,366 sq. ft.
$829,871Active4 beds 6 baths3,366 sq. ft.4401 Daisy Lane, Celina, TX 75078
MLS# 21076143Listed by: DINA VERTERAMO - New
 $1,152,230Active4 beds 6 baths4,323 sq. ft.
$1,152,230Active4 beds 6 baths4,323 sq. ft.2741 Amber Lane, Prosper, TX 75078
MLS# 21076217Listed by: AMERICAN LEGEND HOMES - New
 $997,990Active4 beds 5 baths2,979 sq. ft.
$997,990Active4 beds 5 baths2,979 sq. ft.2740 Prestonshire Lane, Prosper, TX 75078
MLS# 21076062Listed by: AMERICAN LEGEND HOMES
