1420 Ashton Ridge Drive, Prosper, TX 75078
Local realty services provided by:ERA Courtyard Real Estate
Listed by: chris foster469-621-0081
Office: c21 fine homes judge fite
MLS#:21085809
Source:GDAR
Price summary
- Price:$1,200,000
- Price per sq. ft.:$235.8
- Monthly HOA dues:$60
About this home
East-facing Bloomfield Home in Prosper with Award-Winning Prosper ISD Schools. Located in the heart of Prosper, this beautifully maintained Bloomfield home offers a spacious and versatile floor plan with luxury touches throughout. Featuring a rare second bedroom on the main level, this open-concept design includes a porte-cochere and two 16k EG4 batteries, providing a total of 36kWh backup power, enabling full off-grid capability. With five bedrooms, each with its en-suite bathroom, the home also features a large study with a walk-in closet (perfect for a home office or optional sixth bedroom), a formal dining room, an oversized game room, and a dedicated media room. Bright neutral paint, crown molding, large baseboards, and hardwood flooring on the first level create an elegant and timeless aesthetic. High ceilings, wide hallways, and designer window treatments add to the upscale feel. The living room features a two-story ceiling, gas fireplace with floor-to-ceiling stone surround, and a wall of windows that flood the space with natural light‹”ideal for both entertaining and everyday living. At the heart of the home is a stunning chef's kitchen with a massive island, quartz countertops, decorative pendant lighting, professional-grade appliances, a gas cooktop with custom vent hood, custom white cabinetry with upper display cabinets, and a spacious walk-in pantry. The primary suite includes bay windows and dual walk-in closets. The primary bath offers quartz vanities, a soaking tub, dual shower heads, and a walk-in shower. Upstairs, enjoy a large game room, a fully equipped media room for movie nights, and three additional bedrooms all with ensuite baths. The property features a three-car garage with additional concrete space for extra parking, a covered backyard patio equipped with a privacy screen, and a detached shed situated on a concrete foundation with a walkway.This luxury home is a rare find. Schedule your tour before it's gone!
Contact an agent
Home facts
- Year built:2021
- Listing ID #:21085809
- Added:122 day(s) ago
- Updated:February 11, 2026 at 12:41 PM
Rooms and interior
- Bedrooms:5
- Total bathrooms:6
- Full bathrooms:5
- Half bathrooms:1
- Living area:5,089 sq. ft.
Structure and exterior
- Year built:2021
- Building area:5,089 sq. ft.
- Lot area:0.37 Acres
Schools
- High school:Prosper
- Middle school:Reynolds
- Elementary school:Lilyana
Finances and disclosures
- Price:$1,200,000
- Price per sq. ft.:$235.8
- Tax amount:$21,101
New listings near 1420 Ashton Ridge Drive
- New
 $849,995Active4 beds 3 baths2,915 sq. ft.
$849,995Active4 beds 3 baths2,915 sq. ft.2811 Killdeer Trail, Prosper, TX 75078
MLS# 21177773Listed by: DFW HOME HELPERS REALTY LLC - New
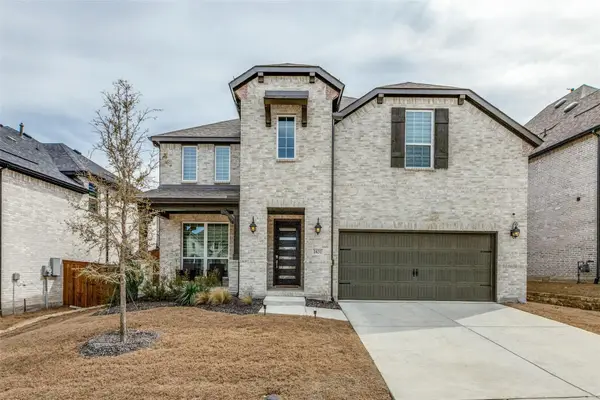 $640,000Active4 beds 4 baths3,178 sq. ft.
$640,000Active4 beds 4 baths3,178 sq. ft.1631 Prairie Clover Road, Prosper, TX 75078
MLS# 21176240Listed by: CITIWIDE ALLIANCE REALTY - New
 $549,900Active4 beds 2 baths2,069 sq. ft.
$549,900Active4 beds 2 baths2,069 sq. ft.870 Sabine Drive, Prosper, TX 75078
MLS# 21177716Listed by: WILLIAM DAVIS REALTY - New
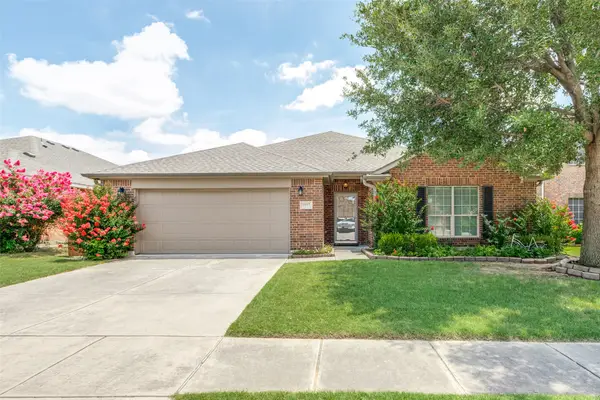 $359,900Active3 beds 2 baths1,982 sq. ft.
$359,900Active3 beds 2 baths1,982 sq. ft.1097 Oakbrook Street, Prosper, TX 75078
MLS# 21175872Listed by: PARAGON, REALTORS - Open Sun, 12 to 2pmNew
 $969,000Active4 beds 5 baths4,640 sq. ft.
$969,000Active4 beds 5 baths4,640 sq. ft.1611 Chisholm Trail, Prosper, TX 75078
MLS# 21156281Listed by: COMPASS RE TEXAS, LLC - New
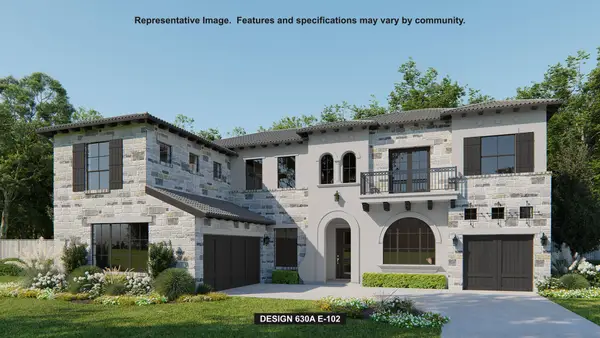 $1,490,900Active5 beds 6 baths4,828 sq. ft.
$1,490,900Active5 beds 6 baths4,828 sq. ft.2591 Fountain Street, Prosper, TX 75078
MLS# 21177291Listed by: PERRY HOMES REALTY LLC - New
 $575,990Active4 beds 3 baths2,232 sq. ft.
$575,990Active4 beds 3 baths2,232 sq. ft.2950 Eleanor Drive, Prosper, TX 75078
MLS# 21177053Listed by: TINA LEIGH REALTY - New
 $1,250,000Active5 beds 5 baths5,445 sq. ft.
$1,250,000Active5 beds 5 baths5,445 sq. ft.4540 Honeyvine Lane, Prosper, TX 75078
MLS# 21177060Listed by: EBBY HALLIDAY REALTORS - New
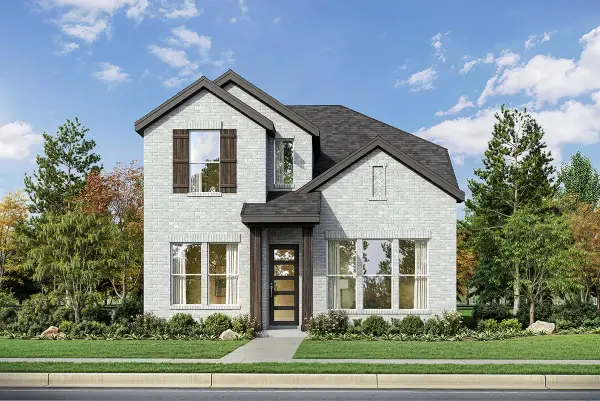 $587,990Active4 beds 3 baths2,330 sq. ft.
$587,990Active4 beds 3 baths2,330 sq. ft.2952 Eleanor Drive, Prosper, TX 75078
MLS# 21177066Listed by: TINA LEIGH REALTY - New
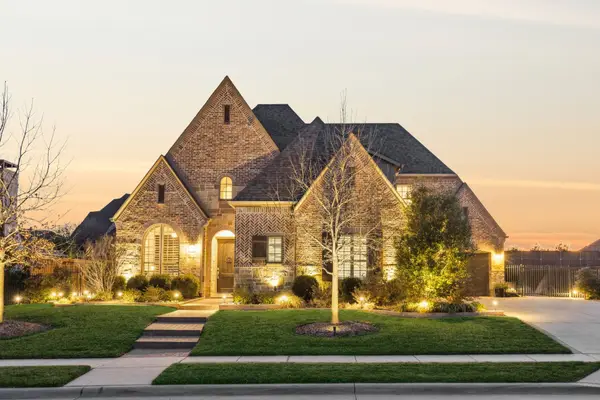 $1,399,000Active5 beds 7 baths4,482 sq. ft.
$1,399,000Active5 beds 7 baths4,482 sq. ft.341 Columbia Court, Prosper, TX 75078
MLS# 21175476Listed by: ENGEL & VOLKERS FRISCO

