1521 Saint Peter Lane, Prosper, TX 75078
Local realty services provided by:ERA Myers & Myers Realty
Listed by: sue hollenbeck210-602-8888,210-602-8888
Office: ebby halliday realtors
MLS#:21027600
Source:GDAR
Price summary
- Price:$1,599,000
- Price per sq. ft.:$338.34
- Monthly HOA dues:$350
About this home
Luxury, comfort, and function come together in this Stunning Single-level custom home offering 5 bedrooms, a study, game room, media room, and two oversized 2-car garages. From the moment you enter, soaring ceilings, rich wood floors, and expansive windows fill the home with natural light and set a tone of refined elegance. The heart of the home is the showpiece kitchen featuring a dramatic waterfall quartz island, professional-grade appliances, an oversized wine chiller, glass-front cabinetry for displaying your finest pieces, and a huge walk-in pantry. The open layout flows seamlessly to spacious living and dining areas, creating an ideal space for entertaining or relaxing with family. The owner’s suite is a private retreat with a spa-inspired bathroom boasting a walk-thru shower, stand-alone soaking tub, and two large walk-in closets. Secondary bedrooms with ensuite baths, are generously sized, offering comfort for family or guests. Step outside to your own private resort. A gorgeous pool and spa with water features, dramatic fire bowls, and a state-of-the-art water chiller ensure perfect swimming temperatures year-round. Enjoy evenings by the fire pit or gather under the expansive covered patio with its own fireplace and built-in grill. Every detail of this home was designed for both beauty and function inside and out. Located in a upscale boutique community in the highly sought after Prosper ISD. Close to shopping, dining and minutes from the PGA, this property delivers an unparalleled lifestyle for the discerning buyer.
Contact an agent
Home facts
- Year built:2017
- Listing ID #:21027600
- Added:143 day(s) ago
- Updated:January 02, 2026 at 12:35 PM
Rooms and interior
- Bedrooms:5
- Total bathrooms:7
- Full bathrooms:5
- Half bathrooms:2
- Living area:4,726 sq. ft.
Heating and cooling
- Cooling:Ceiling Fans, Central Air, Electric
- Heating:Central, Fireplaces, Natural Gas
Structure and exterior
- Roof:Composition
- Year built:2017
- Building area:4,726 sq. ft.
- Lot area:0.34 Acres
Schools
- High school:Prosper
- Middle school:Reynolds
- Elementary school:Lilyana
Finances and disclosures
- Price:$1,599,000
- Price per sq. ft.:$338.34
- Tax amount:$28,468
New listings near 1521 Saint Peter Lane
- Open Sat, 1 to 4pmNew
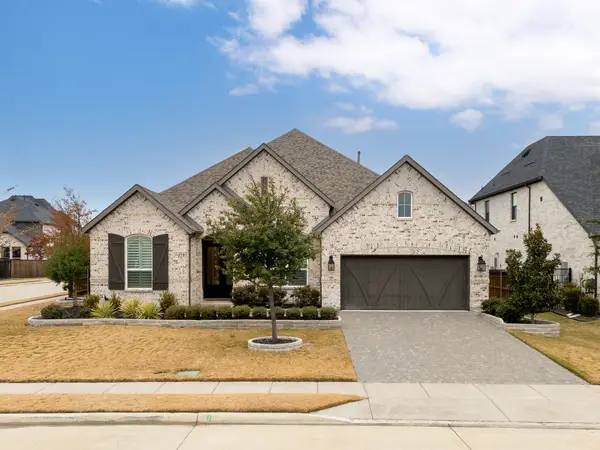 $770,000Active3 beds 4 baths2,821 sq. ft.
$770,000Active3 beds 4 baths2,821 sq. ft.3051 Meadow Dell Drive, Prosper, TX 75078
MLS# 21137052Listed by: KELLER WILLIAMS PROSPER CELINA - New
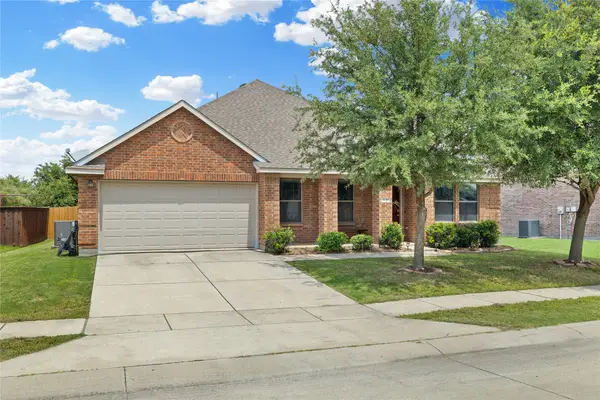 $404,999Active4 beds 2 baths2,338 sq. ft.
$404,999Active4 beds 2 baths2,338 sq. ft.5640 Lincolnwood Drive, Prosper, TX 75078
MLS# 21139833Listed by: MONUMENT REALTY - New
 $1,029,000Active5 beds 4 baths4,012 sq. ft.
$1,029,000Active5 beds 4 baths4,012 sq. ft.1000 Sycamore Place, Prosper, TX 75078
MLS# 21141498Listed by: THE AGENCY FRISCO - New
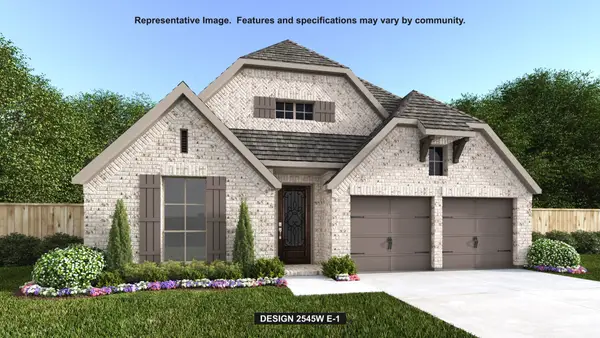 $674,900Active4 beds 3 baths2,545 sq. ft.
$674,900Active4 beds 3 baths2,545 sq. ft.2816 Norfork Drive, Celina, TX 75009
MLS# 21141294Listed by: PERRY HOMES REALTY LLC - New
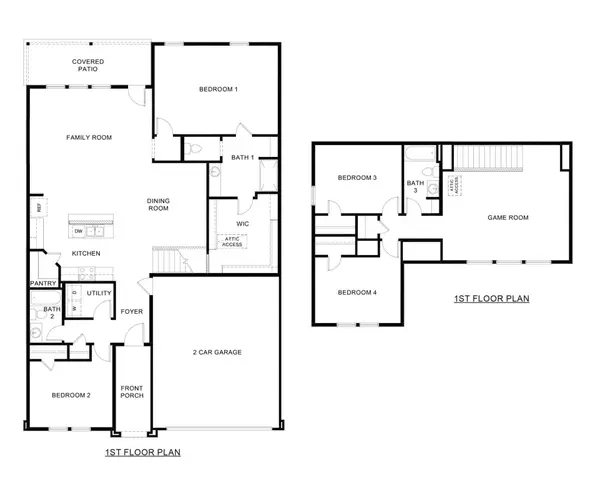 $409,990Active4 beds 3 baths2,506 sq. ft.
$409,990Active4 beds 3 baths2,506 sq. ft.722 Lantana Lane, Pilot Point, TX 76258
MLS# 21139752Listed by: D.R. HORTON, AMERICA'S BUILDER - New
 $940,000Active4 beds 4 baths3,415 sq. ft.
$940,000Active4 beds 4 baths3,415 sq. ft.3151 Angus Drive, Prosper, TX 75078
MLS# 21133273Listed by: BERKSHIRE HATHAWAYHS PENFED TX - New
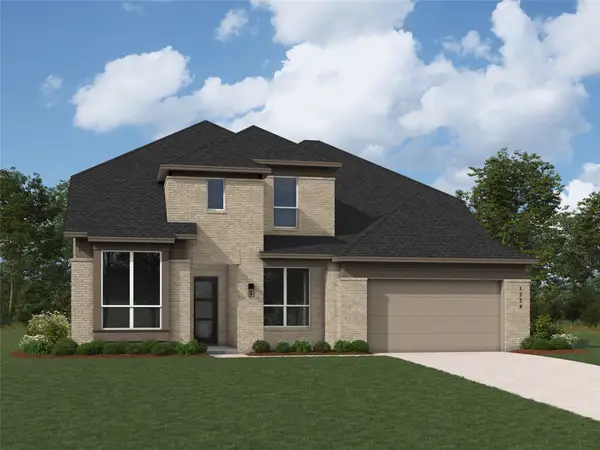 $800,265Active5 beds 6 baths3,607 sq. ft.
$800,265Active5 beds 6 baths3,607 sq. ft.4437 Blue Sky Drive, Celina, TX 75078
MLS# 21138855Listed by: HIGHLAND HOMES REALTY - New
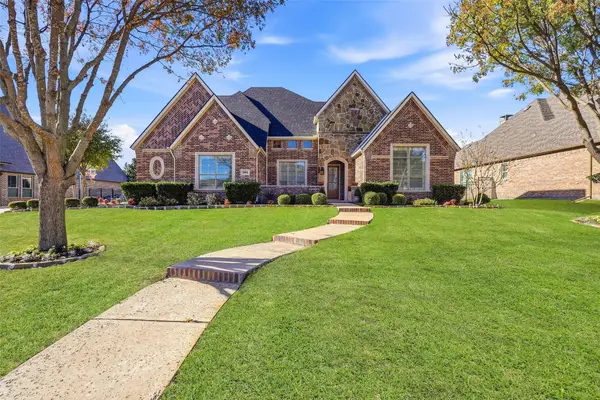 $1,099,000Active5 beds 5 baths4,111 sq. ft.
$1,099,000Active5 beds 5 baths4,111 sq. ft.991 Fox Bend Way, Prosper, TX 75078
MLS# 21138824Listed by: ONDEMAND REALTY - New
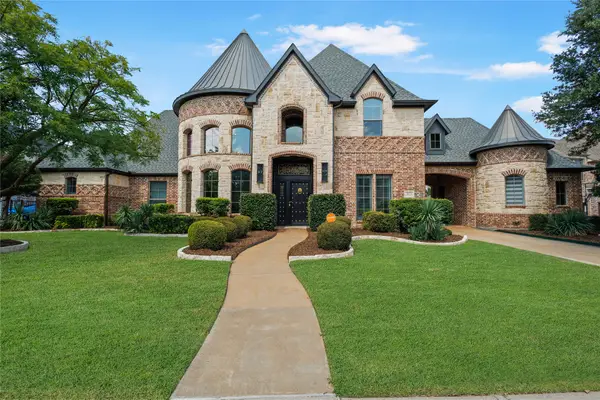 $1,400,000Active5 beds 6 baths5,076 sq. ft.
$1,400,000Active5 beds 6 baths5,076 sq. ft.2871 Creekwood Lane, Prosper, TX 75078
MLS# 21138740Listed by: CENTRAL METRO REALTY - New
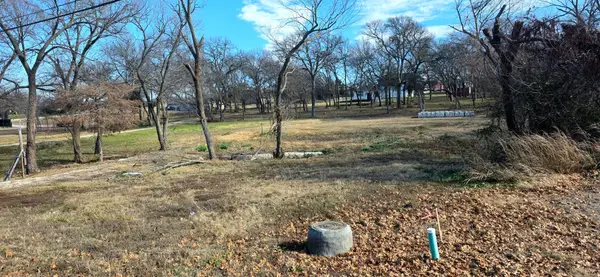 $470,000Active0.57 Acres
$470,000Active0.57 Acres302 N Parvin Street, Prosper, TX 75078
MLS# 21138430Listed by: HART OF TEXAS
