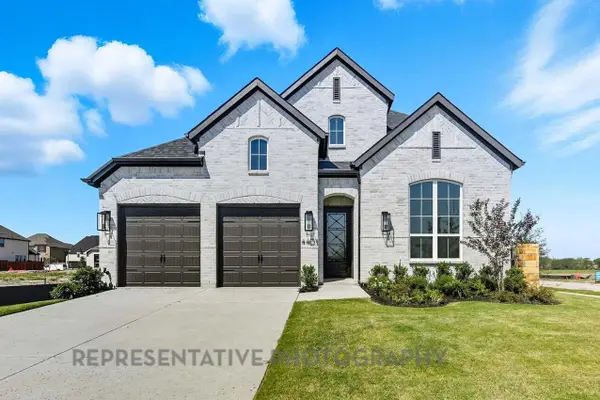1541 Fairmont Drive, Prosper, TX 75078
Local realty services provided by:ERA Courtyard Real Estate
1541 Fairmont Drive,Prosper, TX 75078
$1,090,900
- 4 Beds
- 4 Baths
- 3,736 sq. ft.
- Single family
- Active
Listed by:carole campbell469-280-0008
Office:colleen frost real estate serv
MLS#:20992988
Source:GDAR
Price summary
- Price:$1,090,900
- Price per sq. ft.:$292
- Monthly HOA dues:$138
About this home
RISLAND HOMES BELVEDERE floor plan. READY NOW! Highly sought-after layout in the heart of Prosper! Picturesque bright-white farmhouse elevation on oversized lot. Complimentary brick & black painted accents on beautifully landscaped East facing interior lot! Generously sized porch offers enough space for 2 so early mornings can be enjoyed alongside a loved one, coffee & that one-of-a-kind Texas sunrise! Front door opens to a wide foyer hall leading to inviting living space. Exercise your culinary expertise in this kitchen complete with KitchenAid appliances, pot filler, waterfall island, & white cabinetry! Adjacent to the kitchen of your dreams is the family room where memories are waiting to be made! Floor-to-ceiling tiled fireplace accentuates sky-high ceilings & open to below feature! Family room boasts wall of windows plus massive telescoping sliding glass door! Retreat to the primary suite - a space fit for comfort & rejuvenation! Enjoy the free-standing tub, floor to ceiling tiled shower finished with rainfall showerhead, and TWO large walk-in closets! One primary closet is connected to the larger-than-life utility room! Handle business in style in this study finished with glass doors and large window! Head upstairs to enjoy the spacious game room with iron railing overlooking the family room. Huge media prewired for those movie nights and sleepovers! Four bedrooms grace this gorgeous home with two down and two up – one ensuite bedroom located upstairs! The two-car garage has a spacious extra storage nook to organize or use as an open area for workout equipment! Home has engineered hardwood flooring in all common spaces and carpet in all bedrooms for maximum comfort! New Prosper ISD Elementary school is located within the community with plans for opening Fall 2025! Enjoy amenities with clubhouse, infinity pool, work out room, yoga lawn, playground, pond and walking trails. See this home anytime from dawn to dusk through the NterNow system!
Contact an agent
Home facts
- Year built:2025
- Listing ID #:20992988
- Added:86 day(s) ago
- Updated:October 03, 2025 at 11:43 AM
Rooms and interior
- Bedrooms:4
- Total bathrooms:4
- Full bathrooms:4
- Living area:3,736 sq. ft.
Heating and cooling
- Cooling:Ceiling Fans, Central Air, Electric
- Heating:Electric, Natural Gas
Structure and exterior
- Roof:Composition
- Year built:2025
- Building area:3,736 sq. ft.
- Lot area:0.28 Acres
Schools
- High school:Prosper
- Middle school:Moseley
- Elementary school:Jana Thomson
Finances and disclosures
- Price:$1,090,900
- Price per sq. ft.:$292
- Tax amount:$2,098
New listings near 1541 Fairmont Drive
- New
 $1,436,000Active4 beds 5 baths4,259 sq. ft.
$1,436,000Active4 beds 5 baths4,259 sq. ft.480 Williamsburg Place, Prosper, TX 75078
MLS# 21076958Listed by: SEVENHAUS REALTY - New
 $1,575,000Active5 beds 6 baths4,991 sq. ft.
$1,575,000Active5 beds 6 baths4,991 sq. ft.470 Williamsburg Place, Prosper, TX 75078
MLS# 21076983Listed by: SEVENHAUS REALTY - New
 $1,432,000Active5 beds 6 baths4,543 sq. ft.
$1,432,000Active5 beds 6 baths4,543 sq. ft.371 Williamsburg Place, Prosper, TX 75078
MLS# 21076919Listed by: SEVENHAUS REALTY - New
 $1,200,000Active4 beds 5 baths4,225 sq. ft.
$1,200,000Active4 beds 5 baths4,225 sq. ft.1760 Parkwood Drive, Prosper, TX 75078
MLS# 21068282Listed by: REFLECT REAL ESTATE - New
 $749,500Active5 beds 4 baths3,624 sq. ft.
$749,500Active5 beds 4 baths3,624 sq. ft.431 Fawn Mist Drive, Prosper, TX 75078
MLS# 21075763Listed by: COMPASS RE TEXAS, LLC - New
 $7,000,000Active12 Acres
$7,000,000Active12 AcresTBD Lot B Parvin Road, Prosper, TX 75078
MLS# 21076608Listed by: ALLIE BETH ALLMAN & ASSOC. - Open Sat, 11am to 1pmNew
 $750,000Active3 beds 3 baths3,160 sq. ft.
$750,000Active3 beds 3 baths3,160 sq. ft.1840 Shavano Way, Prosper, TX 75078
MLS# 21076134Listed by: REDFIN CORPORATION - New
 $829,871Active4 beds 6 baths3,366 sq. ft.
$829,871Active4 beds 6 baths3,366 sq. ft.4401 Daisy Lane, Celina, TX 75078
MLS# 21076143Listed by: DINA VERTERAMO - New
 $1,152,230Active4 beds 6 baths4,323 sq. ft.
$1,152,230Active4 beds 6 baths4,323 sq. ft.2741 Amber Lane, Prosper, TX 75078
MLS# 21076217Listed by: AMERICAN LEGEND HOMES - New
 $997,990Active4 beds 5 baths2,979 sq. ft.
$997,990Active4 beds 5 baths2,979 sq. ft.2740 Prestonshire Lane, Prosper, TX 75078
MLS# 21076062Listed by: AMERICAN LEGEND HOMES
