1610 Rock Ridge Drive, Prosper, TX 75078
Local realty services provided by:ERA Empower
Listed by: rachel boston214-697-7706
Office: exp realty
MLS#:21046298
Source:GDAR
Price summary
- Price:$1,500,000
- Price per sq. ft.:$295.62
- Monthly HOA dues:$96.83
About this home
Discover luxury resort-style living at its finest in this stunning Paul Taylor custom home, perfectly positioned with panoramic views of the 3rd green at Gentle Creek Golf Club in Gentle Creek Estates. This estate showcases timeless craftsmanship with traditional finish out at a custom level, offering both elegance and functionality. From the moment you enter, breathtaking views and thoughtful details set the stage for refined living.
Spanning 5,074 sq. ft., the home features five spacious bedrooms, five bathrooms, three living areas, two dining areas, a media room, game room, and two dedicated offices—ideal for today’s remote work lifestyle. The first floor hosts the primary suite and a guest suite, while the second level highlights three additional bedrooms, two bathrooms, and both media and game rooms, complete with rare solid wood floors in the main walkways.
Resort-style amenities create an entertainer’s paradise, including a heated pool with waterfall, expanded patio with built-in gas grill hookup, and a versatile gas fireplace. The chef’s kitchen boasts a Thermador gas cooktop, double ovens, Blanco Silgranite sink, and plantation shutters throughout. Recent designer upgrades exceeding $116,000 include a new roof and gutters (2025), fresh interior and exterior paint, new carpet, professional landscaping with lighting, a custom master closet with built-in ironing station, hardwood staircases, Guardian garage flooring with 15-year warranty, custom oak built-ins, hand-painted cabinetry, and a widened aggregate driveway.
Pre-wired for surround sound indoors and outdoors, the home seamlessly blends luxury with everyday comfort. Meticulously maintained by original owners, this property offers a rare opportunity to own a residence that truly has it all. Located in Gentle Creek Estates, residents enjoy golf, fitness, and dining amenities, all within highly sought-after Prosper ISD and Walnut Grove High School.
Contact an agent
Home facts
- Year built:2012
- Listing ID #:21046298
- Added:119 day(s) ago
- Updated:January 02, 2026 at 08:26 AM
Rooms and interior
- Bedrooms:5
- Total bathrooms:5
- Full bathrooms:4
- Half bathrooms:1
- Living area:5,074 sq. ft.
Heating and cooling
- Cooling:Attic Fan, Ceiling Fans, Central Air, Electric, Multi Units, Zoned
- Heating:Central, Electric, Fireplaces, Natural Gas
Structure and exterior
- Roof:Metal
- Year built:2012
- Building area:5,074 sq. ft.
- Lot area:0.28 Acres
Schools
- High school:Walnut Grove
- Middle school:Lorene Rogers
- Elementary school:Cynthia A Cockrell
Finances and disclosures
- Price:$1,500,000
- Price per sq. ft.:$295.62
- Tax amount:$18,570
New listings near 1610 Rock Ridge Drive
- Open Sat, 1 to 4pmNew
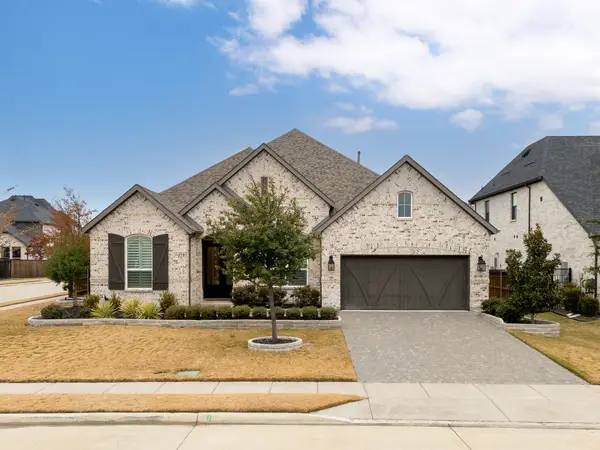 $770,000Active3 beds 4 baths2,821 sq. ft.
$770,000Active3 beds 4 baths2,821 sq. ft.3051 Meadow Dell Drive, Prosper, TX 75078
MLS# 21137052Listed by: KELLER WILLIAMS PROSPER CELINA - New
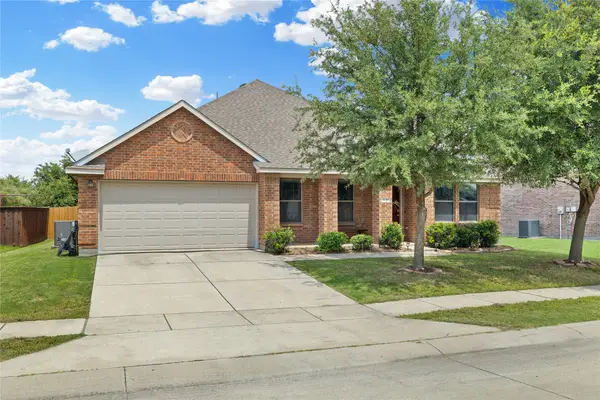 $404,999Active4 beds 2 baths2,338 sq. ft.
$404,999Active4 beds 2 baths2,338 sq. ft.5640 Lincolnwood Drive, Prosper, TX 75078
MLS# 21139833Listed by: MONUMENT REALTY - New
 $1,029,000Active5 beds 4 baths4,012 sq. ft.
$1,029,000Active5 beds 4 baths4,012 sq. ft.1000 Sycamore Place, Prosper, TX 75078
MLS# 21141498Listed by: THE AGENCY FRISCO - New
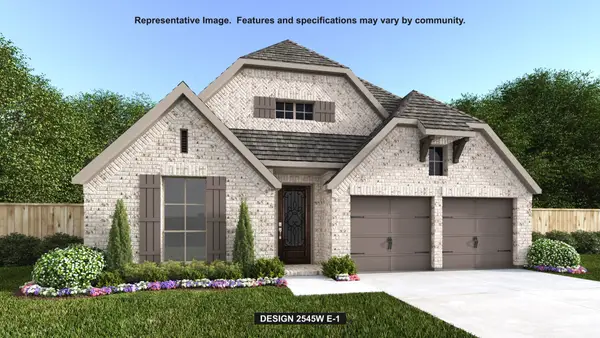 $674,900Active4 beds 3 baths2,545 sq. ft.
$674,900Active4 beds 3 baths2,545 sq. ft.2816 Norfork Drive, Celina, TX 75009
MLS# 21141294Listed by: PERRY HOMES REALTY LLC - New
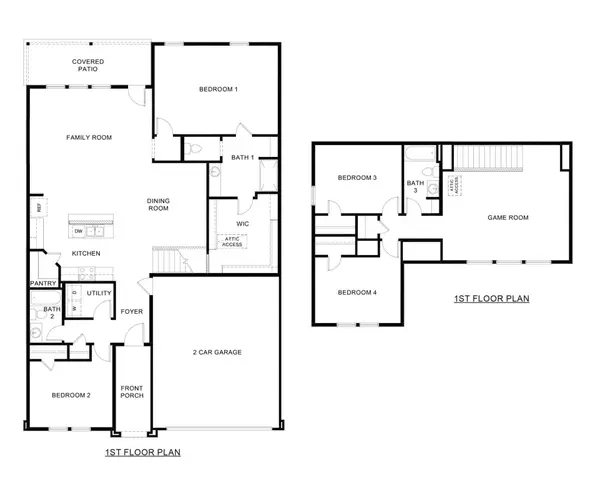 $409,990Active4 beds 3 baths2,506 sq. ft.
$409,990Active4 beds 3 baths2,506 sq. ft.722 Lantana Lane, Pilot Point, TX 76258
MLS# 21139752Listed by: D.R. HORTON, AMERICA'S BUILDER - New
 $940,000Active4 beds 4 baths3,415 sq. ft.
$940,000Active4 beds 4 baths3,415 sq. ft.3151 Angus Drive, Prosper, TX 75078
MLS# 21133273Listed by: BERKSHIRE HATHAWAYHS PENFED TX - New
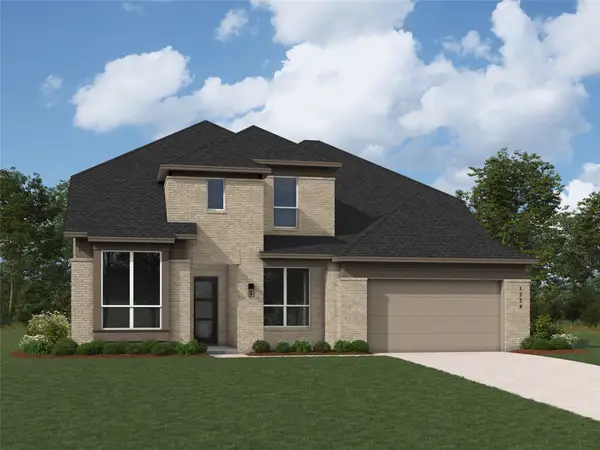 $800,265Active5 beds 6 baths3,607 sq. ft.
$800,265Active5 beds 6 baths3,607 sq. ft.4437 Blue Sky Drive, Celina, TX 75078
MLS# 21138855Listed by: HIGHLAND HOMES REALTY - New
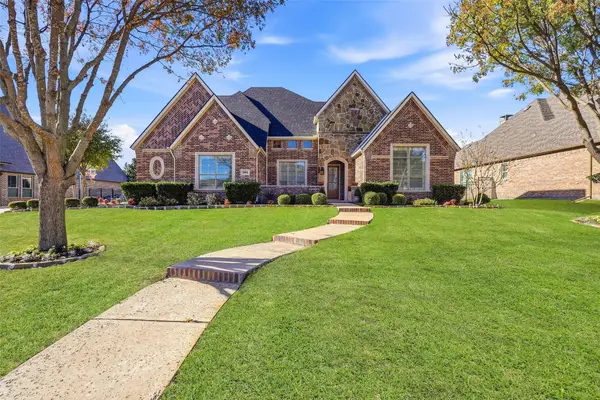 $1,099,000Active5 beds 5 baths4,111 sq. ft.
$1,099,000Active5 beds 5 baths4,111 sq. ft.991 Fox Bend Way, Prosper, TX 75078
MLS# 21138824Listed by: ONDEMAND REALTY - New
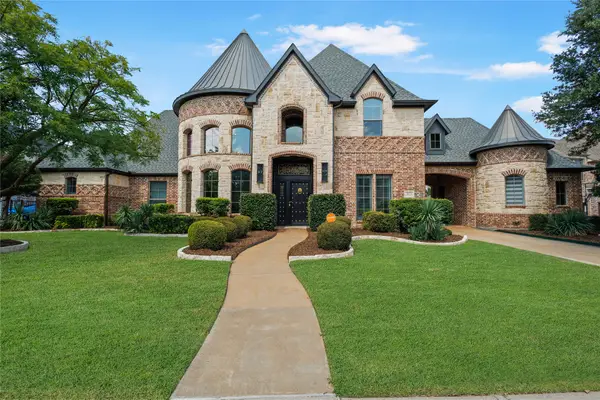 $1,400,000Active5 beds 6 baths5,076 sq. ft.
$1,400,000Active5 beds 6 baths5,076 sq. ft.2871 Creekwood Lane, Prosper, TX 75078
MLS# 21138740Listed by: CENTRAL METRO REALTY - New
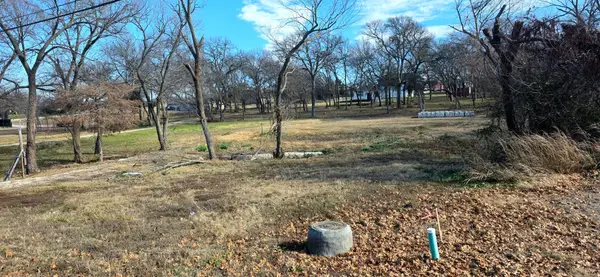 $470,000Active0.57 Acres
$470,000Active0.57 Acres302 N Parvin Street, Prosper, TX 75078
MLS# 21138430Listed by: HART OF TEXAS
