1621 Lakemere Drive, Prosper, TX 75078
Local realty services provided by:ERA Myers & Myers Realty
Listed by:jay newton972-608-0300
Office:ebby halliday realtors
MLS#:20949798
Source:GDAR
Price summary
- Price:$749,000
- Price per sq. ft.:$218.62
- Monthly HOA dues:$44
About this home
Location matters! You will love this elegant yet stately home set on a corner lot in the Chapel Hill neighborhood of Prosper. In a desired area near all the amenities and necessities a family will want while also not far from major roadways to make travel a breeze. Well cared for from the manicured landscaped yard to the warm wood flooring and neutral interior color palette. Open your front door to a soaring ceiling, spacious floorplan, and inviting views into major living areas. Off the entry you will find office space overlooking the front yard. A few steps away, a rounding staircase, formal dining, and grand opening to the main family room. Large windows allow natural light to saturate main areas and each space seamlessly flows to the next. A stone fireplace adds a focal point for decor, conversation, or entertaining. The large eat-in kitchen with a breakfast bar, gas cooktop, double ovens, abundant storage, and ample counter space. Escape to your Primary Retreat with oversized en-suite and a walk-in closet to be envious of. The split layout has two bedrooms down and another two bedrooms up that share a connecting bathroom. Also upstairs you will find a game room and media room perfect for a hangout area. Downstairs is a large laundry room off the garage with extra storage. Don't forget the backyard with covered patio to enjoy that morning cup of coffee or evening conversation. The yard is spacious enough for play, fury friends, or gardens. This is a home that has something for every member of the family! Don't miss your chance to call it home.
Contact an agent
Home facts
- Year built:2011
- Listing ID #:20949798
- Added:135 day(s) ago
- Updated:October 17, 2025 at 11:37 AM
Rooms and interior
- Bedrooms:4
- Total bathrooms:3
- Full bathrooms:3
- Living area:3,426 sq. ft.
Heating and cooling
- Cooling:Ceiling Fans, Central Air, Electric
- Heating:Central, Natural Gas
Structure and exterior
- Roof:Composition
- Year built:2011
- Building area:3,426 sq. ft.
- Lot area:0.25 Acres
Schools
- High school:Walnut Grove
- Middle school:Lorene Rogers
- Elementary school:Judy Rucker
Finances and disclosures
- Price:$749,000
- Price per sq. ft.:$218.62
- Tax amount:$10,988
New listings near 1621 Lakemere Drive
- Open Sat, 2 to 4pmNew
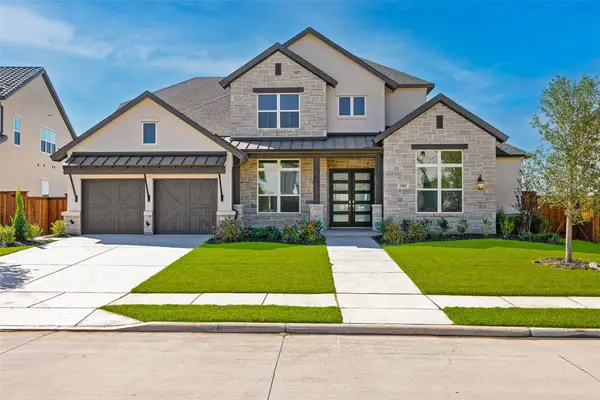 $1,349,900Active4 beds 5 baths3,972 sq. ft.
$1,349,900Active4 beds 5 baths3,972 sq. ft.2461 Heathrow Lane, Prosper, TX 75078
MLS# 21086686Listed by: COLDWELL BANKER REALTY - New
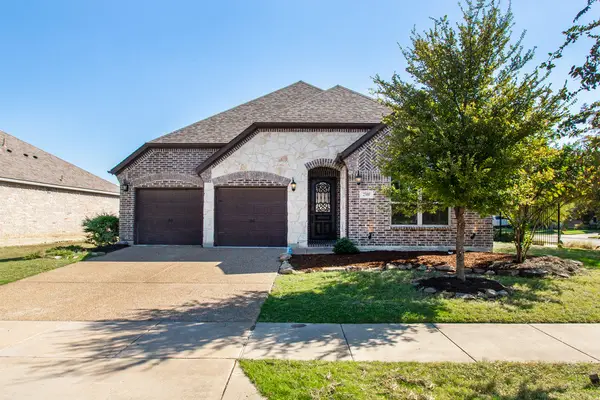 $475,000Active3 beds 2 baths1,891 sq. ft.
$475,000Active3 beds 2 baths1,891 sq. ft.2300 Griffith Park Drive, Prosper, TX 75078
MLS# 21088808Listed by: H & Y REAL ESTATE, LLC. - New
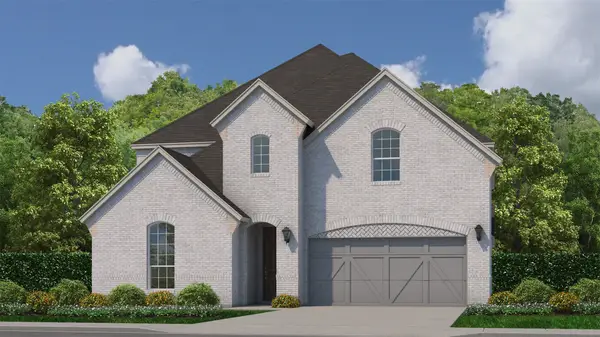 $923,260Active5 beds 5 baths3,956 sq. ft.
$923,260Active5 beds 5 baths3,956 sq. ft.4408 Cotton Seed Way, Celina, TX 75078
MLS# 21088844Listed by: AMERICAN LEGEND HOMES - New
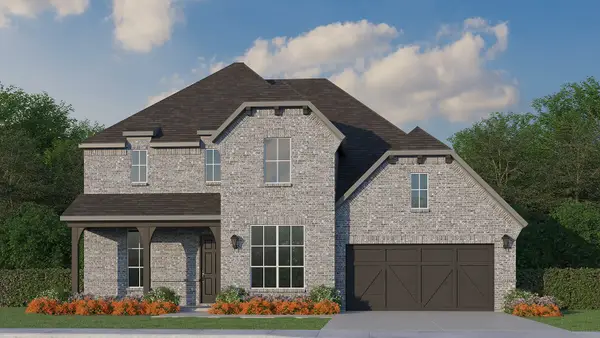 $1,067,650Active5 beds 6 baths4,330 sq. ft.
$1,067,650Active5 beds 6 baths4,330 sq. ft.4020 Allegro Drive, Celina, TX 75078
MLS# 21088753Listed by: AMERICAN LEGEND HOMES - New
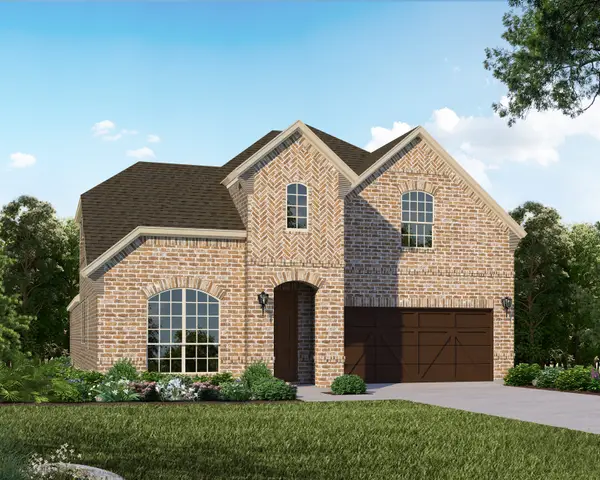 $844,820Active5 beds 5 baths3,412 sq. ft.
$844,820Active5 beds 5 baths3,412 sq. ft.4412 Cotton Seed Way, Celina, TX 75078
MLS# 21088783Listed by: AMERICAN LEGEND HOMES 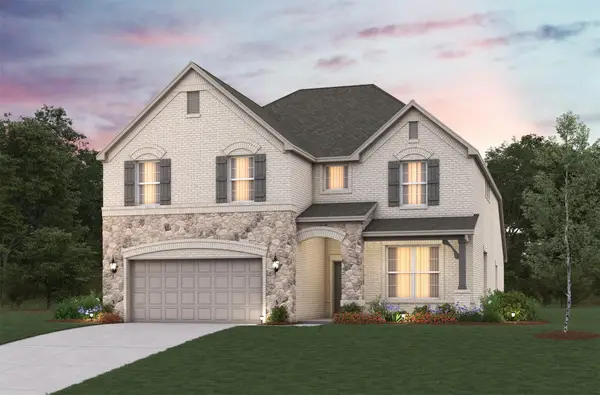 $687,698Pending4 beds 4 baths3,710 sq. ft.
$687,698Pending4 beds 4 baths3,710 sq. ft.2401 Bernham Drive, Celina, TX 75009
MLS# 21088603Listed by: RE/MAX DFW ASSOCIATES- New
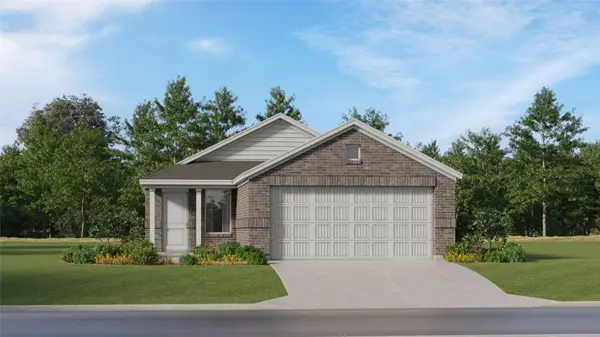 $231,674Active3 beds 2 baths1,311 sq. ft.
$231,674Active3 beds 2 baths1,311 sq. ft.14195 Kempt Drive, Pilot Point, TX 76258
MLS# 21088673Listed by: TURNER MANGUM,LLC - New
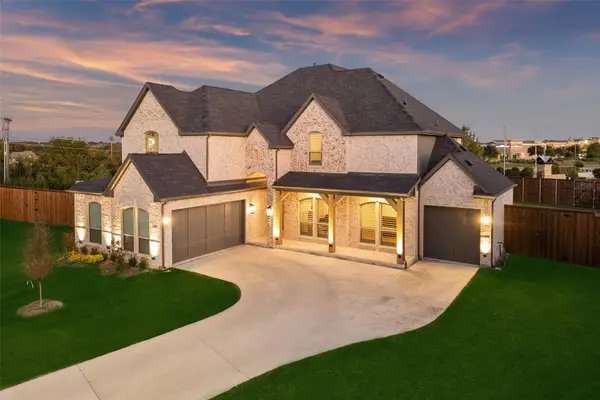 $1,150,000Active6 beds 4 baths4,311 sq. ft.
$1,150,000Active6 beds 4 baths4,311 sq. ft.1320 Villanova Lane, Prosper, TX 75078
MLS# 21083022Listed by: REDFIN CORPORATION - New
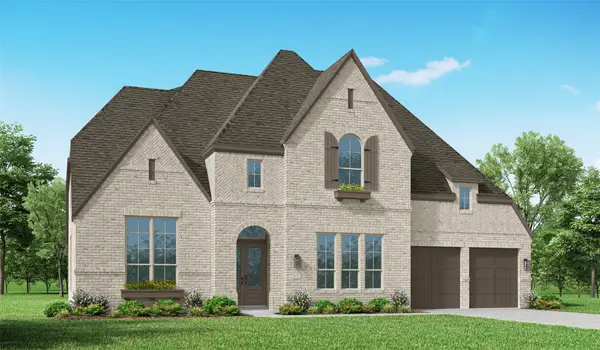 $1,425,000Active5 beds 7 baths5,142 sq. ft.
$1,425,000Active5 beds 7 baths5,142 sq. ft.550 Callisto Drive, Prosper, TX 75078
MLS# 21088008Listed by: DINA VERTERAMO - Open Sun, 12 to 2pmNew
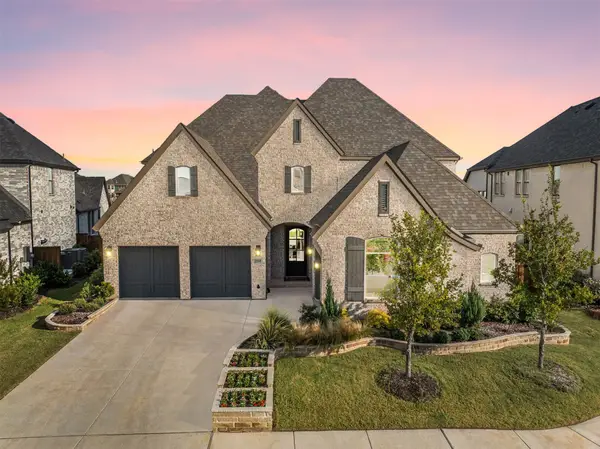 $1,035,000Active4 beds 6 baths4,094 sq. ft.
$1,035,000Active4 beds 6 baths4,094 sq. ft.2560 Shady Trail, Prosper, TX 75078
MLS# 21073850Listed by: COLDWELL BANKER APEX, REALTORS
