16509 Millenium Park Place, Prosper, TX 75078
Local realty services provided by:ERA Myers & Myers Realty
Listed by: justin downs, zak heath972-704-5821
Office: exp realty
MLS#:21027457
Source:GDAR
Price summary
- Price:$554,000
- Price per sq. ft.:$204.88
- Monthly HOA dues:$55.33
About this home
Small price refresh after brief showing delay due to seller availability. Meticulously maintained single-owner Lennar home in sought-after Artesia and Prosper ISD. This two-story offers 4 bedrooms, 3.5 baths, dedicated home office, media room, and upstairs loft. The open main living area is filled with natural light and additional windows light up the kitchen's features; granite countertops, stainless steel appliances, walk-in pantry, and abundant cabinet storage. The private primary suite is tucked away on the 1st floor and features a spa-like bath with dual sinks, separate shower, soaking tub, and oversized walk-in closet. The covered backyard patio protects from sun while grilling or relaxing. Upstairs, each bedroom offers generous space and its own walk-in closet. The upstairs loft provides flexible living space connecting to the media room or second office. Enjoy privacy with no backyard neighbors and easy access to community amenities including two pools, clubhouse, dog park, fitness center, walking trails and multiple parks. Zoned for Prosper ISD’s brand-new Richland High School, located directly across from the neighborhood entrance. Additional highlights include a separate utility room, ample storage, finished garage including storage racks. and convenient location near PGA, DNT, and 380 dining, shopping, and entertainment. This home blends comfort, functionality, and location in one of Prosper’s most desirable communities. Welcome home!
Contact an agent
Home facts
- Year built:2017
- Listing ID #:21027457
- Added:145 day(s) ago
- Updated:January 02, 2026 at 12:35 PM
Rooms and interior
- Bedrooms:4
- Total bathrooms:4
- Full bathrooms:3
- Half bathrooms:1
- Living area:2,704 sq. ft.
Heating and cooling
- Cooling:Attic Fan, Ceiling Fans, Central Air, Electric, Zoned
- Heating:Central, Natural Gas
Structure and exterior
- Roof:Composition
- Year built:2017
- Building area:2,704 sq. ft.
- Lot area:0.14 Acres
Schools
- High school:Richland
- Middle school:William Rushing
- Elementary school:Charles and Cindy Stuber
Finances and disclosures
- Price:$554,000
- Price per sq. ft.:$204.88
- Tax amount:$10,064
New listings near 16509 Millenium Park Place
- Open Sat, 1 to 4pmNew
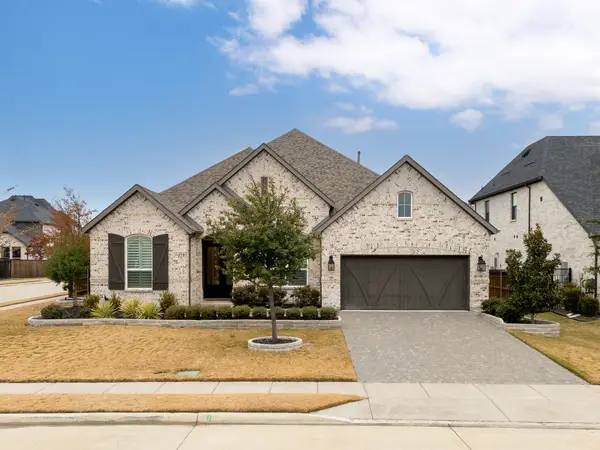 $770,000Active3 beds 4 baths2,821 sq. ft.
$770,000Active3 beds 4 baths2,821 sq. ft.3051 Meadow Dell Drive, Prosper, TX 75078
MLS# 21137052Listed by: KELLER WILLIAMS PROSPER CELINA - New
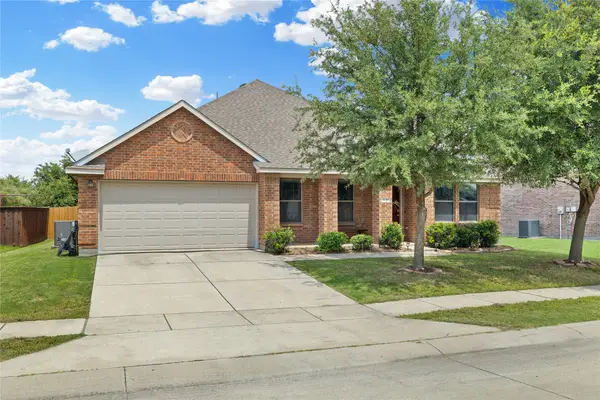 $404,999Active4 beds 2 baths2,338 sq. ft.
$404,999Active4 beds 2 baths2,338 sq. ft.5640 Lincolnwood Drive, Prosper, TX 75078
MLS# 21139833Listed by: MONUMENT REALTY - New
 $1,029,000Active5 beds 4 baths4,012 sq. ft.
$1,029,000Active5 beds 4 baths4,012 sq. ft.1000 Sycamore Place, Prosper, TX 75078
MLS# 21141498Listed by: THE AGENCY FRISCO - New
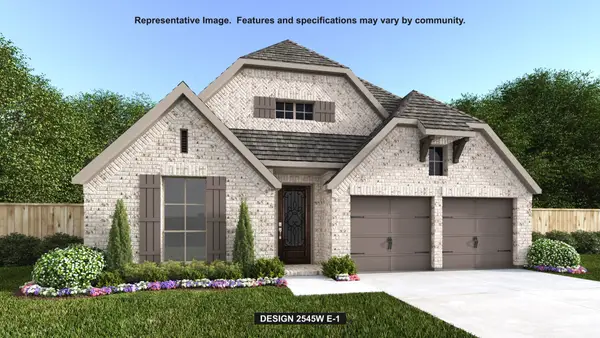 $674,900Active4 beds 3 baths2,545 sq. ft.
$674,900Active4 beds 3 baths2,545 sq. ft.2816 Norfork Drive, Celina, TX 75009
MLS# 21141294Listed by: PERRY HOMES REALTY LLC - New
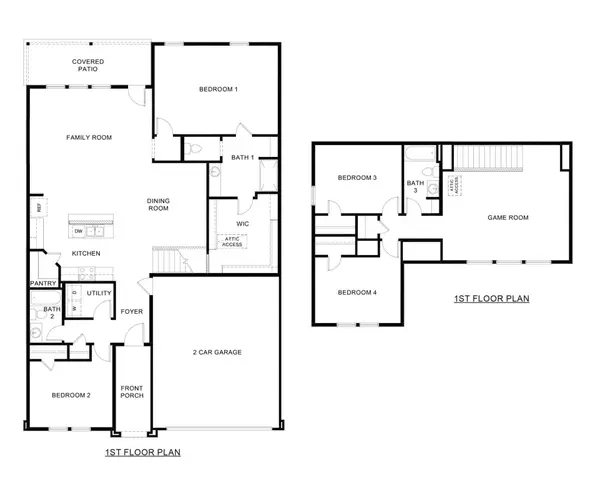 $409,990Active4 beds 3 baths2,506 sq. ft.
$409,990Active4 beds 3 baths2,506 sq. ft.722 Lantana Lane, Pilot Point, TX 76258
MLS# 21139752Listed by: D.R. HORTON, AMERICA'S BUILDER - New
 $940,000Active4 beds 4 baths3,415 sq. ft.
$940,000Active4 beds 4 baths3,415 sq. ft.3151 Angus Drive, Prosper, TX 75078
MLS# 21133273Listed by: BERKSHIRE HATHAWAYHS PENFED TX - New
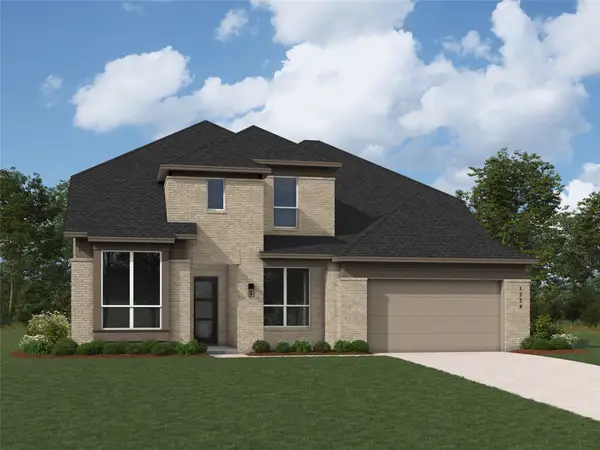 $800,265Active5 beds 6 baths3,607 sq. ft.
$800,265Active5 beds 6 baths3,607 sq. ft.4437 Blue Sky Drive, Celina, TX 75078
MLS# 21138855Listed by: HIGHLAND HOMES REALTY - New
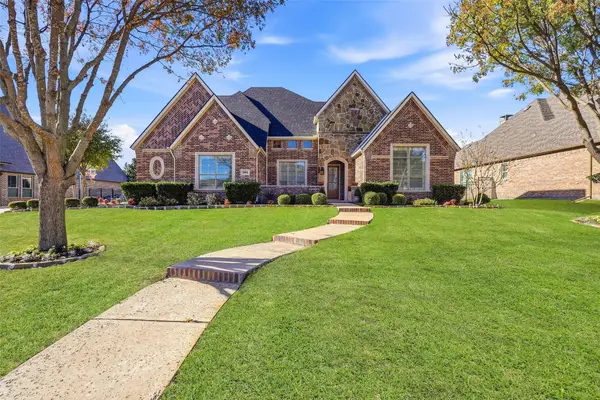 $1,099,000Active5 beds 5 baths4,111 sq. ft.
$1,099,000Active5 beds 5 baths4,111 sq. ft.991 Fox Bend Way, Prosper, TX 75078
MLS# 21138824Listed by: ONDEMAND REALTY - New
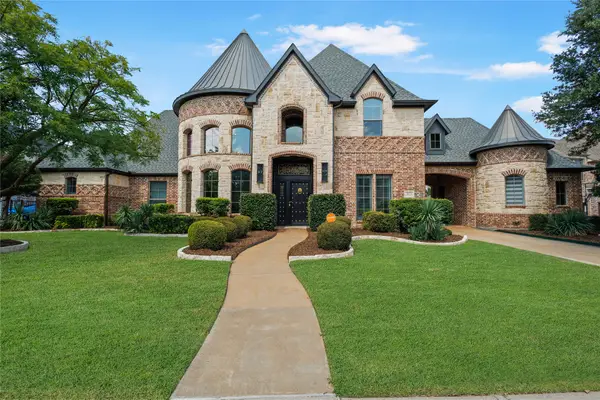 $1,400,000Active5 beds 6 baths5,076 sq. ft.
$1,400,000Active5 beds 6 baths5,076 sq. ft.2871 Creekwood Lane, Prosper, TX 75078
MLS# 21138740Listed by: CENTRAL METRO REALTY - New
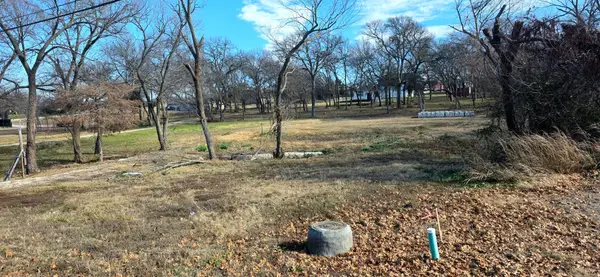 $470,000Active0.57 Acres
$470,000Active0.57 Acres302 N Parvin Street, Prosper, TX 75078
MLS# 21138430Listed by: HART OF TEXAS
