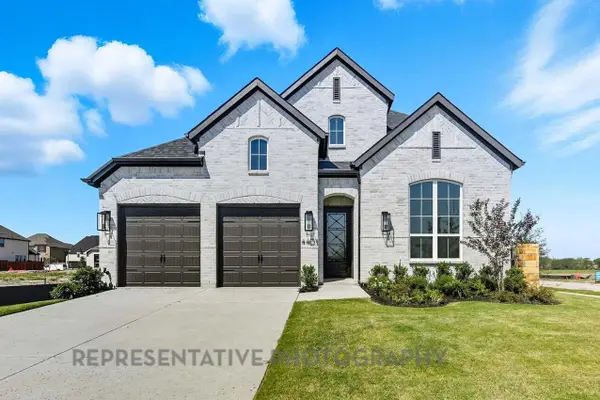210 Chapel Hill Drive, Prosper, TX 75078
Local realty services provided by:ERA Steve Cook & Co, Realtors
Listed by:kevin andrews469-993-3121
Office:local pro realty llc.
MLS#:21007218
Source:GDAR
Price summary
- Price:$599,000
- Price per sq. ft.:$206.91
- Monthly HOA dues:$43.75
About this home
Welcome to 210 Chapel Hill Dr, Prosper, TX...This generously proportioned home offers five bedrooms and three bathrooms over an expansive 2,895 square feet of living space. Upon entering the home, you are greeted by Vaulted Ceilings & Loads of Natural Light that enhance the Space & Grandeur w an Open Floorplan that seamlessly combines the Living, Dining & Kitchen areas for easy Socialization & Entertainment. Study off Entry w French Doors & Closet...5th Bedroom. Chefs Kitchen w Granite Countertops providing Ample Work Space, Plenty of Storage Space, Farmhouse Copper Sink, SS Appliances & Gas Cooktop. Secluded Owners Retreat w Ensuite Bath...Dual Sinks, Jetted Tub, Walkin Shower & Spacious Walkin Closet. Wander Upstairs to Gameroom, 3 Secondary Bedrooms & Full Bath w Dual Sinks. Outside, a Covered Patio awaits offering an Ideal Outdoor Retreat where one can enjoy Texas' Sunny Climate in Comfort w Extended Flagstone Patio & Flagstone Pathway to Backyard Space w a Plethora of Trees & Landscaping.
Prosper is known for its Welcoming Community Vibe & Boasts many Amenities that Cater to Various Interests...Numerous Parks & Trails, Shopping, Dining, Regular Community Events, Festivals, Farmers Market & Top Notch Rated Schools. 210 Chapel Hill Dr offers not just a House but a Lifestyle - One filled w Comfort, Convenience & Community Connection...Ideal Place for Anyone Seeking A Harmonious Blend of Style & Functionality in their Next Home!
Contact an agent
Home facts
- Year built:2006
- Listing ID #:21007218
- Added:70 day(s) ago
- Updated:October 03, 2025 at 11:43 AM
Rooms and interior
- Bedrooms:5
- Total bathrooms:3
- Full bathrooms:3
- Living area:2,895 sq. ft.
Heating and cooling
- Cooling:Ceiling Fans, Central Air, Electric
- Heating:Central, Natural Gas
Structure and exterior
- Roof:Composition
- Year built:2006
- Building area:2,895 sq. ft.
- Lot area:0.27 Acres
Schools
- High school:Walnut Grove
- Middle school:Lorene Rogers
- Elementary school:Judy Rucker
Finances and disclosures
- Price:$599,000
- Price per sq. ft.:$206.91
- Tax amount:$9,867
New listings near 210 Chapel Hill Drive
- New
 $1,436,000Active4 beds 5 baths4,259 sq. ft.
$1,436,000Active4 beds 5 baths4,259 sq. ft.480 Williamsburg Place, Prosper, TX 75078
MLS# 21076958Listed by: SEVENHAUS REALTY - New
 $1,575,000Active5 beds 6 baths4,991 sq. ft.
$1,575,000Active5 beds 6 baths4,991 sq. ft.470 Williamsburg Place, Prosper, TX 75078
MLS# 21076983Listed by: SEVENHAUS REALTY - New
 $1,432,000Active5 beds 6 baths4,543 sq. ft.
$1,432,000Active5 beds 6 baths4,543 sq. ft.371 Williamsburg Place, Prosper, TX 75078
MLS# 21076919Listed by: SEVENHAUS REALTY - New
 $1,200,000Active4 beds 5 baths4,225 sq. ft.
$1,200,000Active4 beds 5 baths4,225 sq. ft.1760 Parkwood Drive, Prosper, TX 75078
MLS# 21068282Listed by: REFLECT REAL ESTATE - New
 $749,500Active5 beds 4 baths3,624 sq. ft.
$749,500Active5 beds 4 baths3,624 sq. ft.431 Fawn Mist Drive, Prosper, TX 75078
MLS# 21075763Listed by: COMPASS RE TEXAS, LLC - New
 $7,000,000Active12 Acres
$7,000,000Active12 AcresTBD Lot B Parvin Road, Prosper, TX 75078
MLS# 21076608Listed by: ALLIE BETH ALLMAN & ASSOC. - Open Sat, 11am to 1pmNew
 $750,000Active3 beds 3 baths3,160 sq. ft.
$750,000Active3 beds 3 baths3,160 sq. ft.1840 Shavano Way, Prosper, TX 75078
MLS# 21076134Listed by: REDFIN CORPORATION - New
 $829,871Active4 beds 6 baths3,366 sq. ft.
$829,871Active4 beds 6 baths3,366 sq. ft.4401 Daisy Lane, Celina, TX 75078
MLS# 21076143Listed by: DINA VERTERAMO - New
 $1,152,230Active4 beds 6 baths4,323 sq. ft.
$1,152,230Active4 beds 6 baths4,323 sq. ft.2741 Amber Lane, Prosper, TX 75078
MLS# 21076217Listed by: AMERICAN LEGEND HOMES - New
 $997,990Active4 beds 5 baths2,979 sq. ft.
$997,990Active4 beds 5 baths2,979 sq. ft.2740 Prestonshire Lane, Prosper, TX 75078
MLS# 21076062Listed by: AMERICAN LEGEND HOMES
