2610 Stonybrook Drive, Prosper, TX 75078
Local realty services provided by:ERA Courtyard Real Estate
Listed by:angie dyer972-746-8285
Office:monument realty
MLS#:20964298
Source:GDAR
Price summary
- Price:$699,000
- Price per sq. ft.:$192.51
- Monthly HOA dues:$66.67
About this home
**MOTIVATED SELLER** Welcome to 2610 Stonybrook Drive...Beautifully Maintained 4 bedroom, 2.5 bath home nestled on a spacious .25 acre lot in the Heart of Prosper! Greeted w Appealing Curb Stone Accent Curb Appeal, Covered Front Porch, Stunning Iron Front Door, Soaring Ceilings in Entry, Iron Spindle Staircase, French Doors to Study w Handscraped Hardwood Floors w Double Doors to Covered Porch...Ideal for Remote Work. Open Concept Floorplan w Sprawling Handscraped Hardwoods leading from Generous Size Dining Room w Serving Buffet to Living Room w Corner Stone Fireplace...Flows Seamlessly to Nook & Kitchen featuring Granite Countertops, Large Island, Gas Cooktop, Double Ovens & Walkin Pantry. Secluded Owners Retreat w Ensuite Bath...Dual Sinks, Vanity, Soaking Tub, Separate Shower w Bench & Walkin Closet. Upstairs Gameroom w Charming Balcony & Large Mediaroom Provide Entertainment for the Whole Family. Wander Outside under the Large Covered Back Porch, Enjoy the Serenity of Mature Trees & Private Backyard Retreat w Firepit...Perfect for Entertaining & Star Gazing. Located Minutes from Townlake Park & Zoned to Prosper ISD's State of the Art Walnut Grove High School...This Home is Perfectly Positioned for both Convenience & Top Tier Education. Centrally located in Prosper with easy access to Shopping, Dining & Major Thoroughfares. No MUD or PID. Don't Miss your Chance to own this Spacious, Feature Rich home in one of Prosper's most Sought After Communities!
Contact an agent
Home facts
- Year built:2006
- Listing ID #:20964298
- Added:128 day(s) ago
- Updated:October 17, 2025 at 11:37 AM
Rooms and interior
- Bedrooms:4
- Total bathrooms:3
- Full bathrooms:2
- Half bathrooms:1
- Living area:3,631 sq. ft.
Heating and cooling
- Cooling:Ceiling Fans, Central Air, Electric
- Heating:Central, Natural Gas
Structure and exterior
- Roof:Composition
- Year built:2006
- Building area:3,631 sq. ft.
- Lot area:0.25 Acres
Schools
- High school:Walnut Grove
- Middle school:Lorene Rogers
- Elementary school:Cynthia A Cockrell
Finances and disclosures
- Price:$699,000
- Price per sq. ft.:$192.51
- Tax amount:$12,638
New listings near 2610 Stonybrook Drive
- Open Sat, 2 to 4pmNew
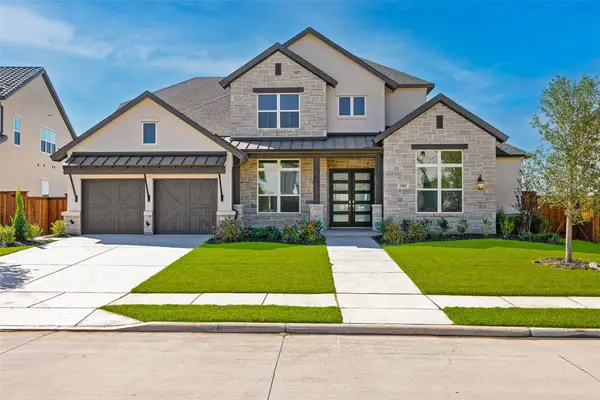 $1,349,900Active4 beds 5 baths3,972 sq. ft.
$1,349,900Active4 beds 5 baths3,972 sq. ft.2461 Heathrow Lane, Prosper, TX 75078
MLS# 21086686Listed by: COLDWELL BANKER REALTY - New
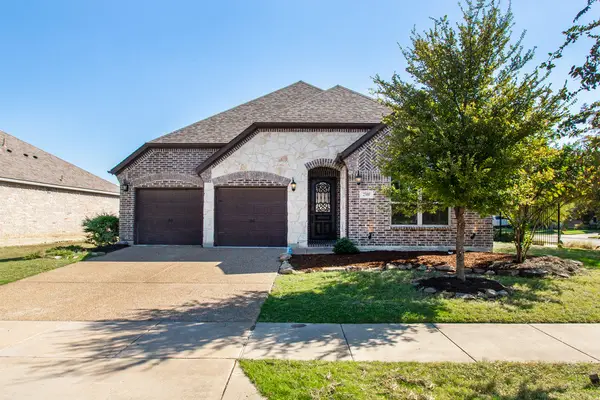 $475,000Active3 beds 2 baths1,891 sq. ft.
$475,000Active3 beds 2 baths1,891 sq. ft.2300 Griffith Park Drive, Prosper, TX 75078
MLS# 21088808Listed by: H & Y REAL ESTATE, LLC. - New
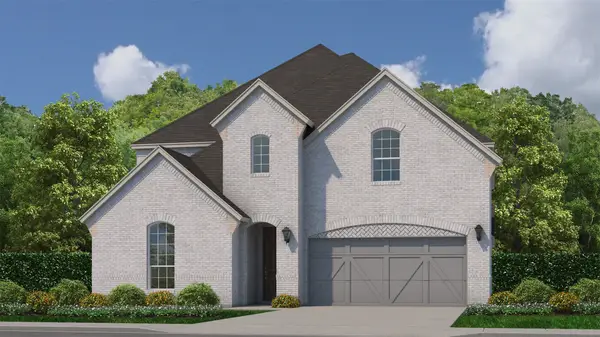 $923,260Active5 beds 5 baths3,956 sq. ft.
$923,260Active5 beds 5 baths3,956 sq. ft.4408 Cotton Seed Way, Celina, TX 75078
MLS# 21088844Listed by: AMERICAN LEGEND HOMES - New
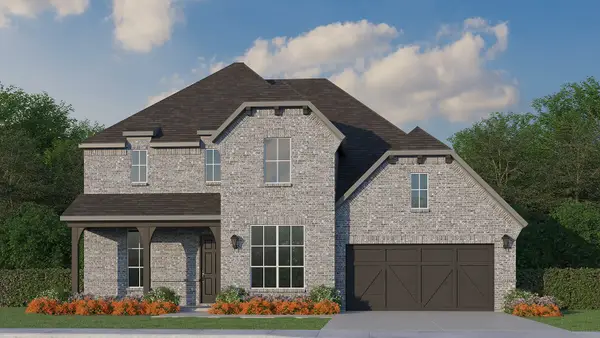 $1,067,650Active5 beds 6 baths4,330 sq. ft.
$1,067,650Active5 beds 6 baths4,330 sq. ft.4020 Allegro Drive, Celina, TX 75078
MLS# 21088753Listed by: AMERICAN LEGEND HOMES - New
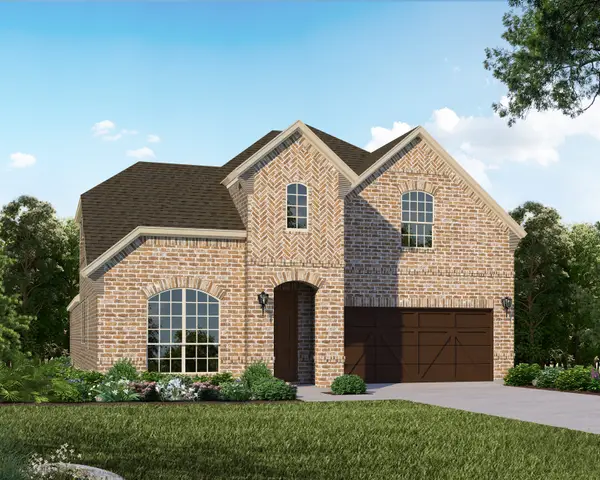 $844,820Active5 beds 5 baths3,412 sq. ft.
$844,820Active5 beds 5 baths3,412 sq. ft.4412 Cotton Seed Way, Celina, TX 75078
MLS# 21088783Listed by: AMERICAN LEGEND HOMES 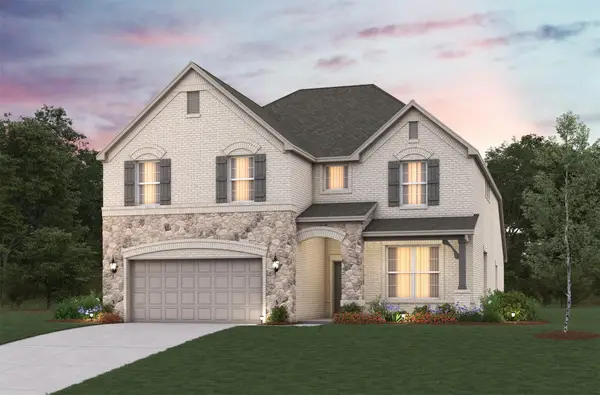 $687,698Pending4 beds 4 baths3,710 sq. ft.
$687,698Pending4 beds 4 baths3,710 sq. ft.2401 Bernham Drive, Celina, TX 75009
MLS# 21088603Listed by: RE/MAX DFW ASSOCIATES- New
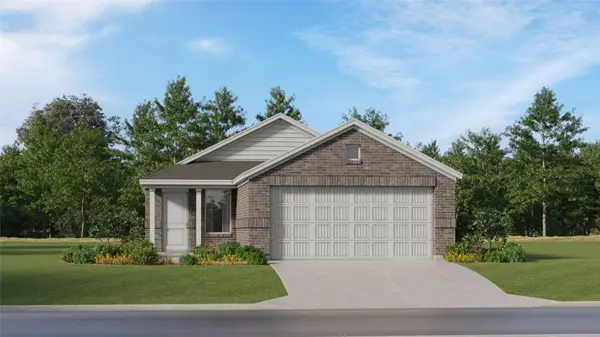 $231,674Active3 beds 2 baths1,311 sq. ft.
$231,674Active3 beds 2 baths1,311 sq. ft.14195 Kempt Drive, Pilot Point, TX 76258
MLS# 21088673Listed by: TURNER MANGUM,LLC - New
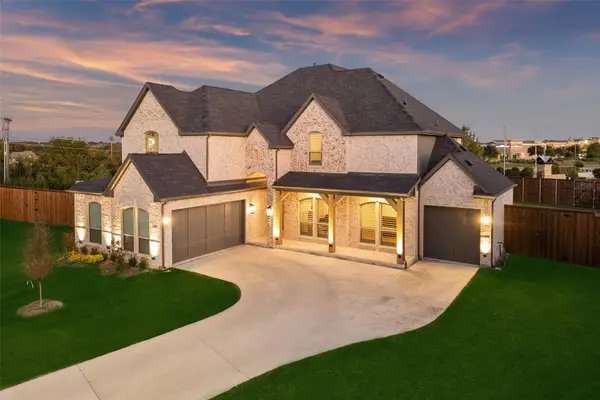 $1,150,000Active6 beds 4 baths4,311 sq. ft.
$1,150,000Active6 beds 4 baths4,311 sq. ft.1320 Villanova Lane, Prosper, TX 75078
MLS# 21083022Listed by: REDFIN CORPORATION - New
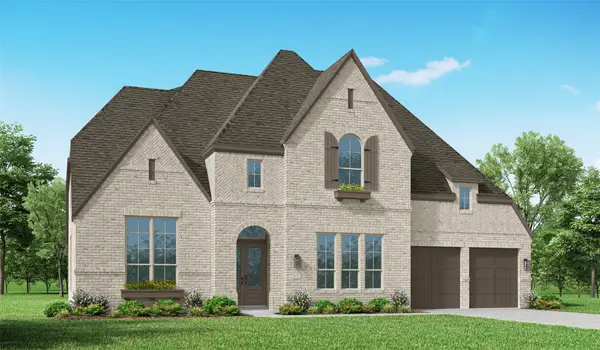 $1,425,000Active5 beds 7 baths5,142 sq. ft.
$1,425,000Active5 beds 7 baths5,142 sq. ft.550 Callisto Drive, Prosper, TX 75078
MLS# 21088008Listed by: DINA VERTERAMO - Open Sun, 12 to 2pmNew
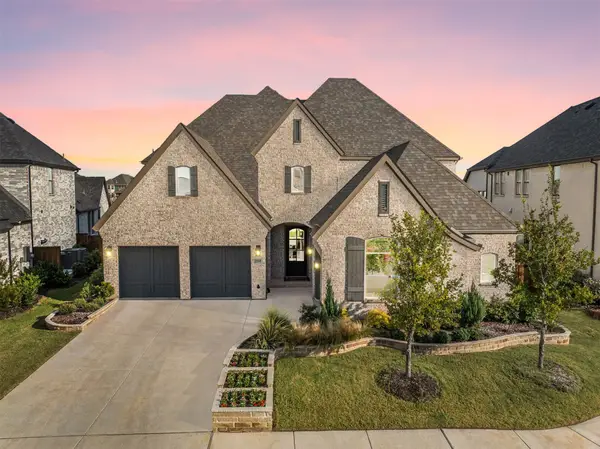 $1,035,000Active4 beds 6 baths4,094 sq. ft.
$1,035,000Active4 beds 6 baths4,094 sq. ft.2560 Shady Trail, Prosper, TX 75078
MLS# 21073850Listed by: COLDWELL BANKER APEX, REALTORS
