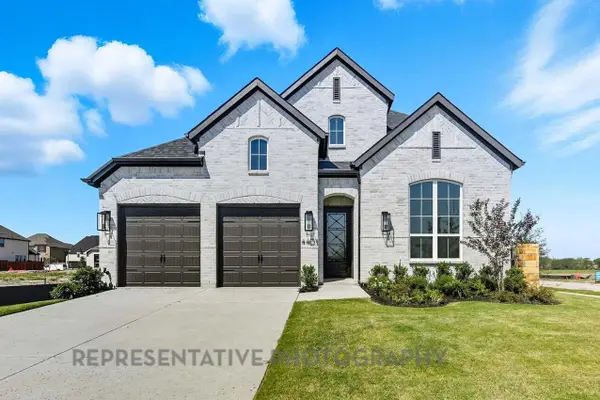2801 Meadow Ridge Drive, Prosper, TX 75078
Local realty services provided by:ERA Newlin & Company
Listed by:efrem silerio972-599-7000
Office:keller williams legacy
MLS#:20986831
Source:GDAR
Price summary
- Price:$824,900
- Price per sq. ft.:$209.31
- Monthly HOA dues:$80.67
About this home
Drive and putt your way to some of the best golf vibes Prosper has to offer. This lovely home overlooking the 7th green at Gentle Creek's Golf Club is just waiting for new memories to be made. An open floor plan, iron ballisters and the 20ft ceilings really make the space feel airy and bright. The kitchen boasts a massive island, granite countertops, tons of cabinet space, stainless steel appliances and views to the golf course. Inside the family room there is a gas fireplace, tons of windows allowing for natural light to flood in and French doors leading to your backyard paradise. Escape to the primary bedroom complete with more great views of the course and a spacious bathroom with dual vanities, garden soaking tub and large closet. Upstairs features a game room and media room complete with surround sound and ready to handle all your entertainment needs. When its time to go outside the custom cedar covered patio will be your oasis. The fireplace and built in gas grill make it all the more special. Amazing location and highly rated Prosper ISD make this one super special. Hurry!
Contact an agent
Home facts
- Year built:2010
- Listing ID #:20986831
- Added:93 day(s) ago
- Updated:October 03, 2025 at 11:43 AM
Rooms and interior
- Bedrooms:5
- Total bathrooms:4
- Full bathrooms:3
- Half bathrooms:1
- Living area:3,941 sq. ft.
Heating and cooling
- Cooling:Ceiling Fans, Central Air, Electric, Zoned
- Heating:Central, Natural Gas, Zoned
Structure and exterior
- Roof:Composition
- Year built:2010
- Building area:3,941 sq. ft.
- Lot area:0.19 Acres
Schools
- High school:Walnut Grove
- Middle school:Lorene Rogers
- Elementary school:Cynthia A Cockrell
Finances and disclosures
- Price:$824,900
- Price per sq. ft.:$209.31
- Tax amount:$13,614
New listings near 2801 Meadow Ridge Drive
- New
 $1,436,000Active4 beds 5 baths4,259 sq. ft.
$1,436,000Active4 beds 5 baths4,259 sq. ft.480 Williamsburg Place, Prosper, TX 75078
MLS# 21076958Listed by: SEVENHAUS REALTY - New
 $1,575,000Active5 beds 6 baths4,991 sq. ft.
$1,575,000Active5 beds 6 baths4,991 sq. ft.470 Williamsburg Place, Prosper, TX 75078
MLS# 21076983Listed by: SEVENHAUS REALTY - New
 $1,432,000Active5 beds 6 baths4,543 sq. ft.
$1,432,000Active5 beds 6 baths4,543 sq. ft.371 Williamsburg Place, Prosper, TX 75078
MLS# 21076919Listed by: SEVENHAUS REALTY - New
 $1,200,000Active4 beds 5 baths4,225 sq. ft.
$1,200,000Active4 beds 5 baths4,225 sq. ft.1760 Parkwood Drive, Prosper, TX 75078
MLS# 21068282Listed by: REFLECT REAL ESTATE - New
 $749,500Active5 beds 4 baths3,624 sq. ft.
$749,500Active5 beds 4 baths3,624 sq. ft.431 Fawn Mist Drive, Prosper, TX 75078
MLS# 21075763Listed by: COMPASS RE TEXAS, LLC - New
 $7,000,000Active12 Acres
$7,000,000Active12 AcresTBD Lot B Parvin Road, Prosper, TX 75078
MLS# 21076608Listed by: ALLIE BETH ALLMAN & ASSOC. - Open Sat, 11am to 1pmNew
 $750,000Active3 beds 3 baths3,160 sq. ft.
$750,000Active3 beds 3 baths3,160 sq. ft.1840 Shavano Way, Prosper, TX 75078
MLS# 21076134Listed by: REDFIN CORPORATION - New
 $829,871Active4 beds 6 baths3,366 sq. ft.
$829,871Active4 beds 6 baths3,366 sq. ft.4401 Daisy Lane, Celina, TX 75078
MLS# 21076143Listed by: DINA VERTERAMO - New
 $1,152,230Active4 beds 6 baths4,323 sq. ft.
$1,152,230Active4 beds 6 baths4,323 sq. ft.2741 Amber Lane, Prosper, TX 75078
MLS# 21076217Listed by: AMERICAN LEGEND HOMES - New
 $997,990Active4 beds 5 baths2,979 sq. ft.
$997,990Active4 beds 5 baths2,979 sq. ft.2740 Prestonshire Lane, Prosper, TX 75078
MLS# 21076062Listed by: AMERICAN LEGEND HOMES
