2910 Sunfish Street, Prosper, TX 75078
Local realty services provided by:ERA Courtyard Real Estate
Listed by:evan shi972-664-0500
Office:sunet group
MLS#:21046948
Source:GDAR
Price summary
- Price:$1,150,000
- Price per sq. ft.:$279.6
- Monthly HOA dues:$82.92
About this home
Welcome to this GORGEOUS HOME with breathtaking waterviews and in Sought-after Prosper ISD!! This two-story, 5 beds, 5 baths and 3-car garage house boasts so many luxury upgrades and features you expect. Upon entry, you will be greeted by a soaring 2-story foyer with a striking Zigzag staircase. The tranquil views of the water beyond are introduced into the house through 4 huge sliders in the living room. A spacious private office with French doors and a downstairs secondary bedroom are settled on both sides of the foyer, offering work from home retreat and privacy for visiting family and friends. The formal dining room, accented with a modern chandelier, flows into the gourmet kitchen, complete with a waterfall island, double built-in ovens & microwave, and 6-burner cooktop A pre-installed water rough makes it easy to add a pot filler. The owner's suite features a cathedral ceiling and tall windows, the primary bath includes a freestanding tub, frameless walk-in shower, and dual vanities. Upstairs, you'll find three additional bedrooms, including two en-suites, ideal for multi-generational living or hosting long-term guests. Spacious game room with a wetbar. Media room boasts upgraded surround speakers and elegant sconces. The expansive covered patio with gas stubs is perfect for year-round gatherings. A private gate in the fence opens directly to the community walking trail, where peaceful lakeside strolls await.
No PID or MUD tax! Minutes away from PGA, Costco, HEB, and upcoming Universal Studios for Kids.
Contact an agent
Home facts
- Year built:2024
- Listing ID #:21046948
- Added:53 day(s) ago
- Updated:October 25, 2025 at 07:57 AM
Rooms and interior
- Bedrooms:5
- Total bathrooms:5
- Full bathrooms:5
- Living area:4,113 sq. ft.
Heating and cooling
- Cooling:Ceiling Fans, Central Air
- Heating:Central, Fireplaces
Structure and exterior
- Year built:2024
- Building area:4,113 sq. ft.
- Lot area:0.2 Acres
Schools
- High school:Richland
- Middle school:William Rushing
- Elementary school:Charles and Cindy Stuber
Finances and disclosures
- Price:$1,150,000
- Price per sq. ft.:$279.6
New listings near 2910 Sunfish Street
- New
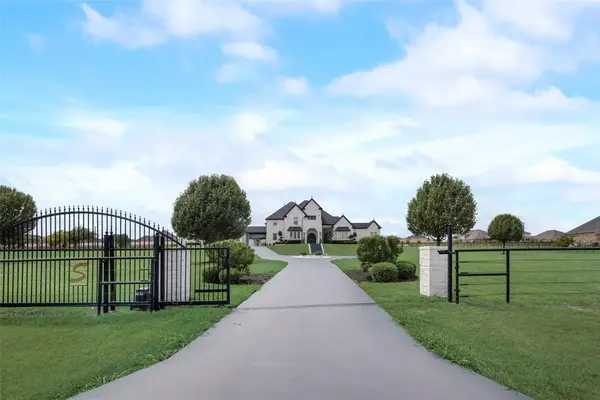 $2,100,000Active7 beds 6 baths5,956 sq. ft.
$2,100,000Active7 beds 6 baths5,956 sq. ft.3725 Bridle Bend, Prosper, TX 75078
MLS# 21096253Listed by: HOLLIS PROPERTIES - New
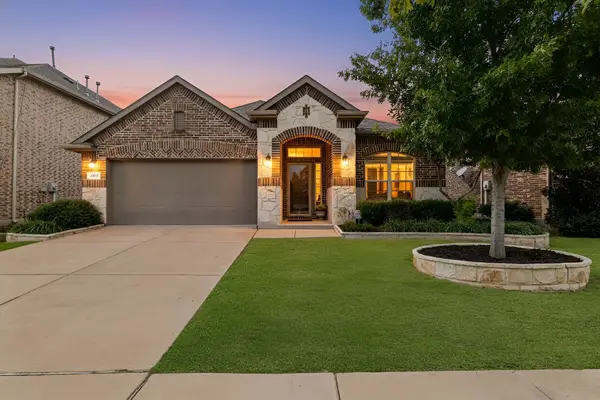 $475,000Active4 beds 2 baths2,063 sq. ft.
$475,000Active4 beds 2 baths2,063 sq. ft.2413 Austin Lane, Prosper, TX 75078
MLS# 21095127Listed by: WILLIAM GRAYSON REALTY - New
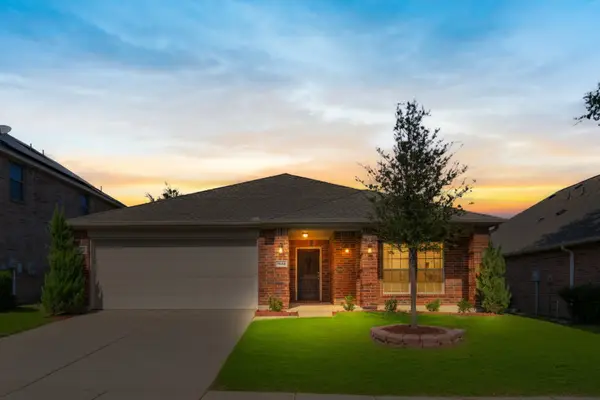 $375,000Active3 beds 2 baths1,666 sq. ft.
$375,000Active3 beds 2 baths1,666 sq. ft.5510 Crestwood Drive, Prosper, TX 75078
MLS# 21091737Listed by: COMPASS RE TEXAS, LLC. - New
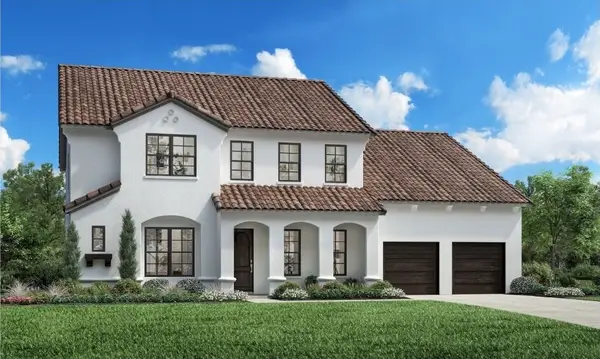 $1,374,000Active5 beds 6 baths4,372 sq. ft.
$1,374,000Active5 beds 6 baths4,372 sq. ft.2450 Heathrow Lane, Prosper, TX 75078
MLS# 21095410Listed by: SEVENHAUS REALTY - New
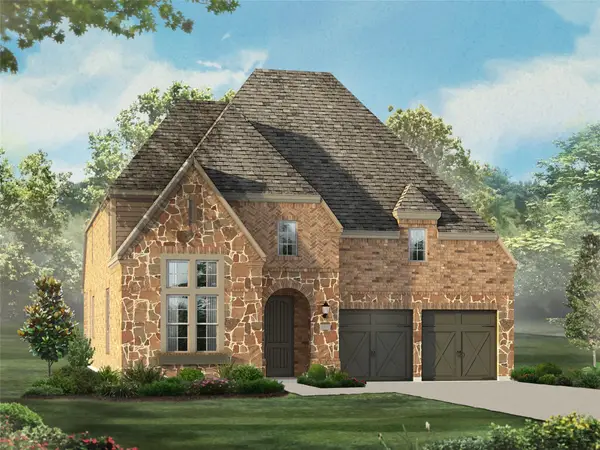 $825,000Active5 beds 5 baths3,707 sq. ft.
$825,000Active5 beds 5 baths3,707 sq. ft.4421 Cotton Seed Way, Celina, TX 75078
MLS# 21095377Listed by: DINA VERTERAMO - New
 $724,900Active4 beds 3 baths2,478 sq. ft.
$724,900Active4 beds 3 baths2,478 sq. ft.4140 Silver Spur Drive, Prosper, TX 75078
MLS# 21094092Listed by: EXP REALTY - New
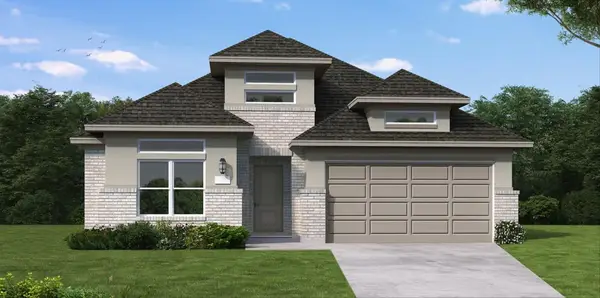 $679,999Active4 beds 3 baths2,541 sq. ft.
$679,999Active4 beds 3 baths2,541 sq. ft.4211 N Berylline Lane, Prosper, TX 75078
MLS# 21095109Listed by: HOMESUSA.COM - New
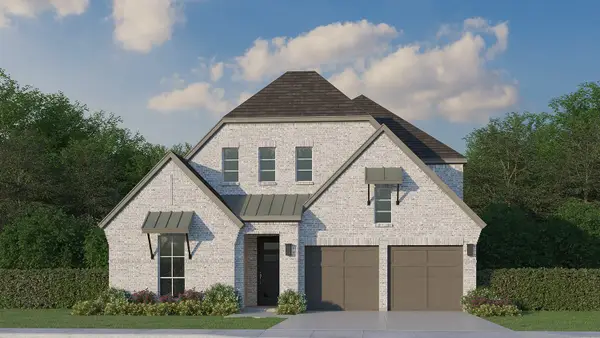 $1,007,925Active5 beds 5 baths3,778 sq. ft.
$1,007,925Active5 beds 5 baths3,778 sq. ft.2651 Harvest Lane, Prosper, TX 75078
MLS# 21094712Listed by: AMERICAN LEGEND HOMES - New
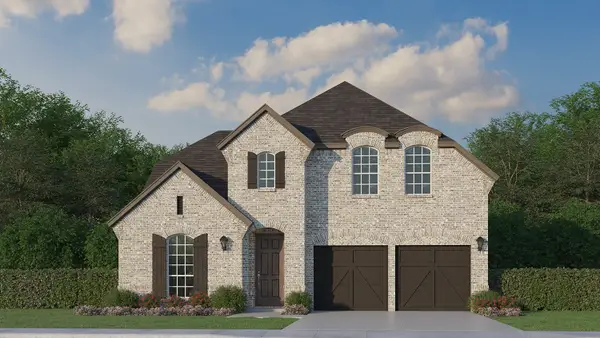 $961,275Active5 beds 4 baths3,441 sq. ft.
$961,275Active5 beds 4 baths3,441 sq. ft.2611 Harvest Lane, Prosper, TX 75078
MLS# 21094801Listed by: AMERICAN LEGEND HOMES - New
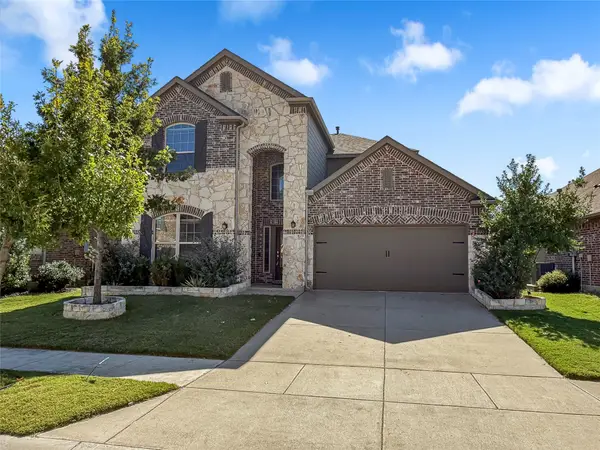 $599,999Active4 beds 4 baths3,170 sq. ft.
$599,999Active4 beds 4 baths3,170 sq. ft.16008 Aquilla Way, Prosper, TX 75078
MLS# 21094221Listed by: FATHOM REALTY LLC
