2921 Quinton Street, Prosper, TX 75078
Local realty services provided by:ERA Steve Cook & Co, Realtors
Listed by: logan walter254-644-5297
Office: keller williams realty dpr
MLS#:21092277
Source:GDAR
Price summary
- Price:$618,800
- Price per sq. ft.:$229.1
- Monthly HOA dues:$116
About this home
Welcome to 2921 Quinton Street, a beautifully designed home in the highly sought-after Lakewood community of Prosper. Zoned to Prosper ISD, this home offers unbeatable convenience — less than a mile from Rogers Middle School, about half a mile from Walnut Grove High School, and just a short walk to the Lakewood Amenity Center with its resort-style pool, clubhouse, fitness room, private park, and walking trails.
Inside, you’ll find a spacious open-concept floor plan that blends comfort and function. The kitchen features quartz countertops, stainless steel appliances, gas cooktop, and bright white cabinetry with modern hardware — all overlooking a large family room with high ceilings and abundant natural light.
The primary suite offers a peaceful retreat with dual vanities, a soaking tub, separate shower, and walk-in closet connected to the laundry room. A guest bedroom with a full bath on the main level provides flexibility for visitors or multigenerational living. Upstairs, there’s a large game room, two additional bedrooms with walk-in closets, and a shared Jack-and-Jill bath.
The backyard offers plenty of space for entertaining or future outdoor upgrades. Enjoy the Lakewood lifestyle with community events, scenic trails, and family-friendly amenities — all in one of North Texas’s most desirable school zones.
Contact an agent
Home facts
- Year built:2021
- Listing ID #:21092277
- Added:71 day(s) ago
- Updated:January 02, 2026 at 12:46 PM
Rooms and interior
- Bedrooms:4
- Total bathrooms:3
- Full bathrooms:3
- Living area:2,701 sq. ft.
Heating and cooling
- Cooling:Central Air, Electric
- Heating:Central, Electric
Structure and exterior
- Roof:Composition
- Year built:2021
- Building area:2,701 sq. ft.
- Lot area:0.17 Acres
Schools
- High school:Walnut Grove
- Middle school:Lorene Rogers
- Elementary school:Cynthia A Cockrell
Finances and disclosures
- Price:$618,800
- Price per sq. ft.:$229.1
New listings near 2921 Quinton Street
- New
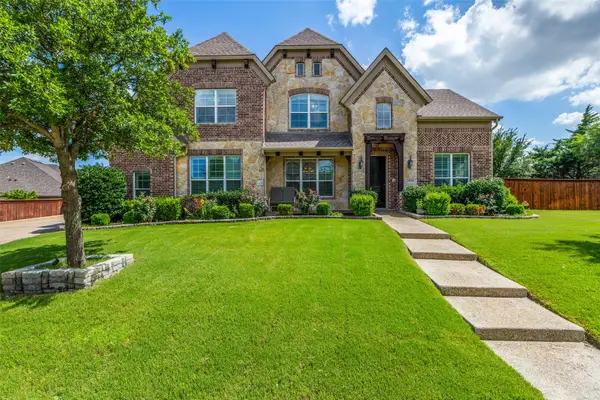 $1,049,000Active5 beds 4 baths4,766 sq. ft.
$1,049,000Active5 beds 4 baths4,766 sq. ft.2490 Stonybrook Drive, Prosper, TX 75078
MLS# 21142239Listed by: RE/MAX DFW ASSOCIATES - Open Sat, 1 to 4pmNew
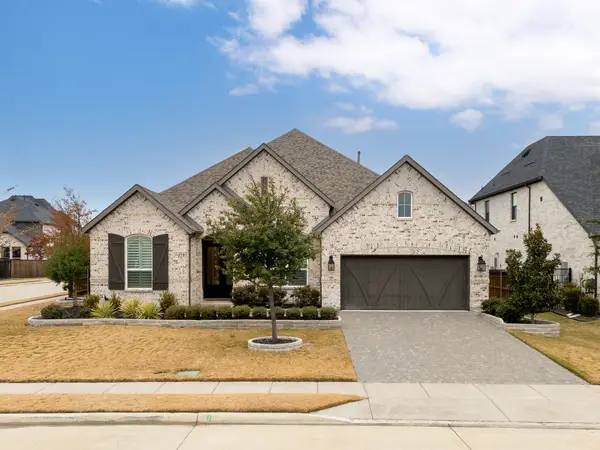 $770,000Active3 beds 4 baths2,821 sq. ft.
$770,000Active3 beds 4 baths2,821 sq. ft.3051 Meadow Dell Drive, Prosper, TX 75078
MLS# 21137052Listed by: KELLER WILLIAMS PROSPER CELINA - New
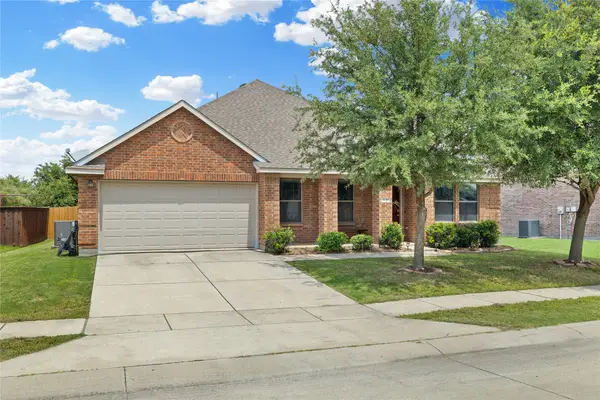 $404,999Active4 beds 2 baths2,338 sq. ft.
$404,999Active4 beds 2 baths2,338 sq. ft.5640 Lincolnwood Drive, Prosper, TX 75078
MLS# 21139833Listed by: MONUMENT REALTY - New
 $1,029,000Active5 beds 4 baths4,012 sq. ft.
$1,029,000Active5 beds 4 baths4,012 sq. ft.1000 Sycamore Place, Prosper, TX 75078
MLS# 21141498Listed by: THE AGENCY FRISCO - New
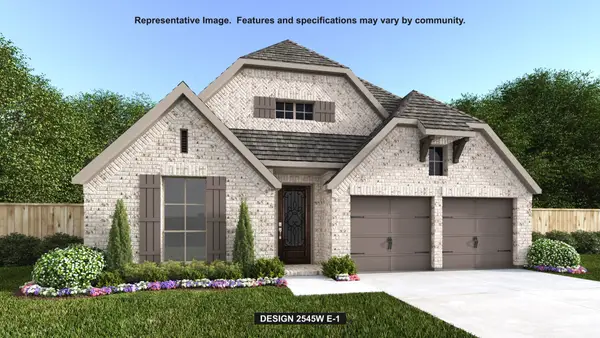 $674,900Active4 beds 3 baths2,545 sq. ft.
$674,900Active4 beds 3 baths2,545 sq. ft.2816 Norfork Drive, Celina, TX 75009
MLS# 21141294Listed by: PERRY HOMES REALTY LLC - New
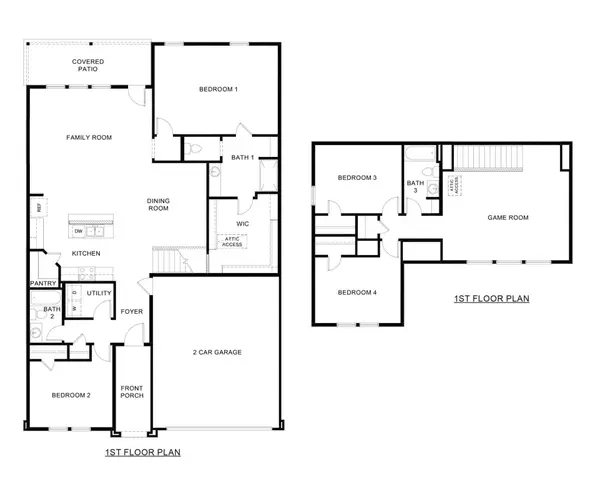 $409,990Active4 beds 3 baths2,506 sq. ft.
$409,990Active4 beds 3 baths2,506 sq. ft.722 Lantana Lane, Pilot Point, TX 76258
MLS# 21139752Listed by: D.R. HORTON, AMERICA'S BUILDER - New
 $940,000Active4 beds 4 baths3,415 sq. ft.
$940,000Active4 beds 4 baths3,415 sq. ft.3151 Angus Drive, Prosper, TX 75078
MLS# 21133273Listed by: BERKSHIRE HATHAWAYHS PENFED TX - New
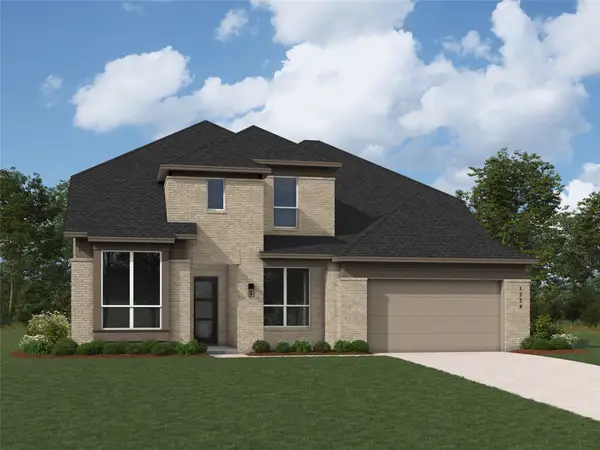 $800,265Active5 beds 6 baths3,607 sq. ft.
$800,265Active5 beds 6 baths3,607 sq. ft.4437 Blue Sky Drive, Celina, TX 75078
MLS# 21138855Listed by: HIGHLAND HOMES REALTY - New
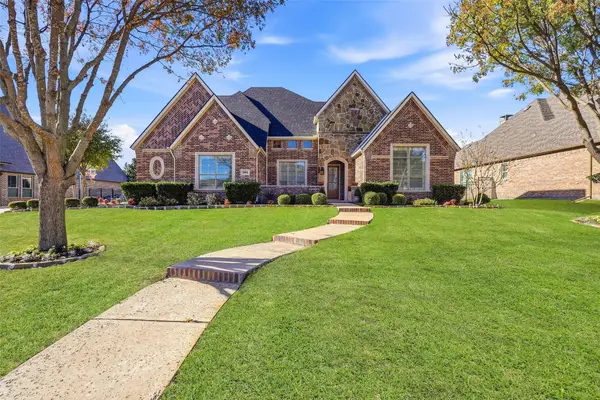 $1,099,000Active5 beds 5 baths4,111 sq. ft.
$1,099,000Active5 beds 5 baths4,111 sq. ft.991 Fox Bend Way, Prosper, TX 75078
MLS# 21138824Listed by: ONDEMAND REALTY - New
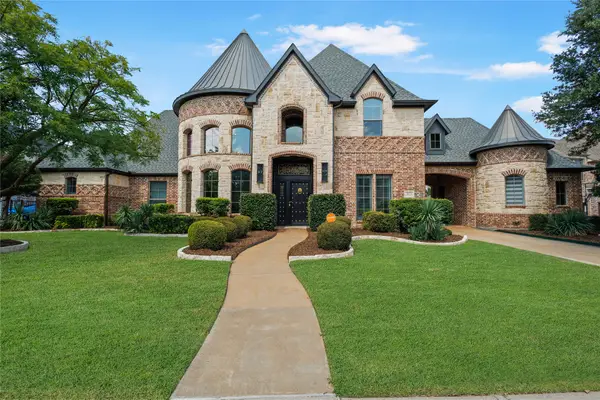 $1,400,000Active5 beds 6 baths5,076 sq. ft.
$1,400,000Active5 beds 6 baths5,076 sq. ft.2871 Creekwood Lane, Prosper, TX 75078
MLS# 21138740Listed by: CENTRAL METRO REALTY
