3460 Redpine Drive, Prosper, TX 75078
Local realty services provided by:ERA Myers & Myers Realty
Upcoming open houses
- Sat, Oct 1811:00 am - 01:00 pm
Listed by:kam gill972-335-6564
Office:ebby halliday realtors
MLS#:20961153
Source:GDAR
Price summary
- Price:$1,300,000
- Price per sq. ft.:$282.92
- Monthly HOA dues:$121.67
About this home
Welcome to 3460 Redpine Drive—a rare opportunity to own a 5-bedroom, 4.2-bath luxury home on a private, oversized, 0.3 acre north-facing lot in Prosper’s prestigious Whitley Place. Zoned to top-rated Prosper ISD and Walnut Grove High School, this timeless white-brick residence blends transitional design with upscale finishes and exceptional functionality. From its solid hardwood floors and soaring beamed ceilings to its crisp white cabinetry, designer lighting, and plantation shutters, every detail feels elevated and intentional.
The expansive floor plan features a private first-floor guest suite, a stunning home office with beamed ceiling and custom built-ins, two upstairs game rooms (one with built-in desks, the other with a wet bar), a dedicated media room, and even a temperature-controlled storage room. The chef’s kitchen impresses with a 6-burner gas cooktop, Kohler farmhouse sink, oversized butler’s pantry with wine storage, and floor-to-ceiling cabinetry with glass uppers and accent lighting. A secondary home management space with built-in desk and bookshelves adds ideal work-from-home versatility.
The spacious primary suite includes a luxurious bath and generous walk-in closet, while every secondary bedroom also offers private bath access and walk-in closets. Additional highlights include dual powder baths (up and down), a large utility room with sink and cabinetry, a mudroom with built-in bench, and an epoxy-coated 3-car garage with premium modular cabinetry and workbench.
Set on a .3-acre lot with elevated curb appeal, this home offers a blank canvas backyard ready for your dream pool or outdoor retreat. Enjoy privacy, space, and livable luxury—without MUD or PID fees—in one of Prosper’s most sought-after neighborhoods.
Contact an agent
Home facts
- Year built:2016
- Listing ID #:20961153
- Added:132 day(s) ago
- Updated:October 17, 2025 at 11:37 AM
Rooms and interior
- Bedrooms:5
- Total bathrooms:6
- Full bathrooms:4
- Half bathrooms:2
- Living area:4,595 sq. ft.
Heating and cooling
- Cooling:Central Air
- Heating:Central
Structure and exterior
- Roof:Composition
- Year built:2016
- Building area:4,595 sq. ft.
- Lot area:0.32 Acres
Schools
- High school:Walnut Grove
- Middle school:Lorene Rogers
- Elementary school:Cynthia A Cockrell
Finances and disclosures
- Price:$1,300,000
- Price per sq. ft.:$282.92
New listings near 3460 Redpine Drive
- Open Sat, 2 to 4pmNew
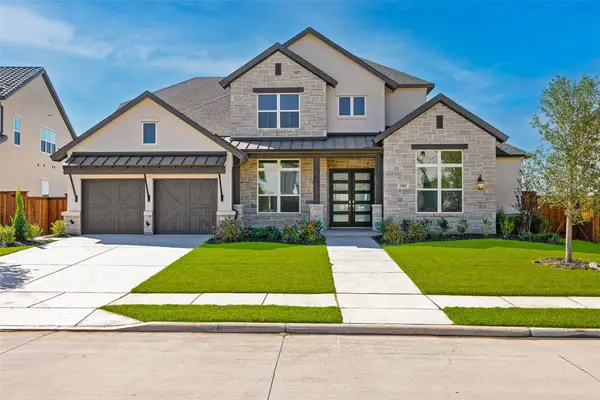 $1,349,900Active4 beds 5 baths3,972 sq. ft.
$1,349,900Active4 beds 5 baths3,972 sq. ft.2461 Heathrow Lane, Prosper, TX 75078
MLS# 21086686Listed by: COLDWELL BANKER REALTY - New
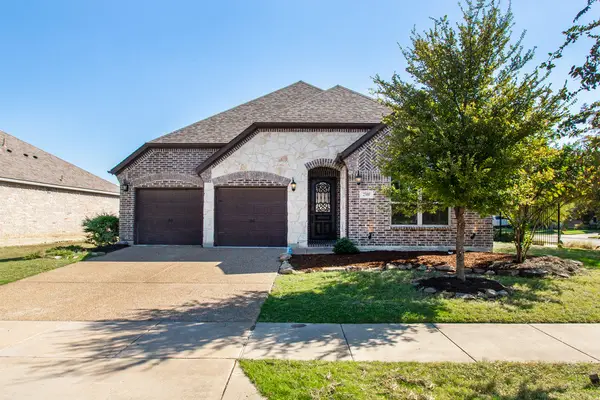 $475,000Active3 beds 2 baths1,891 sq. ft.
$475,000Active3 beds 2 baths1,891 sq. ft.2300 Griffith Park Drive, Prosper, TX 75078
MLS# 21088808Listed by: H & Y REAL ESTATE, LLC. - New
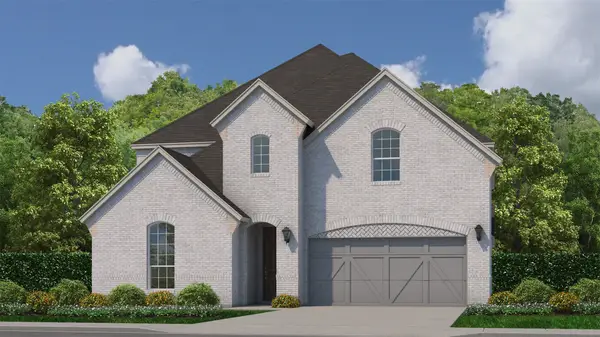 $923,260Active5 beds 5 baths3,956 sq. ft.
$923,260Active5 beds 5 baths3,956 sq. ft.4408 Cotton Seed Way, Celina, TX 75078
MLS# 21088844Listed by: AMERICAN LEGEND HOMES - New
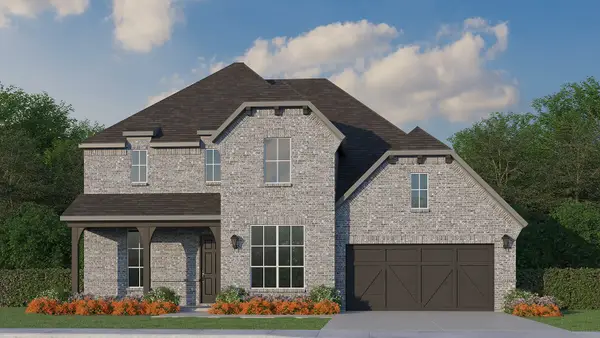 $1,067,650Active5 beds 6 baths4,330 sq. ft.
$1,067,650Active5 beds 6 baths4,330 sq. ft.4020 Allegro Drive, Celina, TX 75078
MLS# 21088753Listed by: AMERICAN LEGEND HOMES - New
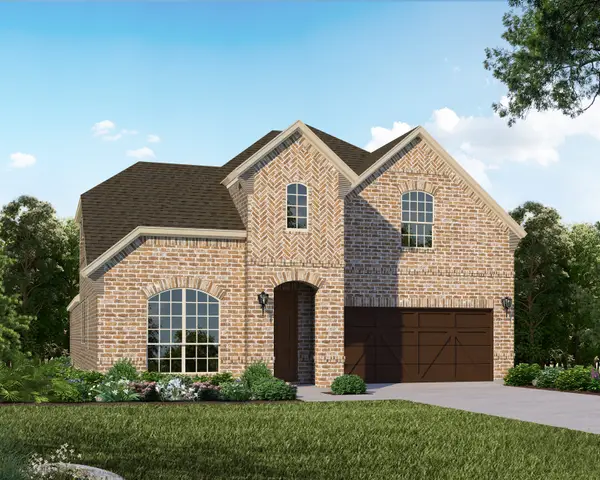 $844,820Active5 beds 5 baths3,412 sq. ft.
$844,820Active5 beds 5 baths3,412 sq. ft.4412 Cotton Seed Way, Celina, TX 75078
MLS# 21088783Listed by: AMERICAN LEGEND HOMES 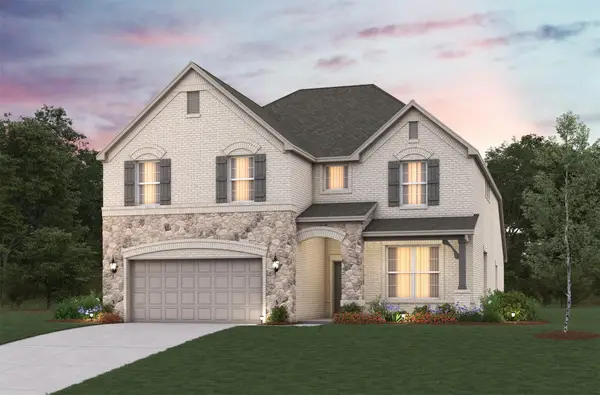 $687,698Pending4 beds 4 baths3,710 sq. ft.
$687,698Pending4 beds 4 baths3,710 sq. ft.2401 Bernham Drive, Celina, TX 75009
MLS# 21088603Listed by: RE/MAX DFW ASSOCIATES- New
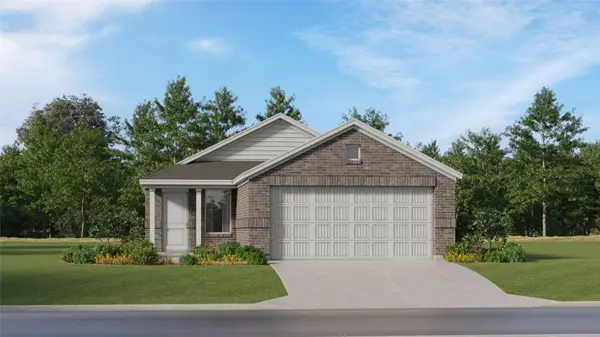 $231,674Active3 beds 2 baths1,311 sq. ft.
$231,674Active3 beds 2 baths1,311 sq. ft.14195 Kempt Drive, Pilot Point, TX 76258
MLS# 21088673Listed by: TURNER MANGUM,LLC - New
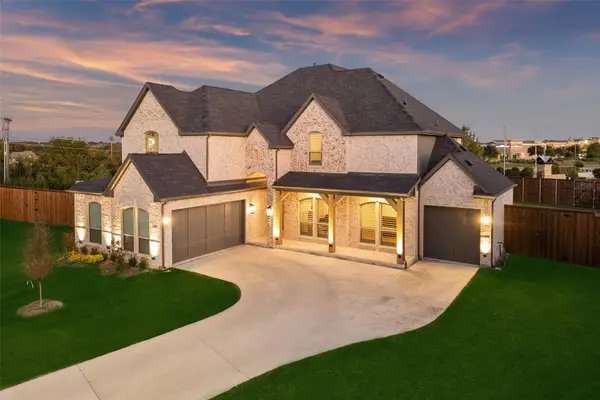 $1,150,000Active6 beds 4 baths4,311 sq. ft.
$1,150,000Active6 beds 4 baths4,311 sq. ft.1320 Villanova Lane, Prosper, TX 75078
MLS# 21083022Listed by: REDFIN CORPORATION - New
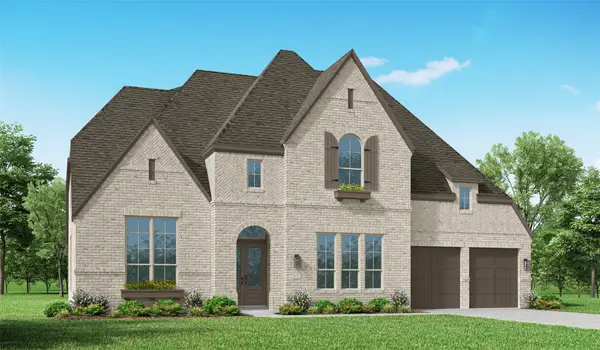 $1,425,000Active5 beds 7 baths5,142 sq. ft.
$1,425,000Active5 beds 7 baths5,142 sq. ft.550 Callisto Drive, Prosper, TX 75078
MLS# 21088008Listed by: DINA VERTERAMO - Open Sun, 12 to 2pmNew
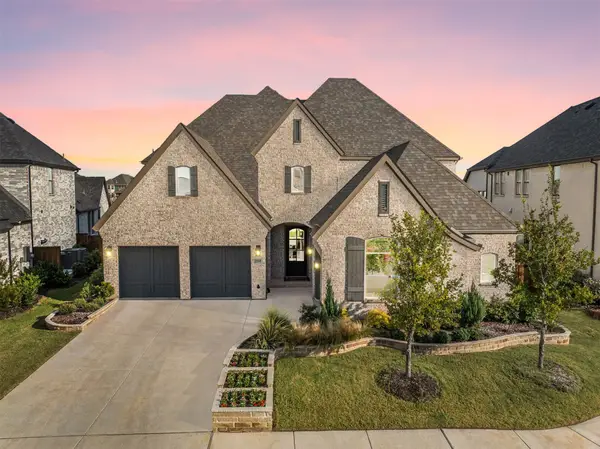 $1,035,000Active4 beds 6 baths4,094 sq. ft.
$1,035,000Active4 beds 6 baths4,094 sq. ft.2560 Shady Trail, Prosper, TX 75078
MLS# 21073850Listed by: COLDWELL BANKER APEX, REALTORS
