4000 Harkness Drive, Prosper, TX 75078
Local realty services provided by:ERA Steve Cook & Co, Realtors
Upcoming open houses
- Sun, Dec 2801:00 pm - 03:00 pm
Listed by: frank parli214-315-7500
Office: ultima real estate
MLS#:21126412
Source:GDAR
Price summary
- Price:$949,000
- Price per sq. ft.:$204.61
- Monthly HOA dues:$83.33
About this home
***BRAND NEW IN MALABAR HILL !! NORTH FACING--Stunning 6-4-3 plus 2 power baths, study, game, media, GUEST BEDROOM DOWN WITH FULL BATH AND FULL KITCHEN !!! An absolute MUST-SEE design. Drop-dead gorgeous 2 story foyer features beautiful curved staircase, upgraded chandeliers, and domed ceiling treatment. Library with French Doors to the left, guest suite with full kitchen and full bath to the right, just past the powder room and mud area coming in from garage. Knockout kitchen features floor to ceiling white cabinets with glass uppers and lighting under and above. Huge butlers with fantastic pantry. HUGE family room with 60inch Simplifire Allusion Platinum fireplace that offers colorful and well as warming experience.
Primary Bedroom down features private entrance not going through family room, panned ceiling, fantastic bath and closet. Upstairs features 4 bedrooms, powder room, game and media. HUGE 30'x8' covered patio. BEST DESIGN, FEATURES, LOCATION, AND PRICE. READY NOW!
Contact an agent
Home facts
- Year built:2025
- Listing ID #:21126412
- Added:180 day(s) ago
- Updated:December 28, 2025 at 11:41 PM
Rooms and interior
- Bedrooms:6
- Total bathrooms:6
- Full bathrooms:4
- Half bathrooms:2
- Living area:4,638 sq. ft.
Heating and cooling
- Cooling:Attic Fan, Ceiling Fans, Central Air, Humidity Control, Zoned
- Heating:Central, Fireplaces, Natural Gas, Zoned
Structure and exterior
- Year built:2025
- Building area:4,638 sq. ft.
- Lot area:0.28 Acres
Schools
- High school:Walnut Grove
- Middle school:Lorene Rogers
- Elementary school:Cynthia A Cockrell
Finances and disclosures
- Price:$949,000
- Price per sq. ft.:$204.61
New listings near 4000 Harkness Drive
- New
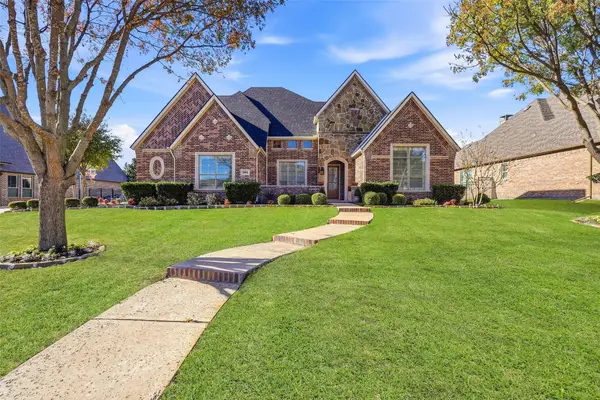 $1,099,000Active5 beds 5 baths4,111 sq. ft.
$1,099,000Active5 beds 5 baths4,111 sq. ft.991 Fox Bend Way, Prosper, TX 75078
MLS# 21138824Listed by: ONDEMAND REALTY - New
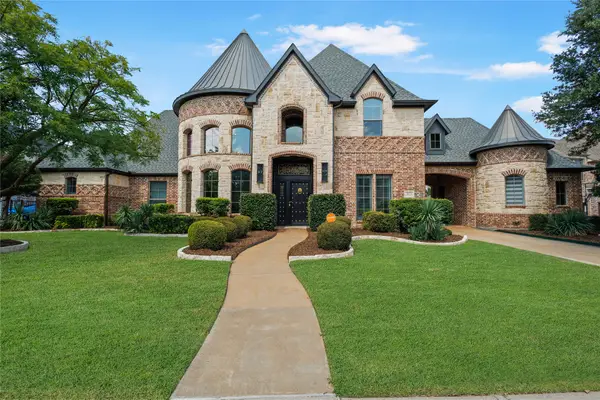 $1,400,000Active5 beds 6 baths5,076 sq. ft.
$1,400,000Active5 beds 6 baths5,076 sq. ft.2871 Creekwood Lane, Prosper, TX 75078
MLS# 21138740Listed by: CENTRAL METRO REALTY - New
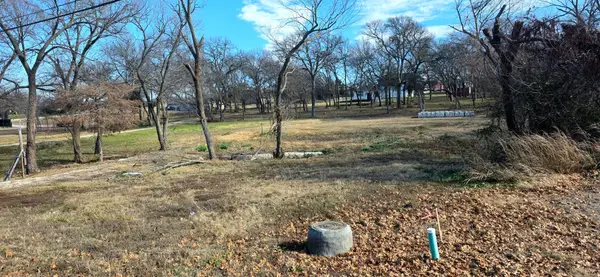 $470,000Active0.57 Acres
$470,000Active0.57 Acres302 N Parvin Street, Prosper, TX 75078
MLS# 21138430Listed by: HART OF TEXAS - New
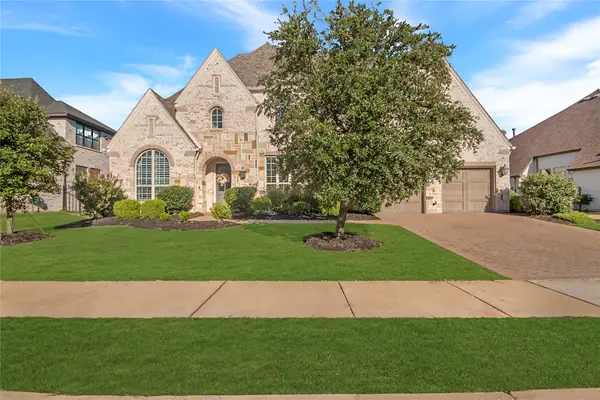 $1,390,000Active5 beds 6 baths4,122 sq. ft.
$1,390,000Active5 beds 6 baths4,122 sq. ft.2251 Country Brook Lane, Prosper, TX 75078
MLS# 21096547Listed by: KELLER WILLIAMS PROSPER CELINA - New
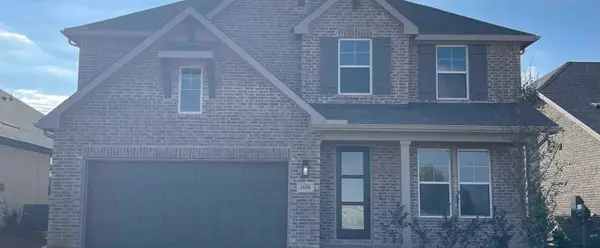 $499,000Active5 beds 4 baths3,119 sq. ft.
$499,000Active5 beds 4 baths3,119 sq. ft.1608 Abbott Creek Road, Celina, TX 75009
MLS# 21138471Listed by: HOMESUSA.COM - New
 $489,000Active4 beds 4 baths2,979 sq. ft.
$489,000Active4 beds 4 baths2,979 sq. ft.1612 Abbott Creek Road, Celina, TX 75009
MLS# 21138484Listed by: HOMESUSA.COM - New
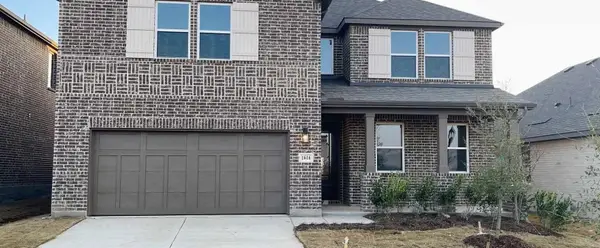 $449,000Active4 beds 3 baths2,445 sq. ft.
$449,000Active4 beds 3 baths2,445 sq. ft.1616 Abbott Creek Road, Celina, TX 75009
MLS# 21138494Listed by: HOMESUSA.COM - New
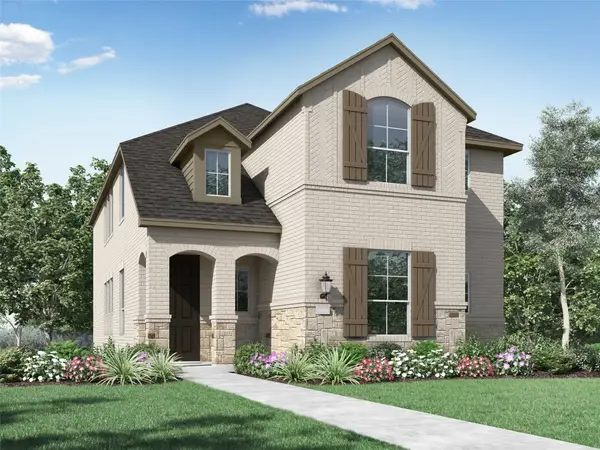 $532,935Active4 beds 3 baths2,454 sq. ft.
$532,935Active4 beds 3 baths2,454 sq. ft.1625 Asbury Lane, Celina, TX 75009
MLS# 21136574Listed by: HIGHLAND HOMES REALTY - New
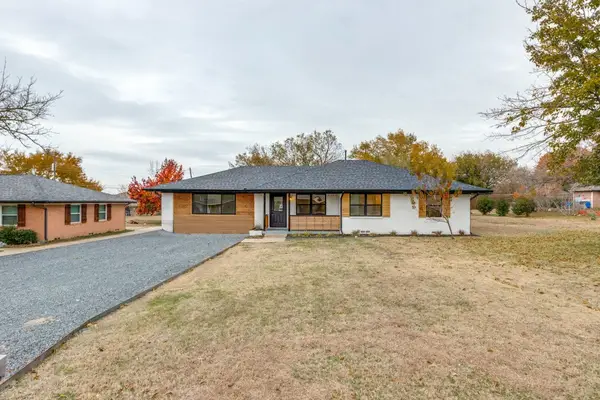 $590,000Active3 beds 3 baths1,726 sq. ft.
$590,000Active3 beds 3 baths1,726 sq. ft.109 E 5th Street, Prosper, TX 75078
MLS# 21134069Listed by: ONE MARK REALTY LLC - New
 $328,490Active3 beds 2 baths2,000 sq. ft.
$328,490Active3 beds 2 baths2,000 sq. ft.14058 Kempt Drive, Pilot Point, TX 76258
MLS# 21136285Listed by: WILLIAM ROBERDS
