4161 San Juan Avenue, Prosper, TX 75078
Local realty services provided by:ERA Steve Cook & Co, Realtors
Listed by:brian abadie214-937-9761
Office:ready real estate llc.
MLS#:20910831
Source:GDAR
Price summary
- Price:$2,750,000
- Price per sq. ft.:$389.3
- Monthly HOA dues:$191.67
About this home
Nestled within the pristine confines of Prosper’s privately gated enclave, Christie Farms, this opulent estate sits on 3.07ac. Meticulously manicured landscaping, mature trees, running creek, pond views with water feature, you will not find a property with more natural elements in Prosper. With 7,064sf of total living, every detail exudes timelessness from soaring ceilings with architectural beams to the hardwood floors, and from custom cabinetry to stone walls. The living spaces bathe in light from the expansive windows, connecting the interior to the lush exterior. The primary suite is a masterpiece of scale and volume, echoing the estate's grandeur. With a separate home office, lounge with wet bar, and media room, the interior amenities are unrivaled. Included in the total sqft is the 1,124sf detached guest suite. Downstairs provides room for a fitness gym or flex space, with a full apartment upstairs. This guest suite stands as a testament to the estate’s completeness. The backyard oasis boasts vast year round living, kitchen, two-level pool, pavilion, and sports court. Sought after Prosper ISD, featuring Cockrell Elementary, newly renovated Rogers Middle School, and nationally recognized Walnut Grove High School. Welcome to your Prosper Paradise!
Contact an agent
Home facts
- Year built:2015
- Listing ID #:20910831
- Added:177 day(s) ago
- Updated:October 17, 2025 at 11:37 AM
Rooms and interior
- Bedrooms:7
- Total bathrooms:7
- Full bathrooms:5
- Half bathrooms:2
- Living area:7,064 sq. ft.
Heating and cooling
- Cooling:Central Air
- Heating:Central, Fireplaces
Structure and exterior
- Roof:Composition
- Year built:2015
- Building area:7,064 sq. ft.
- Lot area:3.07 Acres
Schools
- High school:Walnut Grove
- Middle school:Lorene Rogers
- Elementary school:Cynthia A Cockrell
Finances and disclosures
- Price:$2,750,000
- Price per sq. ft.:$389.3
- Tax amount:$47,874
New listings near 4161 San Juan Avenue
- Open Sat, 2 to 4pmNew
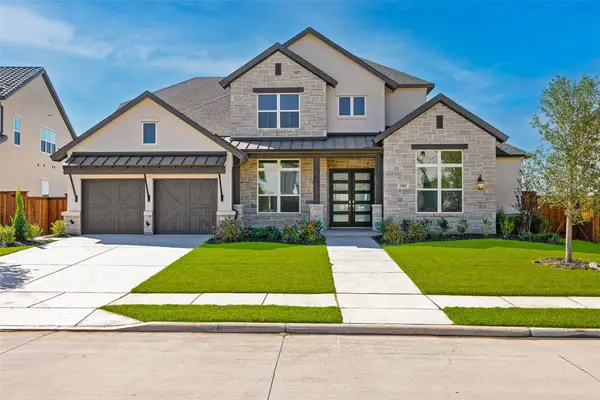 $1,349,900Active4 beds 5 baths3,972 sq. ft.
$1,349,900Active4 beds 5 baths3,972 sq. ft.2461 Heathrow Lane, Prosper, TX 75078
MLS# 21086686Listed by: COLDWELL BANKER REALTY - New
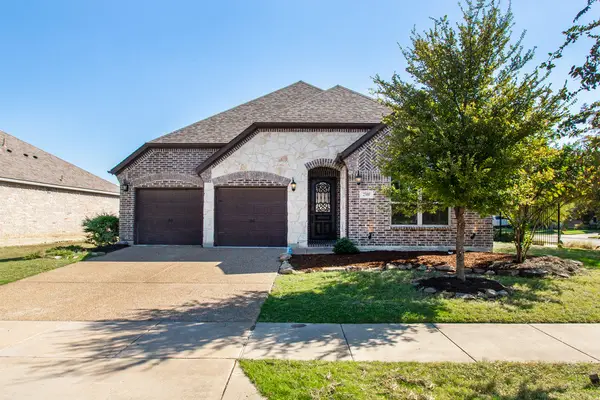 $475,000Active3 beds 2 baths1,891 sq. ft.
$475,000Active3 beds 2 baths1,891 sq. ft.2300 Griffith Park Drive, Prosper, TX 75078
MLS# 21088808Listed by: H & Y REAL ESTATE, LLC. - New
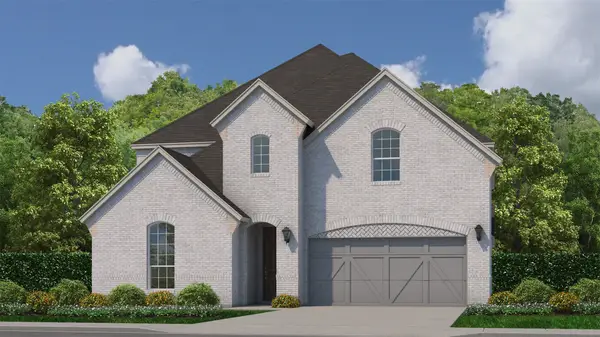 $923,260Active5 beds 5 baths3,956 sq. ft.
$923,260Active5 beds 5 baths3,956 sq. ft.4408 Cotton Seed Way, Celina, TX 75078
MLS# 21088844Listed by: AMERICAN LEGEND HOMES - New
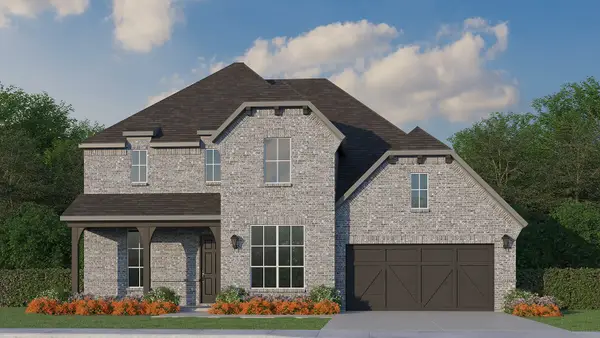 $1,067,650Active5 beds 6 baths4,330 sq. ft.
$1,067,650Active5 beds 6 baths4,330 sq. ft.4020 Allegro Drive, Celina, TX 75078
MLS# 21088753Listed by: AMERICAN LEGEND HOMES - New
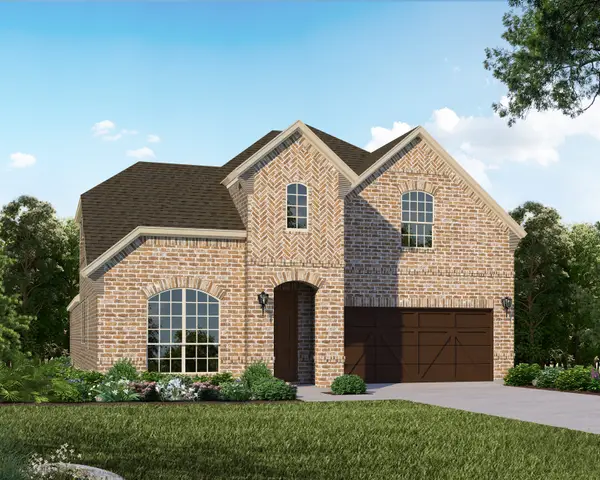 $844,820Active5 beds 5 baths3,412 sq. ft.
$844,820Active5 beds 5 baths3,412 sq. ft.4412 Cotton Seed Way, Celina, TX 75078
MLS# 21088783Listed by: AMERICAN LEGEND HOMES 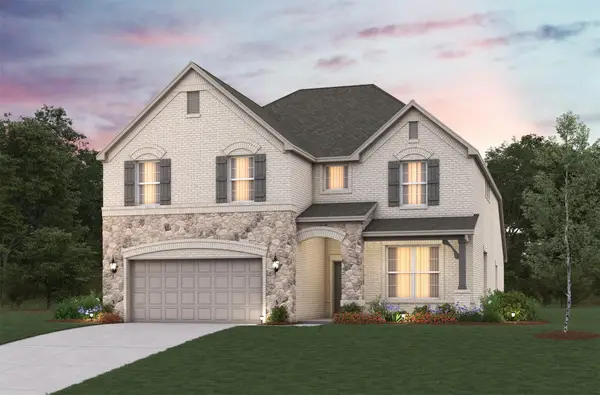 $687,698Pending4 beds 4 baths3,710 sq. ft.
$687,698Pending4 beds 4 baths3,710 sq. ft.2401 Bernham Drive, Celina, TX 75009
MLS# 21088603Listed by: RE/MAX DFW ASSOCIATES- New
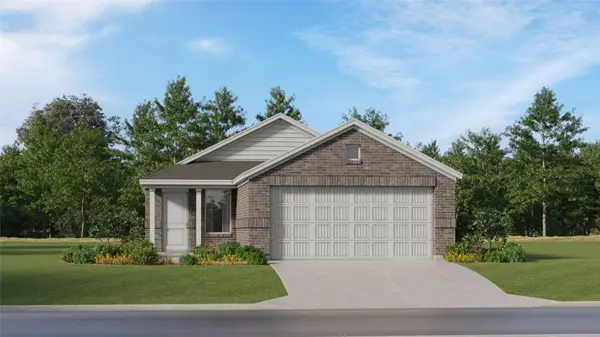 $231,674Active3 beds 2 baths1,311 sq. ft.
$231,674Active3 beds 2 baths1,311 sq. ft.14195 Kempt Drive, Pilot Point, TX 76258
MLS# 21088673Listed by: TURNER MANGUM,LLC - New
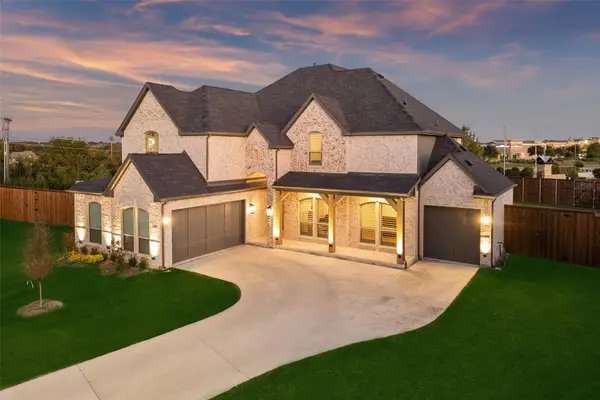 $1,150,000Active6 beds 4 baths4,311 sq. ft.
$1,150,000Active6 beds 4 baths4,311 sq. ft.1320 Villanova Lane, Prosper, TX 75078
MLS# 21083022Listed by: REDFIN CORPORATION - New
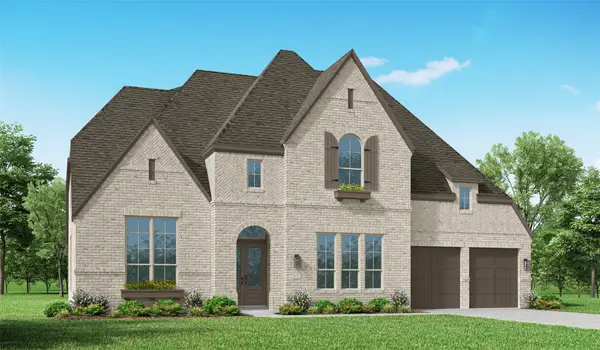 $1,425,000Active5 beds 7 baths5,142 sq. ft.
$1,425,000Active5 beds 7 baths5,142 sq. ft.550 Callisto Drive, Prosper, TX 75078
MLS# 21088008Listed by: DINA VERTERAMO - Open Sun, 12 to 2pmNew
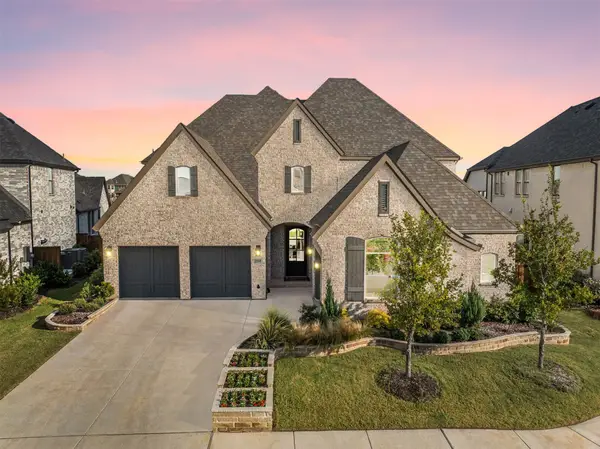 $1,035,000Active4 beds 6 baths4,094 sq. ft.
$1,035,000Active4 beds 6 baths4,094 sq. ft.2560 Shady Trail, Prosper, TX 75078
MLS# 21073850Listed by: COLDWELL BANKER APEX, REALTORS
