4180 Kestrel Street, Prosper, TX 75078
Local realty services provided by:ERA Empower
Listed by: carole campbell469-280-0008
Office: colleen frost real estate serv
MLS#:21029400
Source:GDAR
Price summary
- Price:$774,210
- Price per sq. ft.:$226.24
- Monthly HOA dues:$193
About this home
NORMANDY HOMES VERSAILLES floor plan. One of our last opportunities for our Model floor plan and elevation! Light color painted brick exterior with no neighbors behind your home! Step into this amazing south-facing home with vaulted ceilings in the entry and Family room. The secondary bedroom downstairs is great for extended guests as it has a bathroom right outside. The kitchen offers upgraded countertops, SS appliances and is awaiting it's chef. The open concept is accentuated by the contiguous solid surface flooring through the common areas on the 1st floor. The Owner's retreat is ready for evening relaxation with the separate garden tub and shower along with the nicely appointed design choices. Upstairs is perfect for game night or movie watching with a game & media room, along with 2 bedrooms and 2 bathrooms. Don't miss out on one of our last chances to own the Model floor plan and elevation on our 50' lots! MOVE IN READY NOW!
Contact an agent
Home facts
- Year built:2025
- Listing ID #:21029400
- Added:100 day(s) ago
- Updated:November 21, 2025 at 10:54 PM
Rooms and interior
- Bedrooms:4
- Total bathrooms:5
- Full bathrooms:4
- Half bathrooms:1
- Living area:3,422 sq. ft.
Heating and cooling
- Cooling:Ceiling Fans, Central Air, Electric
- Heating:Central, Natural Gas
Structure and exterior
- Roof:Composition
- Year built:2025
- Building area:3,422 sq. ft.
- Lot area:0.15 Acres
Schools
- High school:Prosper
- Middle school:William Rushing
- Elementary school:Mrs. Jerry Bryant
Finances and disclosures
- Price:$774,210
- Price per sq. ft.:$226.24
New listings near 4180 Kestrel Street
- Open Sat, 1 to 3pmNew
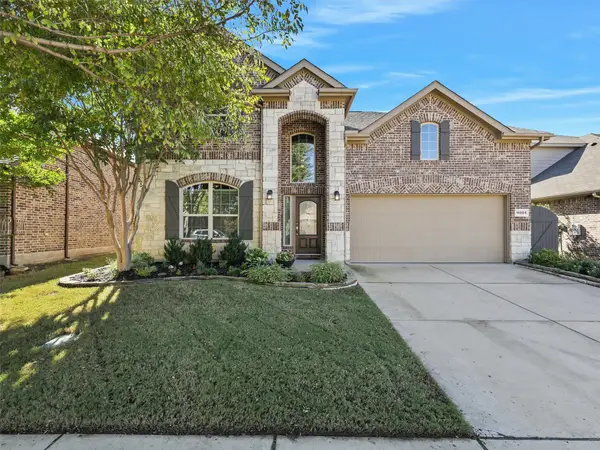 $558,000Active4 beds 4 baths3,002 sq. ft.
$558,000Active4 beds 4 baths3,002 sq. ft.16504 Toledo Bend Court, Prosper, TX 75078
MLS# 21105472Listed by: KELLER WILLIAMS FRISCO STARS - Open Sat, 12 to 3pmNew
 $899,000Active4 beds 5 baths3,648 sq. ft.
$899,000Active4 beds 5 baths3,648 sq. ft.3860 Porter Lane, Prosper, TX 75078
MLS# 21114683Listed by: MONUMENT REALTY - New
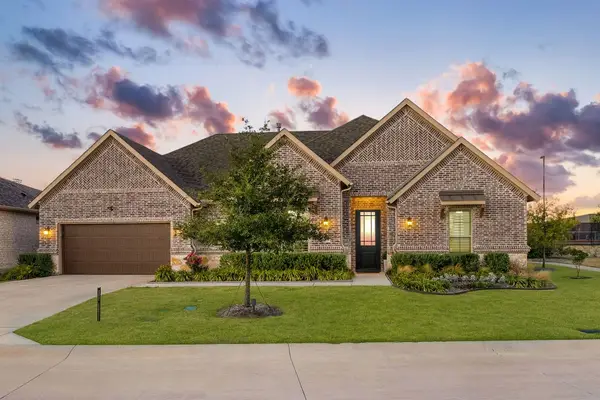 $675,000Active2 beds 3 baths2,265 sq. ft.
$675,000Active2 beds 3 baths2,265 sq. ft.4271 Naples Trail, Prosper, TX 75078
MLS# 21081719Listed by: COLDWELL BANKER REALTY - New
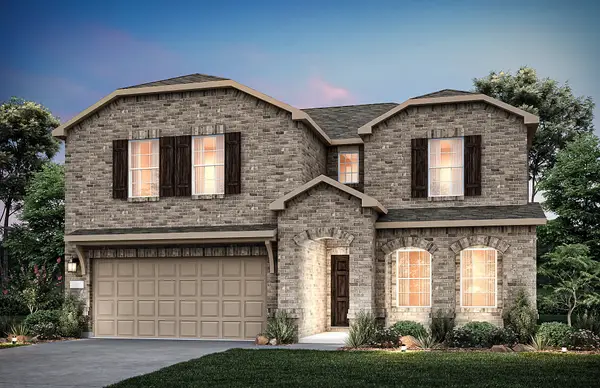 $384,350Active4 beds 3 baths2,762 sq. ft.
$384,350Active4 beds 3 baths2,762 sq. ft.14054 Kempt Drive, Pilot Point, TX 76258
MLS# 21117594Listed by: WILLIAM ROBERDS - Open Sat, 11am to 3pmNew
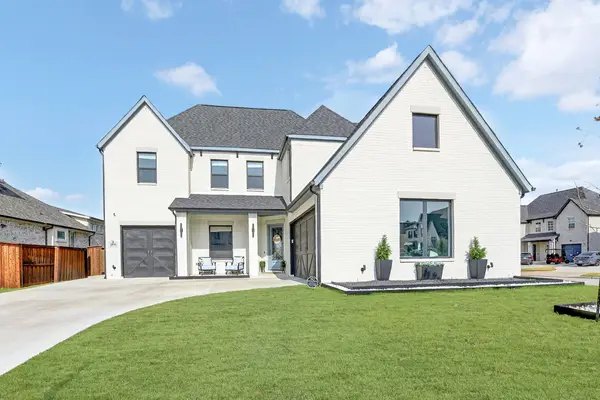 $1,215,000Active4 beds 5 baths3,648 sq. ft.
$1,215,000Active4 beds 5 baths3,648 sq. ft.3950 Medio Creek Drive, Prosper, TX 75078
MLS# 21114350Listed by: COLDWELL BANKER REALTY FRISCO - New
 $799,990Active5 beds 4 baths3,192 sq. ft.
$799,990Active5 beds 4 baths3,192 sq. ft.4070 Zina Lane, Prosper, TX 75078
MLS# 21104954Listed by: VISIONS REALTY & INVESTMENTS - New
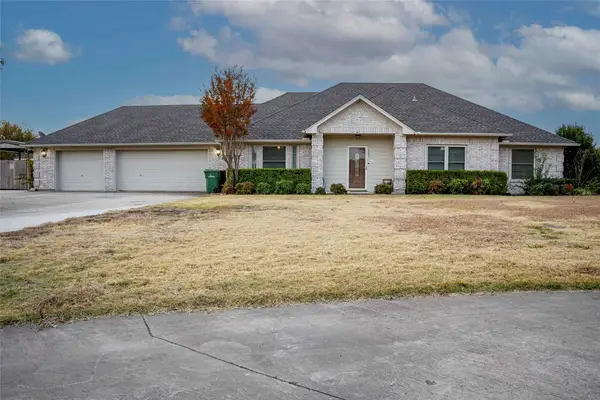 $690,000Active4 beds 2 baths2,699 sq. ft.
$690,000Active4 beds 2 baths2,699 sq. ft.2201 Bradford Drive, Prosper, TX 75078
MLS# 21116084Listed by: ALL CITY REAL ESTATE LTD. CO - New
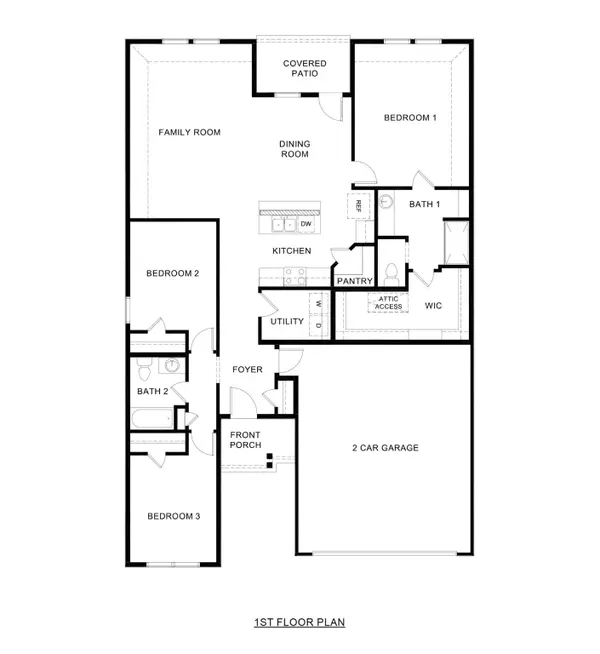 $275,490Active3 beds 2 baths1,601 sq. ft.
$275,490Active3 beds 2 baths1,601 sq. ft.749 Lantana Lane, Pilot Point, TX 76258
MLS# 21116113Listed by: D.R. HORTON, AMERICA'S BUILDER - Open Sat, 12 to 4pmNew
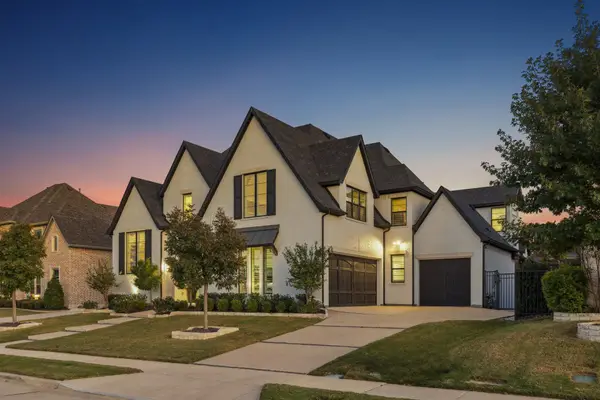 $1,555,000Active5 beds 5 baths4,813 sq. ft.
$1,555,000Active5 beds 5 baths4,813 sq. ft.1000 Circle J Trail, Prosper, TX 75078
MLS# 21105663Listed by: EBBY HALLIDAY REALTORS - New
 $1,352,944Active5 beds 6 baths4,445 sq. ft.
$1,352,944Active5 beds 6 baths4,445 sq. ft.4071 Berylline Lane, Prosper, TX 75078
MLS# 21113064Listed by: COLLEEN FROST REAL ESTATE SERV
