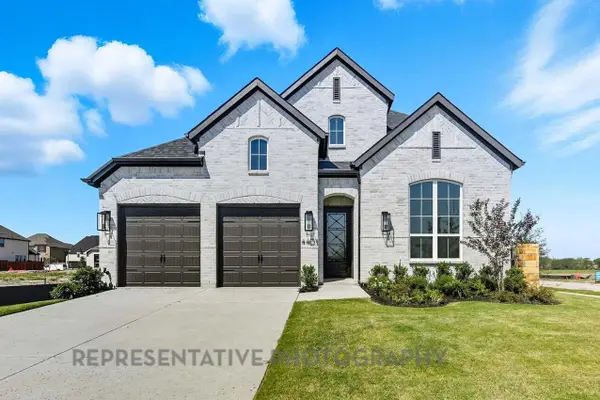4200 Tranquility Lane, Prosper, TX 75078
Local realty services provided by:ERA Empower
Upcoming open houses
- Sun, Oct 0501:00 pm - 03:00 pm
Listed by:nancy floyd972-382-8882
Office:keller williams prosper celina
MLS#:20970628
Source:GDAR
Price summary
- Price:$2,124,900
- Price per sq. ft.:$409.26
- Monthly HOA dues:$191.67
About this home
Welcome to this extraordinary single-story pool home nestled in the esteemed, gated Christie Farms neighborhood in Prosper. Enter through a private courtyard that creates a warm welcome for guests and leads to the Casita-style living quarters—perfect for visitors, or in-laws. The home is gracefully situated on an expansive, beautifully landscaped 1-acre lot, offering an impressive 5,200 square feet of refined living space. The flowing floor plan is thoughtfully designed for both grand entertaining and everyday comfort, with five generously sized bedrooms—each featuring its own ensuite bathroom for ultimate privacy. The primary suite stands out with oversized bay windows, while the spa-like en-suite bath features a soaking tub, separate shower, dual closets and dual vanities. The heart of the home is the gourmet kitchen, fitted with top-of-the-line Wolf appliances, custom cabinetry with glass doors, striking granite countertops, & a massive walk-in pantry! The expansive island opens to an inviting family room bathed in natural light. Adjacent to the main living area, you’ll find a combination game room and media room, tucked away for privacy—an ideal setting for entertaining family and friends. A dedicated wine, beverage, icemaker, and wet bar area further enhances the home's hosting capabilities. Additional amenities include hardwood floors throughout, a well-appointed office with a spacious storage closet, and a cabana bath for poolside convenience. Step outside to enjoy the expansive covered patio and outdoor kitchen, which overlook an immense backyard oasis with a sparkling pool—perfect for creating your own private resort ambiance. The property offers ample parking with two spacious garages (28x25 and 25x25). Located in the highly sought-after Prosper ISD, with proximity to Cockrell Elementary, Rogers MS, and Walnut Grove HS. Don’t miss the opportunity to make this remarkable residence your own, in one of Prosper’s most prestigious communities.
Contact an agent
Home facts
- Year built:2016
- Listing ID #:20970628
- Added:82 day(s) ago
- Updated:October 03, 2025 at 11:43 AM
Rooms and interior
- Bedrooms:5
- Total bathrooms:6
- Full bathrooms:5
- Half bathrooms:1
- Living area:5,192 sq. ft.
Heating and cooling
- Cooling:Ceiling Fans, Central Air, Electric, Zoned
- Heating:Central, Natural Gas, Zoned
Structure and exterior
- Roof:Composition
- Year built:2016
- Building area:5,192 sq. ft.
- Lot area:1 Acres
Schools
- High school:Walnut Grove
- Middle school:Lorene Rogers
- Elementary school:Cynthia A Cockrell
Finances and disclosures
- Price:$2,124,900
- Price per sq. ft.:$409.26
- Tax amount:$32,436
New listings near 4200 Tranquility Lane
- New
 $1,436,000Active4 beds 5 baths4,259 sq. ft.
$1,436,000Active4 beds 5 baths4,259 sq. ft.480 Williamsburg Place, Prosper, TX 75078
MLS# 21076958Listed by: SEVENHAUS REALTY - New
 $1,575,000Active5 beds 6 baths4,991 sq. ft.
$1,575,000Active5 beds 6 baths4,991 sq. ft.470 Williamsburg Place, Prosper, TX 75078
MLS# 21076983Listed by: SEVENHAUS REALTY - New
 $1,432,000Active5 beds 6 baths4,543 sq. ft.
$1,432,000Active5 beds 6 baths4,543 sq. ft.371 Williamsburg Place, Prosper, TX 75078
MLS# 21076919Listed by: SEVENHAUS REALTY - New
 $1,200,000Active4 beds 5 baths4,225 sq. ft.
$1,200,000Active4 beds 5 baths4,225 sq. ft.1760 Parkwood Drive, Prosper, TX 75078
MLS# 21068282Listed by: REFLECT REAL ESTATE - New
 $749,500Active5 beds 4 baths3,624 sq. ft.
$749,500Active5 beds 4 baths3,624 sq. ft.431 Fawn Mist Drive, Prosper, TX 75078
MLS# 21075763Listed by: COMPASS RE TEXAS, LLC - New
 $7,000,000Active12 Acres
$7,000,000Active12 AcresTBD Lot B Parvin Road, Prosper, TX 75078
MLS# 21076608Listed by: ALLIE BETH ALLMAN & ASSOC. - Open Sat, 11am to 1pmNew
 $750,000Active3 beds 3 baths3,160 sq. ft.
$750,000Active3 beds 3 baths3,160 sq. ft.1840 Shavano Way, Prosper, TX 75078
MLS# 21076134Listed by: REDFIN CORPORATION - New
 $829,871Active4 beds 6 baths3,366 sq. ft.
$829,871Active4 beds 6 baths3,366 sq. ft.4401 Daisy Lane, Celina, TX 75078
MLS# 21076143Listed by: DINA VERTERAMO - New
 $1,152,230Active4 beds 6 baths4,323 sq. ft.
$1,152,230Active4 beds 6 baths4,323 sq. ft.2741 Amber Lane, Prosper, TX 75078
MLS# 21076217Listed by: AMERICAN LEGEND HOMES - New
 $997,990Active4 beds 5 baths2,979 sq. ft.
$997,990Active4 beds 5 baths2,979 sq. ft.2740 Prestonshire Lane, Prosper, TX 75078
MLS# 21076062Listed by: AMERICAN LEGEND HOMES
