4221 Holland Court, Prosper, TX 75078
Local realty services provided by:ERA Newlin & Company
Listed by: carole campbell469-280-0008
Office: colleen frost real estate serv
MLS#:21076811
Source:GDAR
Price summary
- Price:$938,756
- Price per sq. ft.:$262.66
- Monthly HOA dues:$193
About this home
SOUTHGATE HOMES ADDISON II floor plan. Discover refined living in the beautifully designed Addison II, located in the sought-after Windsong Ranch. This 3,574 sq. ft. home offers 4 bedrooms, 4.5 baths, a private study, first-floor media room, and an upstairs game room—blending luxury, comfort, and functionality. The open-concept main floor features a gourmet kitchen overlooking the family and dining areas, perfect for both everyday living and special gatherings. A cozy media room and quiet study offer thoughtful spaces for downtime and productivity. Upstairs, the game room and en suite secondary bedrooms provide added comfort for family and guests. With high-end finishes and our signature craftsmanship throughout, this home is designed to elevate your lifestyle. Enjoy award-winning Windsong Ranch amenities, including the iconic 5-acre Crystal Lagoon, scenic trails, fitness center, and top-rated Prosper ISD schools. Don’t miss your chance to call this exceptional home yours.
Contact an agent
Home facts
- Year built:2025
- Listing ID #:21076811
- Added:183 day(s) ago
- Updated:November 21, 2025 at 10:54 PM
Rooms and interior
- Bedrooms:4
- Total bathrooms:5
- Full bathrooms:4
- Half bathrooms:1
- Living area:3,574 sq. ft.
Heating and cooling
- Cooling:Ceiling Fans, Central Air, Electric
- Heating:Central, Natural Gas
Structure and exterior
- Roof:Composition
- Year built:2025
- Building area:3,574 sq. ft.
- Lot area:0.18 Acres
Schools
- High school:Richland
- Middle school:Moseley
- Elementary school:Mrs. Jerry Bryant
Finances and disclosures
- Price:$938,756
- Price per sq. ft.:$262.66
New listings near 4221 Holland Court
- Open Sat, 1 to 3pmNew
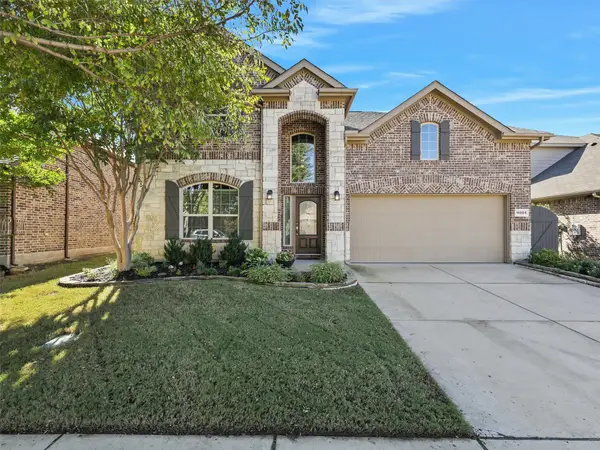 $558,000Active4 beds 4 baths3,002 sq. ft.
$558,000Active4 beds 4 baths3,002 sq. ft.16504 Toledo Bend Court, Prosper, TX 75078
MLS# 21105472Listed by: KELLER WILLIAMS FRISCO STARS - Open Sat, 12 to 3pmNew
 $899,000Active4 beds 5 baths3,648 sq. ft.
$899,000Active4 beds 5 baths3,648 sq. ft.3860 Porter Lane, Prosper, TX 75078
MLS# 21114683Listed by: MONUMENT REALTY - New
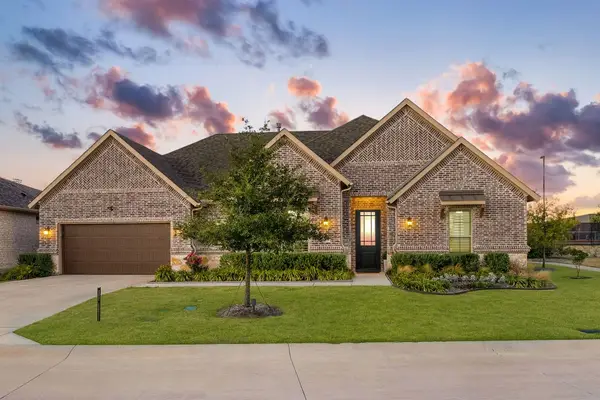 $675,000Active2 beds 3 baths2,265 sq. ft.
$675,000Active2 beds 3 baths2,265 sq. ft.4271 Naples Trail, Prosper, TX 75078
MLS# 21081719Listed by: COLDWELL BANKER REALTY - New
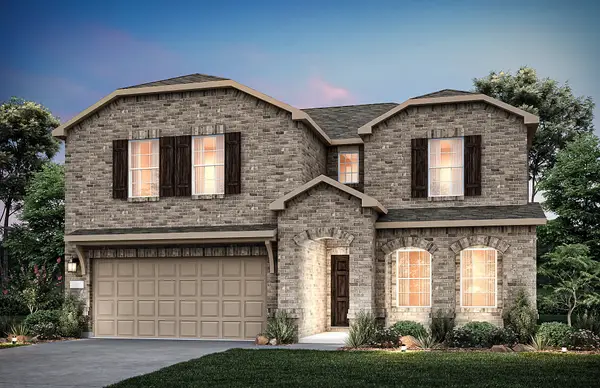 $384,350Active4 beds 3 baths2,762 sq. ft.
$384,350Active4 beds 3 baths2,762 sq. ft.14054 Kempt Drive, Pilot Point, TX 76258
MLS# 21117594Listed by: WILLIAM ROBERDS - Open Sat, 11am to 3pmNew
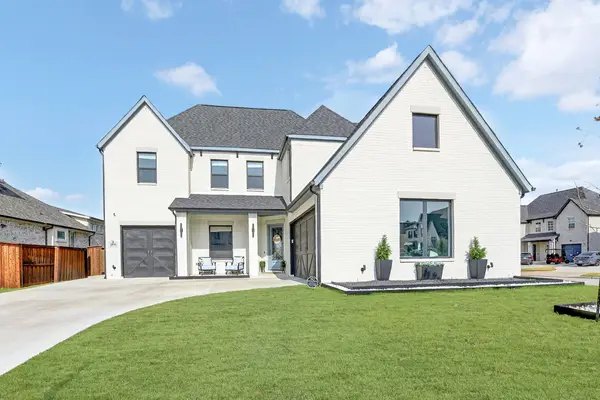 $1,215,000Active4 beds 5 baths3,648 sq. ft.
$1,215,000Active4 beds 5 baths3,648 sq. ft.3950 Medio Creek Drive, Prosper, TX 75078
MLS# 21114350Listed by: COLDWELL BANKER REALTY FRISCO - New
 $799,990Active5 beds 4 baths3,192 sq. ft.
$799,990Active5 beds 4 baths3,192 sq. ft.4070 Zina Lane, Prosper, TX 75078
MLS# 21104954Listed by: VISIONS REALTY & INVESTMENTS - New
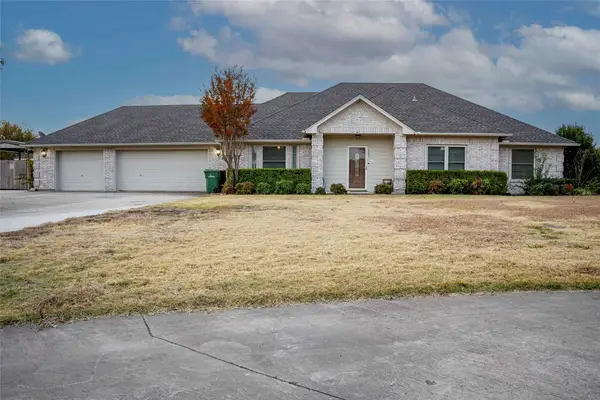 $690,000Active4 beds 2 baths2,699 sq. ft.
$690,000Active4 beds 2 baths2,699 sq. ft.2201 Bradford Drive, Prosper, TX 75078
MLS# 21116084Listed by: ALL CITY REAL ESTATE LTD. CO - New
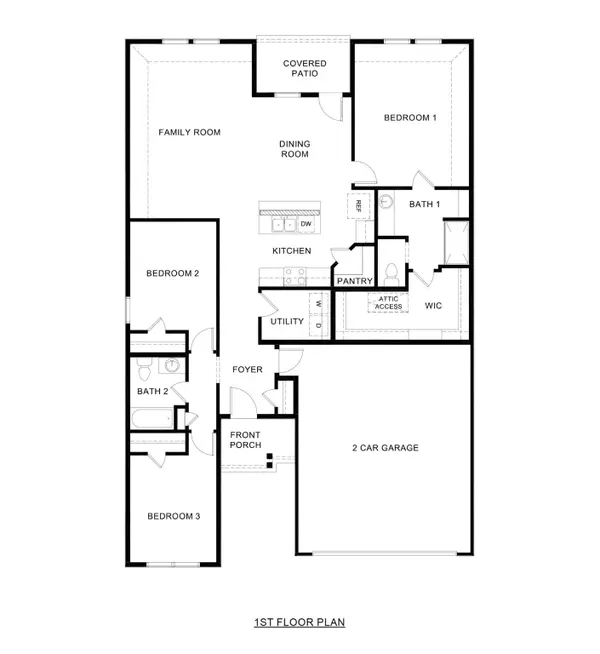 $275,490Active3 beds 2 baths1,601 sq. ft.
$275,490Active3 beds 2 baths1,601 sq. ft.749 Lantana Lane, Pilot Point, TX 76258
MLS# 21116113Listed by: D.R. HORTON, AMERICA'S BUILDER - Open Sat, 12 to 4pmNew
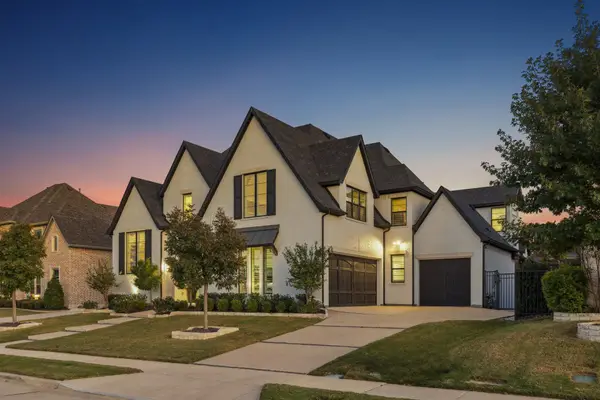 $1,555,000Active5 beds 5 baths4,813 sq. ft.
$1,555,000Active5 beds 5 baths4,813 sq. ft.1000 Circle J Trail, Prosper, TX 75078
MLS# 21105663Listed by: EBBY HALLIDAY REALTORS - New
 $1,352,944Active5 beds 6 baths4,445 sq. ft.
$1,352,944Active5 beds 6 baths4,445 sq. ft.4071 Berylline Lane, Prosper, TX 75078
MLS# 21113064Listed by: COLLEEN FROST REAL ESTATE SERV
