4240 Tranquility Lane, Prosper, TX 75078
Local realty services provided by:ERA Newlin & Company
Listed by:lorraine terkelsen903-235-5237
Office:re/max dfw associates
MLS#:21043001
Source:GDAR
Price summary
- Price:$2,299,000
- Price per sq. ft.:$440.25
- Monthly HOA dues:$191.67
About this home
Located in a gated estate community, this home welcomes you with a circular driveway leading to the courtyard that provides entrances to both the main home and the casita.
You enter into the dining room with views of the pool, then step into the living room with hand-scraped wood floors, a coffered beamed ceiling, a fire glass fireplace, and large windows that frame the backyard oasis. The chef’s kitchen is designed for entertaining, featuring Wolf appliances, a 6-burner range with a wall-mounted faucet for filling large pots, double ovens, and a custom walk-in pantry. Just off the kitchen, the breakfast room offers two wine coolers, a coffee bar with built-ins, and casual dining with a view.
The owner’s suite is a private retreat with a seating area and pool views. The spa-inspired bath includes separate vanities, a soaking tub, and a walk-in shower, while dual closets are tucked away in a private dressing area.
All of the bedrooms are generously sized, each offering the privacy of an ensuite bath.
The den is tucked away for cozy evenings, with pocket doors that close over the windows for dark movie viewing or open to enjoy natural light and game nights. A private office with built-in bookshelves provides the perfect work-from-home setting.
The home flows seamlessly outdoors to two covered living spaces overlooking the 10-foot deep pool, raised sunning deck, and firepit. An outdoor kitchen with granite bar seating completes the resort-style setting. The backyard offers multiple spaces for dining, lounging, and play, all surrounded by lush landscaping.
The private casita offers a living room, vaulted beamed ceiling in the bedroom, bath, laundry, and separate entrance—ideal for guests or extended family. A 3-car garage plus an additional 1-car garage with staircase to attic storage access provide excellent additional storage. This exclusive gated neighborhood offers privacy while remaining close to shopping, dining, and top schools.
Contact an agent
Home facts
- Year built:2015
- Listing ID #:21043001
- Added:57 day(s) ago
- Updated:October 26, 2025 at 11:47 AM
Rooms and interior
- Bedrooms:5
- Total bathrooms:5
- Full bathrooms:5
- Living area:5,222 sq. ft.
Heating and cooling
- Cooling:Ceiling Fans, Central Air, Electric, Gas
- Heating:Central, Fireplaces
Structure and exterior
- Roof:Composition
- Year built:2015
- Building area:5,222 sq. ft.
- Lot area:1 Acres
Schools
- High school:Walnut Grove
- Middle school:Lorene Rogers
- Elementary school:Cynthia A Cockrell
Finances and disclosures
- Price:$2,299,000
- Price per sq. ft.:$440.25
- Tax amount:$32,759
New listings near 4240 Tranquility Lane
- New
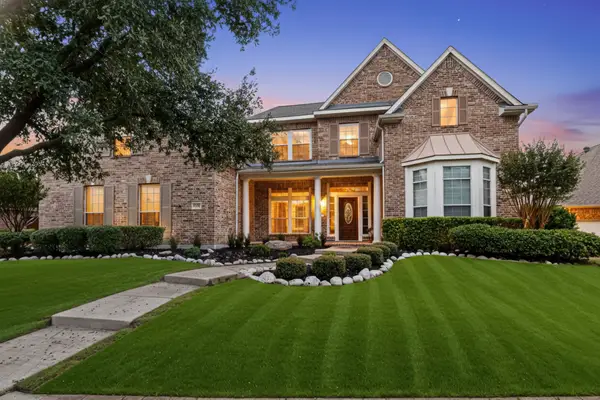 $770,000Active5 beds 4 baths4,519 sq. ft.
$770,000Active5 beds 4 baths4,519 sq. ft.950 Willowmist Drive, Prosper, TX 75078
MLS# 21094915Listed by: EXP REALTY - New
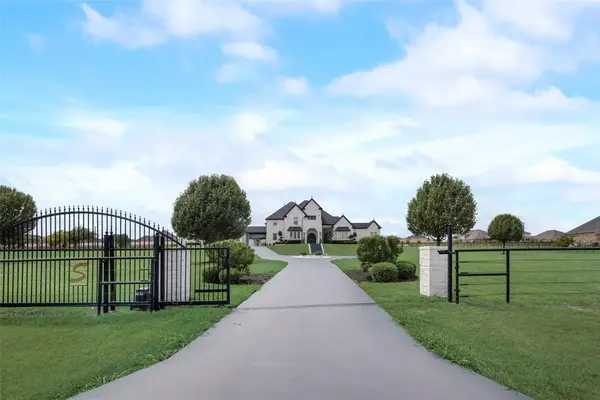 $2,100,000Active7 beds 6 baths5,956 sq. ft.
$2,100,000Active7 beds 6 baths5,956 sq. ft.3725 Bridle Bend, Prosper, TX 75078
MLS# 21096253Listed by: HOLLIS PROPERTIES - New
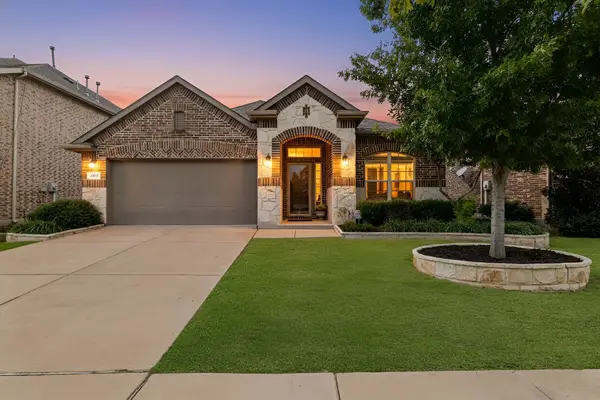 $475,000Active4 beds 2 baths2,063 sq. ft.
$475,000Active4 beds 2 baths2,063 sq. ft.2413 Austin Lane, Prosper, TX 75078
MLS# 21095127Listed by: WILLIAM GRAYSON REALTY - New
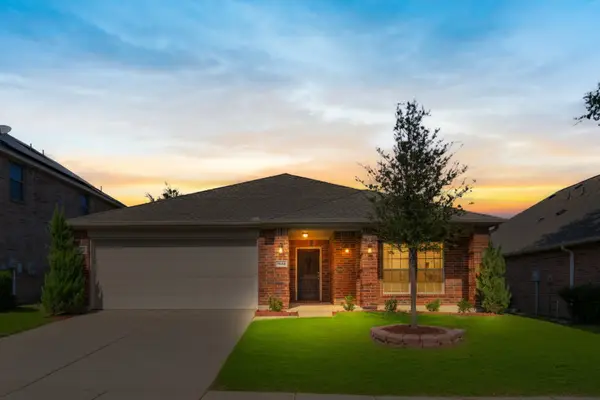 $375,000Active3 beds 2 baths1,666 sq. ft.
$375,000Active3 beds 2 baths1,666 sq. ft.5510 Crestwood Drive, Prosper, TX 75078
MLS# 21091737Listed by: COMPASS RE TEXAS, LLC. - New
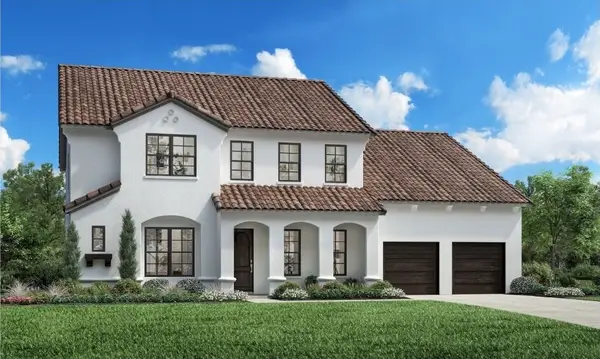 $1,374,000Active5 beds 6 baths4,372 sq. ft.
$1,374,000Active5 beds 6 baths4,372 sq. ft.2450 Heathrow Lane, Prosper, TX 75078
MLS# 21095410Listed by: SEVENHAUS REALTY - New
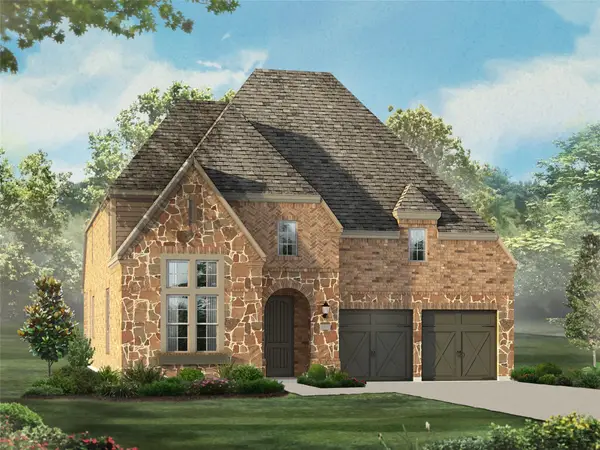 $825,000Active5 beds 5 baths3,707 sq. ft.
$825,000Active5 beds 5 baths3,707 sq. ft.4421 Cotton Seed Way, Celina, TX 75078
MLS# 21095377Listed by: DINA VERTERAMO - New
 $724,900Active4 beds 3 baths2,478 sq. ft.
$724,900Active4 beds 3 baths2,478 sq. ft.4140 Silver Spur Drive, Prosper, TX 75078
MLS# 21094092Listed by: EXP REALTY - New
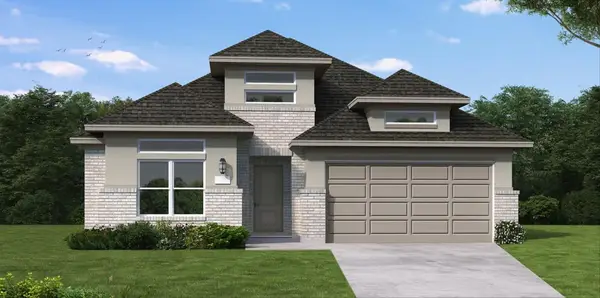 $679,999Active4 beds 3 baths2,541 sq. ft.
$679,999Active4 beds 3 baths2,541 sq. ft.4211 N Berylline Lane, Prosper, TX 75078
MLS# 21095109Listed by: HOMESUSA.COM - New
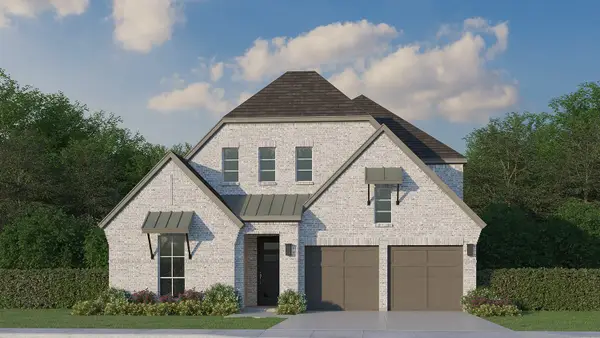 $1,007,925Active5 beds 5 baths3,778 sq. ft.
$1,007,925Active5 beds 5 baths3,778 sq. ft.2651 Harvest Lane, Prosper, TX 75078
MLS# 21094712Listed by: AMERICAN LEGEND HOMES - New
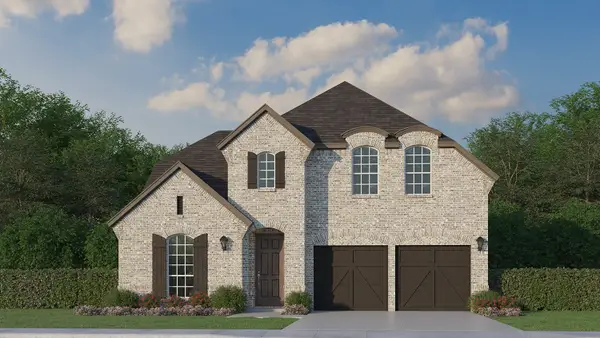 $961,275Active5 beds 4 baths3,441 sq. ft.
$961,275Active5 beds 4 baths3,441 sq. ft.2611 Harvest Lane, Prosper, TX 75078
MLS# 21094801Listed by: AMERICAN LEGEND HOMES
