4241 Tranquility Lane, Prosper, TX 75078
Local realty services provided by:ERA Empower
4241 Tranquility Lane,Prosper, TX 75078
$2,240,000
- 5 Beds
- 6 Baths
- 5,392 sq. ft.
- Single family
- Active
Listed by:charles beauford214-836-0238
Office:united real estate frisco
MLS#:20918832
Source:GDAR
Price summary
- Price:$2,240,000
- Price per sq. ft.:$415.43
- Monthly HOA dues:$191.67
About this home
This remarkable home is in the exclusive, private, gated community of Christie Farms! The light filled, open floor plan is perfect for entertaining, with wood floors, surround sound speakers, and automatic shades in the living areas all operated by a Control4 smart system. The Chef’s kitchen and elegant formal dining room set the stage for memorable gatherings. The Primary Suite offers soaring ceilings and a huge walk-in closet, while large secondary bedrooms and a versatile game -media room make hosting parties and movie nights a breeze. Additional highlights include a 3-car garage, whole-home water filtration system, and a prime location near Hwy 380 with easy access to shopping, dining, and Prosper ISD schools.
Total elegance awaits don’t let this one get away!
Contact an agent
Home facts
- Year built:2015
- Listing ID #:20918832
- Added:168 day(s) ago
- Updated:October 17, 2025 at 11:37 AM
Rooms and interior
- Bedrooms:5
- Total bathrooms:6
- Full bathrooms:5
- Half bathrooms:1
- Living area:5,392 sq. ft.
Heating and cooling
- Cooling:Ceiling Fans, Central Air, Electric
- Heating:Central, Electric
Structure and exterior
- Year built:2015
- Building area:5,392 sq. ft.
- Lot area:1 Acres
Schools
- High school:Walnut Grove
- Middle school:Lorene Rogers
- Elementary school:Cynthia A Cockrell
Finances and disclosures
- Price:$2,240,000
- Price per sq. ft.:$415.43
- Tax amount:$31,283
New listings near 4241 Tranquility Lane
- Open Sat, 2 to 4pmNew
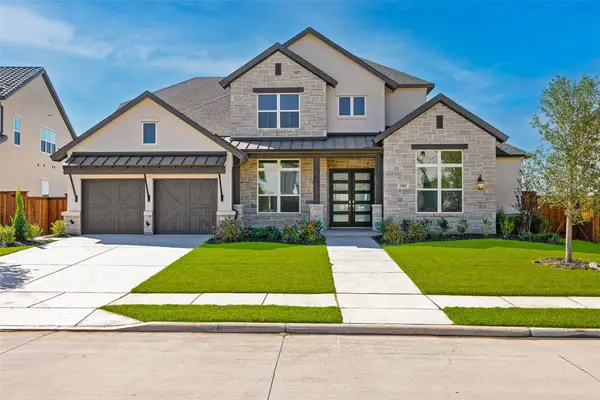 $1,349,900Active4 beds 5 baths3,972 sq. ft.
$1,349,900Active4 beds 5 baths3,972 sq. ft.2461 Heathrow Lane, Prosper, TX 75078
MLS# 21086686Listed by: COLDWELL BANKER REALTY - New
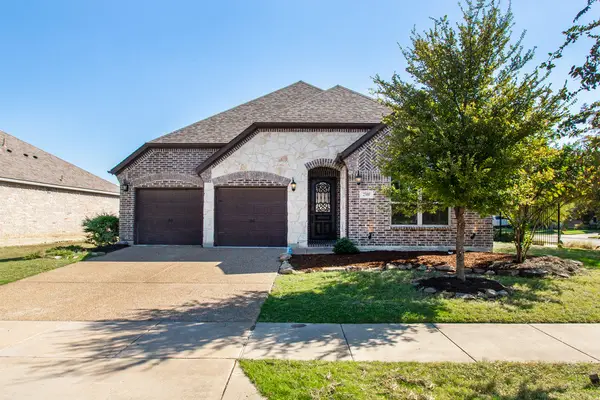 $475,000Active3 beds 2 baths1,891 sq. ft.
$475,000Active3 beds 2 baths1,891 sq. ft.2300 Griffith Park Drive, Prosper, TX 75078
MLS# 21088808Listed by: H & Y REAL ESTATE, LLC. - New
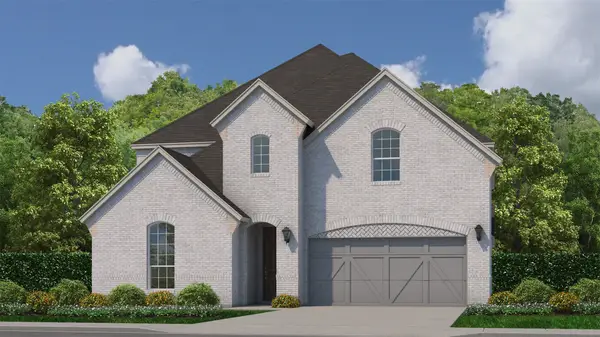 $923,260Active5 beds 5 baths3,956 sq. ft.
$923,260Active5 beds 5 baths3,956 sq. ft.4408 Cotton Seed Way, Celina, TX 75078
MLS# 21088844Listed by: AMERICAN LEGEND HOMES - New
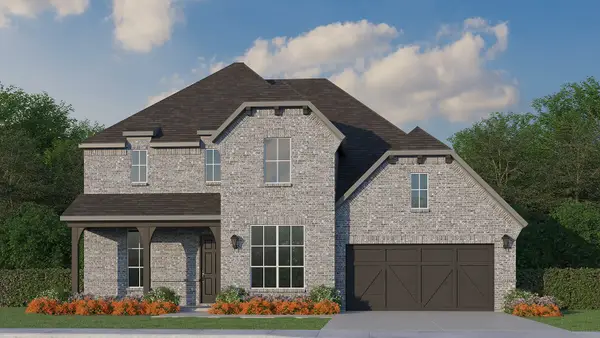 $1,067,650Active5 beds 6 baths4,330 sq. ft.
$1,067,650Active5 beds 6 baths4,330 sq. ft.4020 Allegro Drive, Celina, TX 75078
MLS# 21088753Listed by: AMERICAN LEGEND HOMES - New
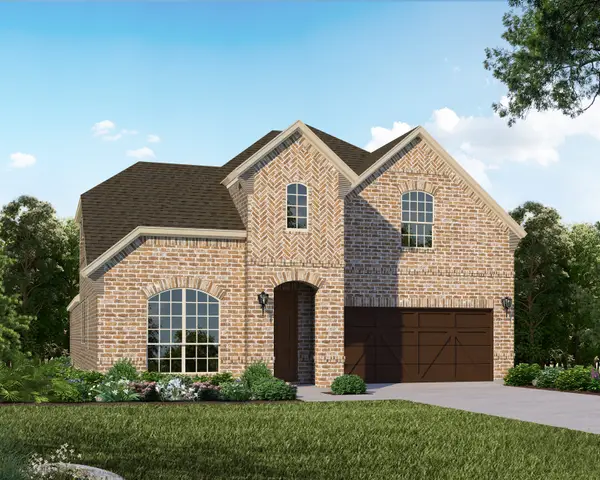 $844,820Active5 beds 5 baths3,412 sq. ft.
$844,820Active5 beds 5 baths3,412 sq. ft.4412 Cotton Seed Way, Celina, TX 75078
MLS# 21088783Listed by: AMERICAN LEGEND HOMES 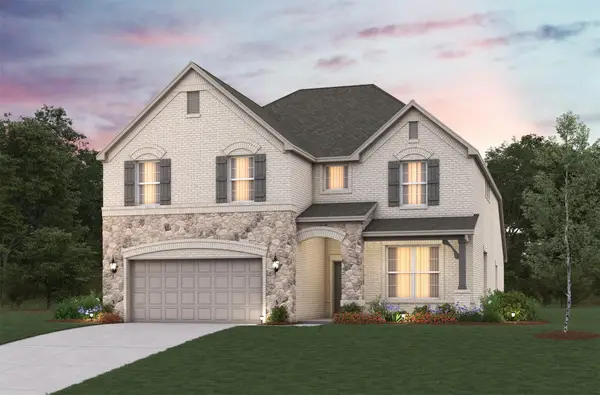 $687,698Pending4 beds 4 baths3,710 sq. ft.
$687,698Pending4 beds 4 baths3,710 sq. ft.2401 Bernham Drive, Celina, TX 75009
MLS# 21088603Listed by: RE/MAX DFW ASSOCIATES- New
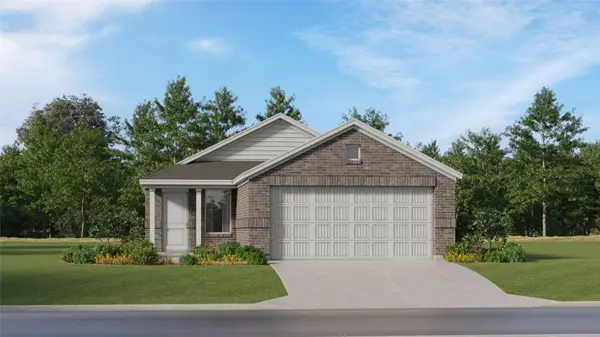 $231,674Active3 beds 2 baths1,311 sq. ft.
$231,674Active3 beds 2 baths1,311 sq. ft.14195 Kempt Drive, Pilot Point, TX 76258
MLS# 21088673Listed by: TURNER MANGUM,LLC - New
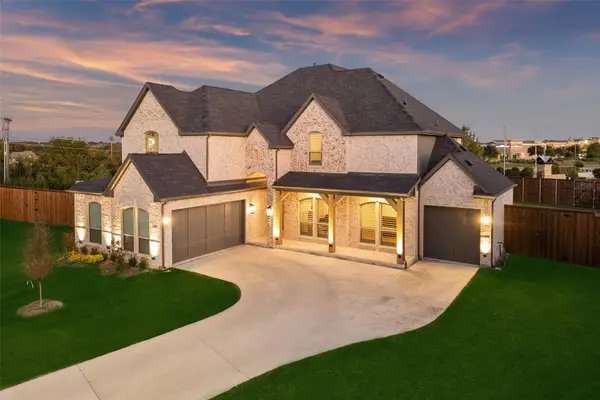 $1,150,000Active6 beds 4 baths4,311 sq. ft.
$1,150,000Active6 beds 4 baths4,311 sq. ft.1320 Villanova Lane, Prosper, TX 75078
MLS# 21083022Listed by: REDFIN CORPORATION - New
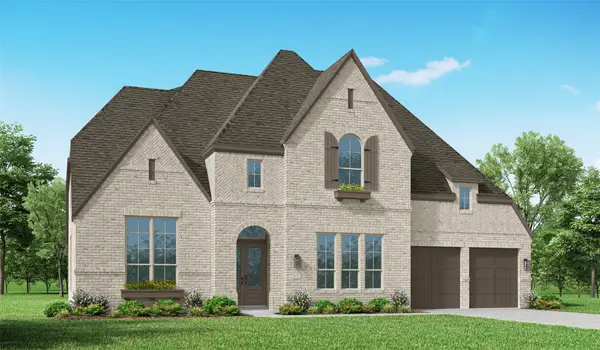 $1,425,000Active5 beds 7 baths5,142 sq. ft.
$1,425,000Active5 beds 7 baths5,142 sq. ft.550 Callisto Drive, Prosper, TX 75078
MLS# 21088008Listed by: DINA VERTERAMO - Open Sun, 12 to 2pmNew
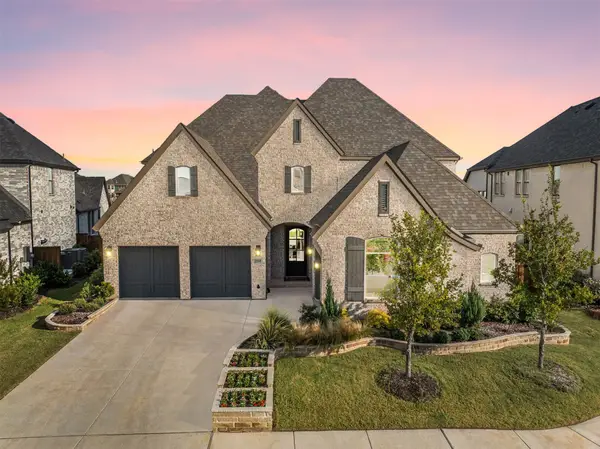 $1,035,000Active4 beds 6 baths4,094 sq. ft.
$1,035,000Active4 beds 6 baths4,094 sq. ft.2560 Shady Trail, Prosper, TX 75078
MLS# 21073850Listed by: COLDWELL BANKER APEX, REALTORS
