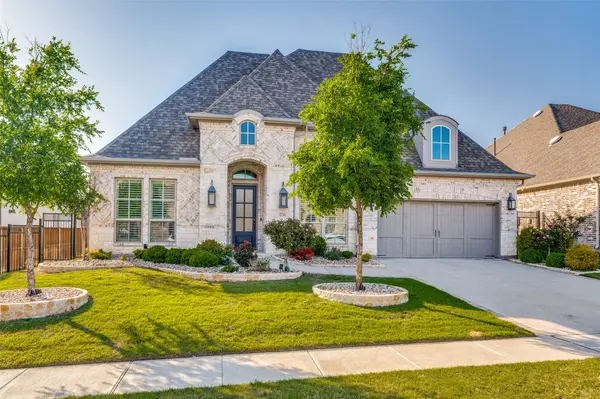4251 Rocky Ford Drive, Prosper, TX 75078
Local realty services provided by:ERA Courtyard Real Estate
Listed by: donna breedlove972-382-8882
Office: keller williams prosper celina
MLS#:21103246
Source:GDAR
Price summary
- Price:$820,000
- Price per sq. ft.:$219.49
- Monthly HOA dues:$121.67
About this home
Exquisite 4-Bedroom Highland Home in Prestigious Whitley Place! Experience the perfect balance of elegance and comfort in this stunning Highland Home, ideally situated in the coveted Whitley Place community and zoned to Walnut Grove High School within Prosper ISD. Meticulously maintained by its original owner, this residence radiates timeless sophistication and exceptional craftsmanship. A beautifully landscaped front yard with stunning curb appeal set the tone for what lies within. The home’s inviting covered patios, both front and back, open to a spacious private backyard, creating an effortless flow between indoor and outdoor living—perfect for both intimate gatherings and grand entertaining. Inside, you’re welcomed by rich hardwood floors, designer lighting, and a thoughtfully curated floor plan that exudes warmth and refinement. The gourmet kitchen showcases premium finishes, abundant cabinetry, and a large central island—an elegant focal point ideal for both casual dining and culinary creativity. The lavish primary suite is a sanctuary unto itself, offering generous space for a sitting area and a spa-inspired ensuite bath complete with luxurious fixtures and finishes. A private executive study enhances the home’s versatility, providing a serene environment for work or reflection. Upstairs, a spacious game room and dedicated media room offer exceptional spaces for entertainment and leisure, designed with the same level of detail and comfort found throughout the home. Residents of Whitley Place enjoy an unparalleled lifestyle with two community pools, a playground, and picturesque walking trails winding through the community. With its move-in-ready elegance, premier location near upscale shopping, dining, and major thoroughfares—and no MUD or PID tax—this home is a rare opportunity to own a piece of Prosper’s finest living.
Contact an agent
Home facts
- Year built:2009
- Listing ID #:21103246
- Added:2 day(s) ago
- Updated:November 14, 2025 at 12:47 PM
Rooms and interior
- Bedrooms:4
- Total bathrooms:4
- Full bathrooms:3
- Half bathrooms:1
- Living area:3,736 sq. ft.
Heating and cooling
- Cooling:Central Air
- Heating:Central, Natural Gas
Structure and exterior
- Roof:Composition
- Year built:2009
- Building area:3,736 sq. ft.
- Lot area:0.23 Acres
Schools
- High school:Walnut Grove
- Middle school:Lorene Rogers
- Elementary school:Cynthia A Cockrell
Finances and disclosures
- Price:$820,000
- Price per sq. ft.:$219.49
- Tax amount:$15,530
New listings near 4251 Rocky Ford Drive
- New
 $2,950,000Active4 beds 6 baths5,223 sq. ft.
$2,950,000Active4 beds 6 baths5,223 sq. ft.4340 Corabelle Lane, Prosper, TX 75078
MLS# 21112419Listed by: JAMES FRANKLIN, BROKER - Open Sat, 12 to 2pmNew
 $1,000,000Active4 beds 4 baths3,884 sq. ft.
$1,000,000Active4 beds 4 baths3,884 sq. ft.921 Escalante Trail, Prosper, TX 75078
MLS# 21111264Listed by: EBBY HALLIDAY, REALTORS - New
 $335,000Active3 beds 2 baths1,554 sq. ft.
$335,000Active3 beds 2 baths1,554 sq. ft.5530 Exeter Drive, Prosper, TX 75078
MLS# 21110746Listed by: GRIFFITH REALTY GROUP - Open Sat, 1 to 3pmNew
 $745,000Active4 beds 3 baths2,794 sq. ft.
$745,000Active4 beds 3 baths2,794 sq. ft.1630 Star Creek Drive, Prosper, TX 75078
MLS# 21110544Listed by: EBBY HALLIDAY REALTORS - Open Sat, 11am to 1pmNew
 $775,000Active4 beds 3 baths3,003 sq. ft.
$775,000Active4 beds 3 baths3,003 sq. ft.2741 Kingston Street, Prosper, TX 75078
MLS# 21110273Listed by: YOUR HOME FREE LLC - New
 $849,900Active4 beds 4 baths3,778 sq. ft.
$849,900Active4 beds 4 baths3,778 sq. ft.1741 Winchester Drive, Prosper, TX 75078
MLS# 21109297Listed by: LOVEJOY HOMES REALTY, LLC. - New
 $459,000Active3 beds 2 baths1,571 sq. ft.
$459,000Active3 beds 2 baths1,571 sq. ft.403 E 8th Street, Prosper, TX 75078
MLS# 21080788Listed by: STANDARD REAL ESTATE - Open Sat, 12 to 3pmNew
 $995,999Active6 beds 4 baths4,742 sq. ft.
$995,999Active6 beds 4 baths4,742 sq. ft.620 St Andrew Lane, Prosper, TX 75078
MLS# 21108267Listed by: PINNACLE REALTY ADVISORS - New
 $1,125,000Active4 beds 3 baths3,462 sq. ft.
$1,125,000Active4 beds 3 baths3,462 sq. ft.2200 Weathertop Lane, Prosper, TX 75078
MLS# 21099817Listed by: PINNACLE REALTY ADVISORS
