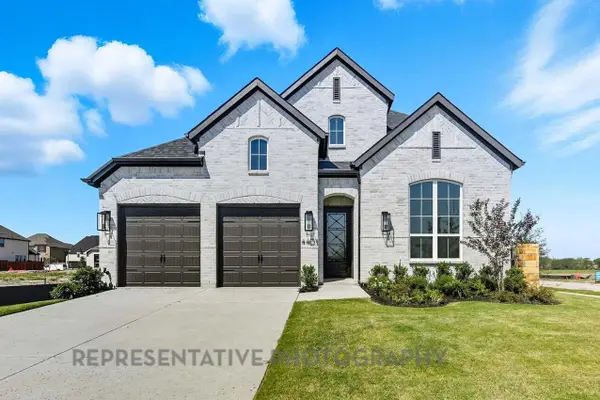4260 Tranquility Lane, Prosper, TX 75078
Local realty services provided by:ERA Courtyard Real Estate
Listed by:brian abadie214-937-9761
Office:ready real estate llc.
MLS#:20991973
Source:GDAR
Price summary
- Price:$1,985,000
- Price per sq. ft.:$380.12
- Monthly HOA dues:$191.67
About this home
Positioned within the exclusive gated community of Christie Farms in Prosper, this one-of-a-kind European Tudor-style masterpiece by Crest Custom Homes offers an extraordinary opportunity. This timeless residence is unmatched in character and craftsmanship, showcasing German smear brick, copper gutters, and diagonal lead glass windows. A dramatic wainscoted entry opens to 5in white oak floors laid in herringbone, guiding you into the expansive great room. The open-concept design blends the living room, dining, wet bar, and chef’s kitchen. The space is anchored by a grand cast stone fireplace flanked by soaring built-ins. The gourmet kitchen is a showpiece, featuring top-tier Thermador appliances, including a 48in gas range with dbl ovens, paneled 48in fridge-freezer, drawer microwave, and dishwasher. A marble-wrapped island is complemented by soapstone perimeter counters that are both beautiful and functional. Designed for comfort and luxury, the primary suite is a serene retreat with gas fp, sitting area, spa-inspired marble ensuite, and a large custom walk-in closet with island. Enjoy the office for work at home, or use this room as a formal dining, living, or a 6th bedroom. Versatility continues with two additional living areas. A media or game room off the main living space offers entertainment or use as an in-law suite. A second media room upstairs adjoins the fifth bedroom. Indoor-outdoor living is achieved through 8ft custom sliding glass doors opening to over 750sf of covered outdoor space. Here, you'll find a Claffey-designed pool, full outdoor kitchen and bar, dining area, lounge with fireplace, and ample room for entertaining year-round. The sprawling backyard is landscaped with over 40 strategically placed trees offering privacy with space for a sports court, pool house, workshop, and additional garages. Additional features include a 3-car garage, 6 full baths, and full home Generac generator. Zoned for Prosper ISD and sought after Walnut Grove HS!
Contact an agent
Home facts
- Year built:2018
- Listing ID #:20991973
- Added:85 day(s) ago
- Updated:October 03, 2025 at 11:43 AM
Rooms and interior
- Bedrooms:5
- Total bathrooms:6
- Full bathrooms:6
- Living area:5,222 sq. ft.
Heating and cooling
- Cooling:Ceiling Fans, Central Air
- Heating:Central, Fireplaces
Structure and exterior
- Roof:Composition
- Year built:2018
- Building area:5,222 sq. ft.
- Lot area:1.07 Acres
Schools
- High school:Walnut Grove
- Middle school:Lorene Rogers
- Elementary school:Cynthia A Cockrell
Finances and disclosures
- Price:$1,985,000
- Price per sq. ft.:$380.12
- Tax amount:$27,577
New listings near 4260 Tranquility Lane
- New
 $1,436,000Active4 beds 5 baths4,259 sq. ft.
$1,436,000Active4 beds 5 baths4,259 sq. ft.480 Williamsburg Place, Prosper, TX 75078
MLS# 21076958Listed by: SEVENHAUS REALTY - New
 $1,575,000Active5 beds 6 baths4,991 sq. ft.
$1,575,000Active5 beds 6 baths4,991 sq. ft.470 Williamsburg Place, Prosper, TX 75078
MLS# 21076983Listed by: SEVENHAUS REALTY - New
 $1,432,000Active5 beds 6 baths4,543 sq. ft.
$1,432,000Active5 beds 6 baths4,543 sq. ft.371 Williamsburg Place, Prosper, TX 75078
MLS# 21076919Listed by: SEVENHAUS REALTY - New
 $1,200,000Active4 beds 5 baths4,225 sq. ft.
$1,200,000Active4 beds 5 baths4,225 sq. ft.1760 Parkwood Drive, Prosper, TX 75078
MLS# 21068282Listed by: REFLECT REAL ESTATE - New
 $749,500Active5 beds 4 baths3,624 sq. ft.
$749,500Active5 beds 4 baths3,624 sq. ft.431 Fawn Mist Drive, Prosper, TX 75078
MLS# 21075763Listed by: COMPASS RE TEXAS, LLC - New
 $7,000,000Active12 Acres
$7,000,000Active12 AcresTBD Lot B Parvin Road, Prosper, TX 75078
MLS# 21076608Listed by: ALLIE BETH ALLMAN & ASSOC. - Open Sat, 11am to 1pmNew
 $750,000Active3 beds 3 baths3,160 sq. ft.
$750,000Active3 beds 3 baths3,160 sq. ft.1840 Shavano Way, Prosper, TX 75078
MLS# 21076134Listed by: REDFIN CORPORATION - New
 $829,871Active4 beds 6 baths3,366 sq. ft.
$829,871Active4 beds 6 baths3,366 sq. ft.4401 Daisy Lane, Celina, TX 75078
MLS# 21076143Listed by: DINA VERTERAMO - New
 $1,152,230Active4 beds 6 baths4,323 sq. ft.
$1,152,230Active4 beds 6 baths4,323 sq. ft.2741 Amber Lane, Prosper, TX 75078
MLS# 21076217Listed by: AMERICAN LEGEND HOMES - New
 $997,990Active4 beds 5 baths2,979 sq. ft.
$997,990Active4 beds 5 baths2,979 sq. ft.2740 Prestonshire Lane, Prosper, TX 75078
MLS# 21076062Listed by: AMERICAN LEGEND HOMES
