5640 Lincolnwood Drive, Prosper, TX 75078
Local realty services provided by:ERA Steve Cook & Co, Realtors
Listed by:donna reid-mitchell914-227-5850
Office:monument realty
MLS#:20966037
Source:GDAR
Price summary
- Price:$415,000
- Price per sq. ft.:$177.5
- Monthly HOA dues:$46.17
About this home
OPOEN HOUSE -SUNDAY OCTOBER 12 TH -2-5 PM
LOOKING FOR DIRECT ACCESS TO COMMUNITY POOL FROM YOUR BACKYARD?**NW,North West Facing house, perfect for your family.
Featuring 4 large bedrooms, 2 bathrooms ,convenient One story in the heart of Prosper! Relax in an open-concept living area that’s perfect for family moments and entertaining. The chef’s kitchen features a large island, granite countertops, gas cooktop, and walk-in pantry. The primary suite is a true retreat with a Spa-like bath and oversized walk-in closet.Step outside to enjoy Texas evenings in your oversized backyard— with direct access to the community pool from your backyard.Nestled in the highly regarded Denton Independent School District (ISD) Located in a sought-after community with amenities like pools, trails, parks, and top-rated schools just minutes away.The oversized backyard has endless possibilities.This one checks all the boxes—style, space, and location! NEW AC INSTALLED APRIL 2025. Enjoy local shopping including new Costco and HEB nearby.Submit your offer today, motivated seller.
Contact an agent
Home facts
- Year built:2009
- Listing ID #:20966037
- Added:90 day(s) ago
- Updated:October 17, 2025 at 11:37 AM
Rooms and interior
- Bedrooms:4
- Total bathrooms:2
- Full bathrooms:2
- Living area:2,338 sq. ft.
Heating and cooling
- Cooling:Central Air
- Heating:Central
Structure and exterior
- Year built:2009
- Building area:2,338 sq. ft.
- Lot area:0.19 Acres
Schools
- High school:Ray Braswell
- Middle school:Pat Hagan Cheek
- Elementary school:Savannah
Finances and disclosures
- Price:$415,000
- Price per sq. ft.:$177.5
- Tax amount:$7,176
New listings near 5640 Lincolnwood Drive
- Open Sat, 2 to 4pmNew
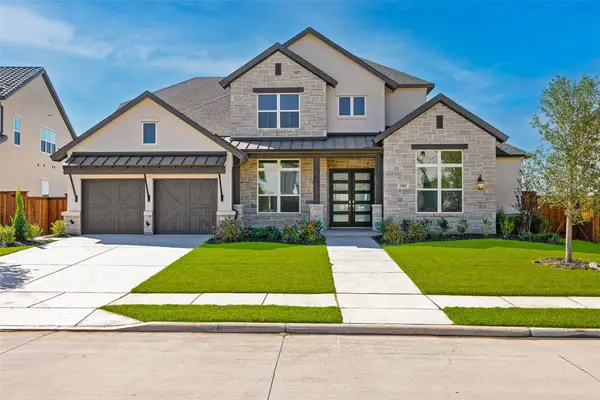 $1,349,900Active4 beds 5 baths3,972 sq. ft.
$1,349,900Active4 beds 5 baths3,972 sq. ft.2461 Heathrow Lane, Prosper, TX 75078
MLS# 21086686Listed by: COLDWELL BANKER REALTY - New
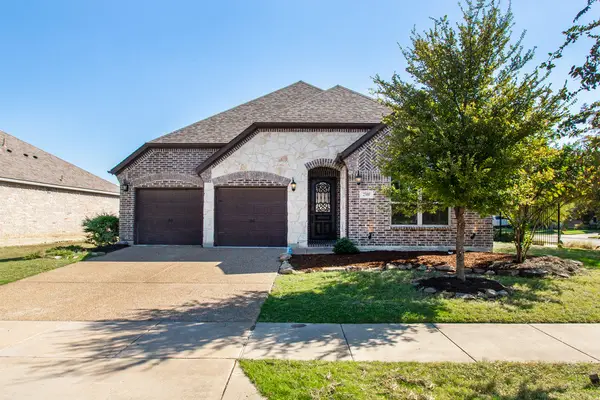 $475,000Active3 beds 2 baths1,891 sq. ft.
$475,000Active3 beds 2 baths1,891 sq. ft.2300 Griffith Park Drive, Prosper, TX 75078
MLS# 21088808Listed by: H & Y REAL ESTATE, LLC. - New
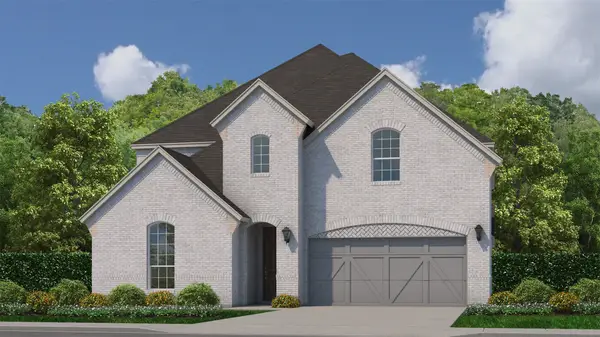 $923,260Active5 beds 5 baths3,956 sq. ft.
$923,260Active5 beds 5 baths3,956 sq. ft.4408 Cotton Seed Way, Celina, TX 75078
MLS# 21088844Listed by: AMERICAN LEGEND HOMES - New
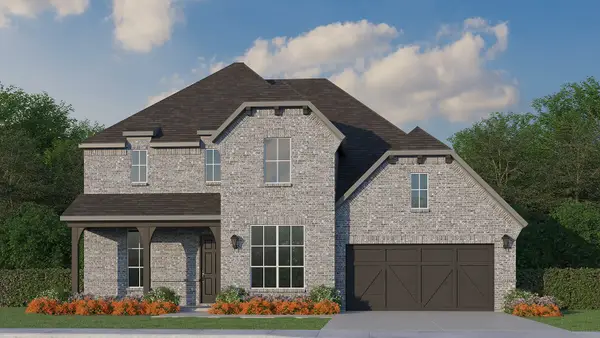 $1,067,650Active5 beds 6 baths4,330 sq. ft.
$1,067,650Active5 beds 6 baths4,330 sq. ft.4020 Allegro Drive, Celina, TX 75078
MLS# 21088753Listed by: AMERICAN LEGEND HOMES - New
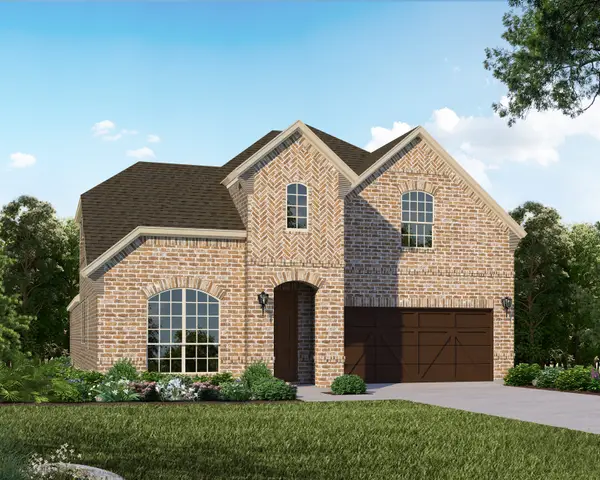 $844,820Active5 beds 5 baths3,412 sq. ft.
$844,820Active5 beds 5 baths3,412 sq. ft.4412 Cotton Seed Way, Celina, TX 75078
MLS# 21088783Listed by: AMERICAN LEGEND HOMES 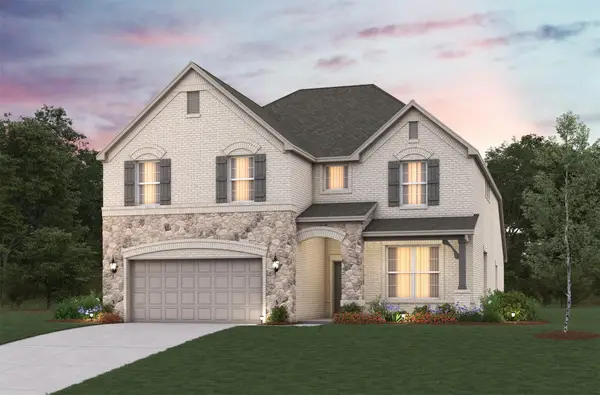 $687,698Pending4 beds 4 baths3,710 sq. ft.
$687,698Pending4 beds 4 baths3,710 sq. ft.2401 Bernham Drive, Celina, TX 75009
MLS# 21088603Listed by: RE/MAX DFW ASSOCIATES- New
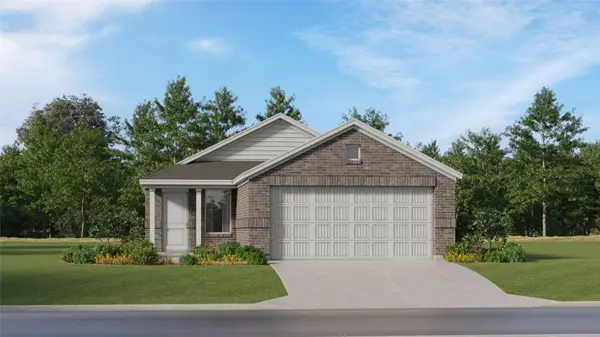 $231,674Active3 beds 2 baths1,311 sq. ft.
$231,674Active3 beds 2 baths1,311 sq. ft.14195 Kempt Drive, Pilot Point, TX 76258
MLS# 21088673Listed by: TURNER MANGUM,LLC - New
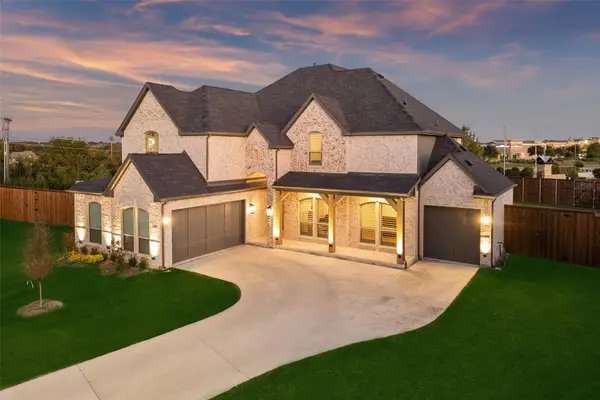 $1,150,000Active6 beds 4 baths4,311 sq. ft.
$1,150,000Active6 beds 4 baths4,311 sq. ft.1320 Villanova Lane, Prosper, TX 75078
MLS# 21083022Listed by: REDFIN CORPORATION - New
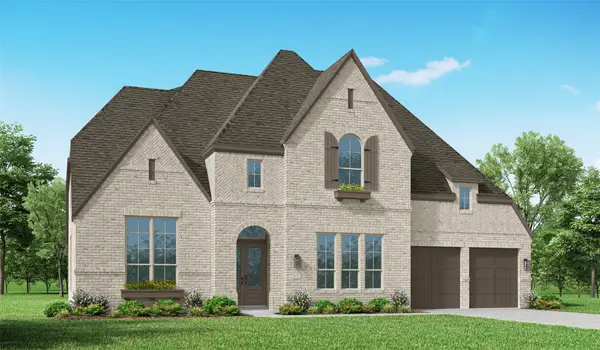 $1,425,000Active5 beds 7 baths5,142 sq. ft.
$1,425,000Active5 beds 7 baths5,142 sq. ft.550 Callisto Drive, Prosper, TX 75078
MLS# 21088008Listed by: DINA VERTERAMO - Open Sun, 12 to 2pmNew
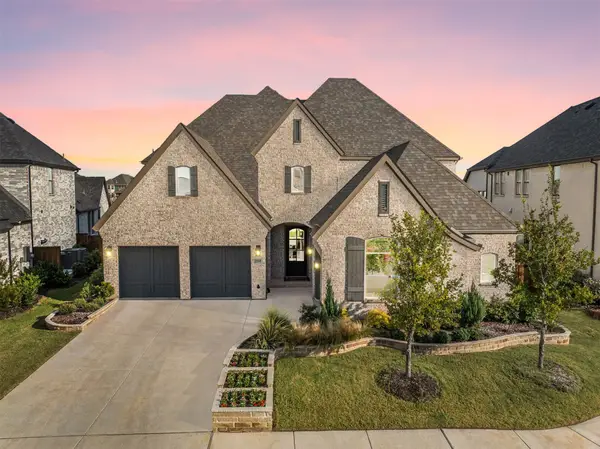 $1,035,000Active4 beds 6 baths4,094 sq. ft.
$1,035,000Active4 beds 6 baths4,094 sq. ft.2560 Shady Trail, Prosper, TX 75078
MLS# 21073850Listed by: COLDWELL BANKER APEX, REALTORS
