621 Longwood Drive, Prosper, TX 75078
Local realty services provided by:ERA Courtyard Real Estate
Listed by: misty steadman972-746-6634
Office: the michael group
MLS#:21019107
Source:GDAR
Price summary
- Price:$1,200,000
- Price per sq. ft.:$268.76
- Monthly HOA dues:$121.67
About this home
Show stopper Darling Home. Unique Vintage style with touches of class throughout the entire home. In addition to the living space described. Property has an additional Casita that is under room but no access from the house that includes a bedroom with fireplace, ensuite bath, and walk in closet perfect for guest or mother-in-law. There are multiple outdoor living spaces throughout the property with a spool and outdoor entertainment area with ample space for entertaining. Property has underground outdoor surround system, Pergola with bar and bar, grill, and fire pit that will impress any quest. Wine cellar, built in gourmet kitchen, hand scrapped wood floors, custom touches throughout. Master includes 2 closets and separate sitting area. Media room is on the 1st floor, game room with Juliet balcony upstairs, and so much More. Come check it out today!
Contact an agent
Home facts
- Year built:2011
- Listing ID #:21019107
- Added:154 day(s) ago
- Updated:January 02, 2026 at 12:35 PM
Rooms and interior
- Bedrooms:5
- Total bathrooms:5
- Full bathrooms:4
- Half bathrooms:1
- Living area:4,465 sq. ft.
Heating and cooling
- Cooling:Ceiling Fans, Central Air
- Heating:Central
Structure and exterior
- Roof:Composition
- Year built:2011
- Building area:4,465 sq. ft.
- Lot area:0.37 Acres
Schools
- High school:Walnut Grove
- Middle school:Lorene Rogers
- Elementary school:Cynthia A Cockrell
Finances and disclosures
- Price:$1,200,000
- Price per sq. ft.:$268.76
- Tax amount:$21,389
New listings near 621 Longwood Drive
- Open Sat, 1 to 4pmNew
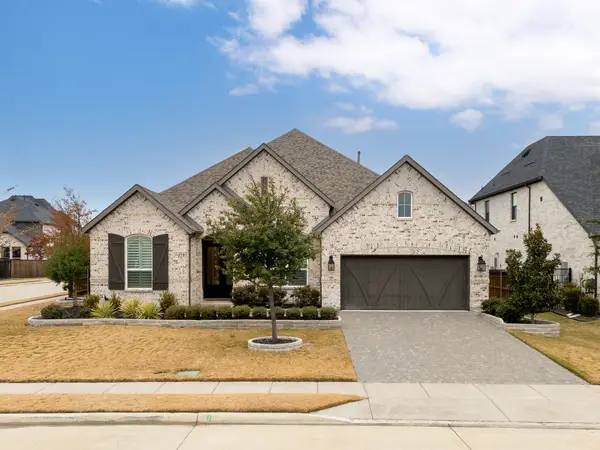 $770,000Active3 beds 4 baths2,821 sq. ft.
$770,000Active3 beds 4 baths2,821 sq. ft.3051 Meadow Dell Drive, Prosper, TX 75078
MLS# 21137052Listed by: KELLER WILLIAMS PROSPER CELINA - New
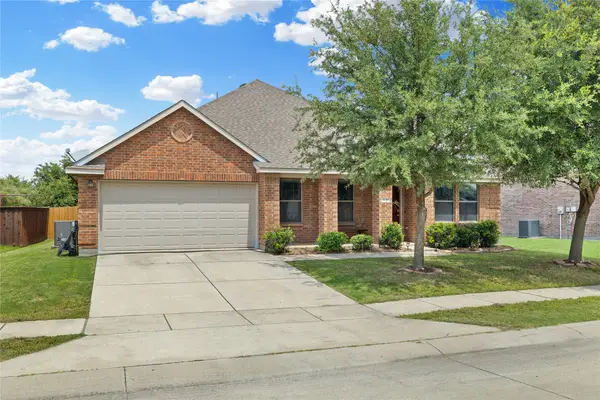 $404,999Active4 beds 2 baths2,338 sq. ft.
$404,999Active4 beds 2 baths2,338 sq. ft.5640 Lincolnwood Drive, Prosper, TX 75078
MLS# 21139833Listed by: MONUMENT REALTY - New
 $1,029,000Active5 beds 4 baths4,012 sq. ft.
$1,029,000Active5 beds 4 baths4,012 sq. ft.1000 Sycamore Place, Prosper, TX 75078
MLS# 21141498Listed by: THE AGENCY FRISCO - New
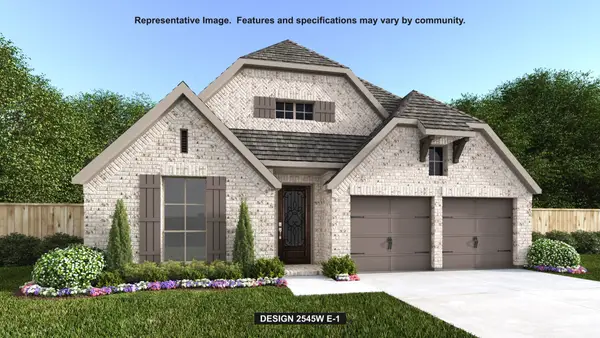 $674,900Active4 beds 3 baths2,545 sq. ft.
$674,900Active4 beds 3 baths2,545 sq. ft.2816 Norfork Drive, Celina, TX 75009
MLS# 21141294Listed by: PERRY HOMES REALTY LLC - New
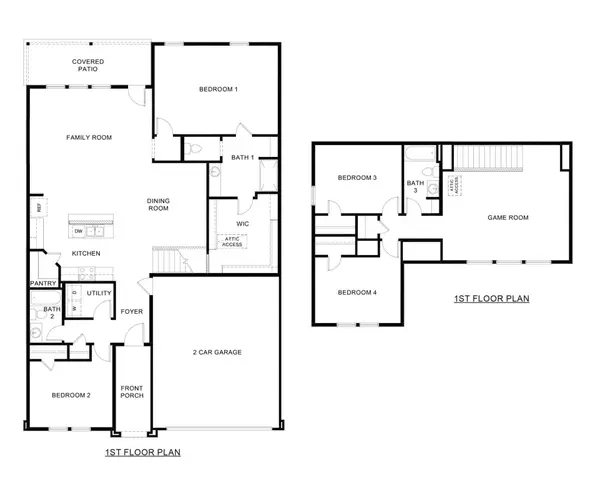 $409,990Active4 beds 3 baths2,506 sq. ft.
$409,990Active4 beds 3 baths2,506 sq. ft.722 Lantana Lane, Pilot Point, TX 76258
MLS# 21139752Listed by: D.R. HORTON, AMERICA'S BUILDER - New
 $940,000Active4 beds 4 baths3,415 sq. ft.
$940,000Active4 beds 4 baths3,415 sq. ft.3151 Angus Drive, Prosper, TX 75078
MLS# 21133273Listed by: BERKSHIRE HATHAWAYHS PENFED TX - New
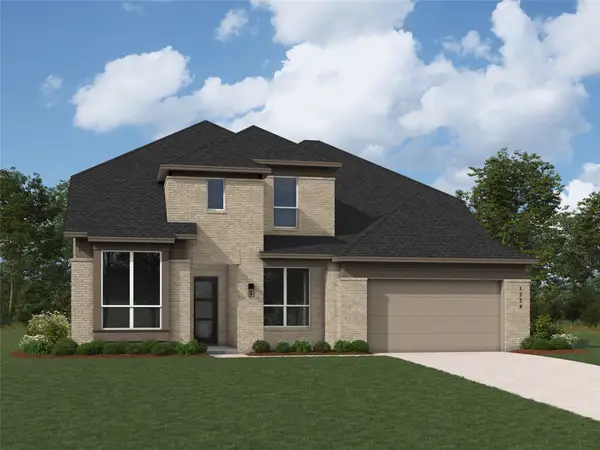 $800,265Active5 beds 6 baths3,607 sq. ft.
$800,265Active5 beds 6 baths3,607 sq. ft.4437 Blue Sky Drive, Celina, TX 75078
MLS# 21138855Listed by: HIGHLAND HOMES REALTY - New
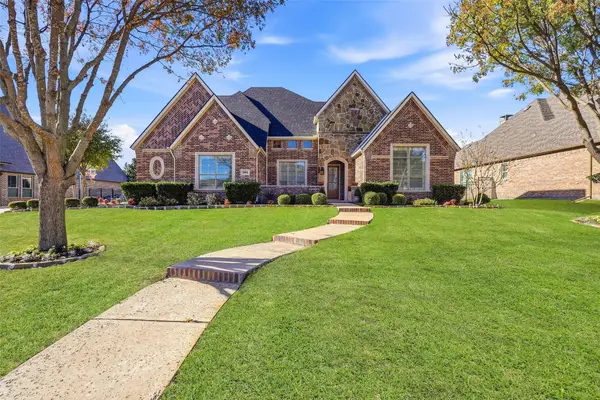 $1,099,000Active5 beds 5 baths4,111 sq. ft.
$1,099,000Active5 beds 5 baths4,111 sq. ft.991 Fox Bend Way, Prosper, TX 75078
MLS# 21138824Listed by: ONDEMAND REALTY - New
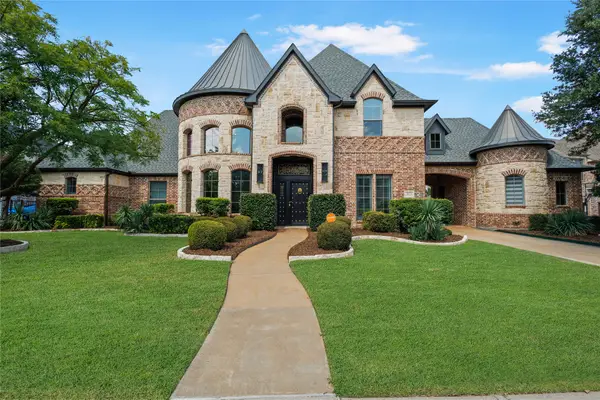 $1,400,000Active5 beds 6 baths5,076 sq. ft.
$1,400,000Active5 beds 6 baths5,076 sq. ft.2871 Creekwood Lane, Prosper, TX 75078
MLS# 21138740Listed by: CENTRAL METRO REALTY - New
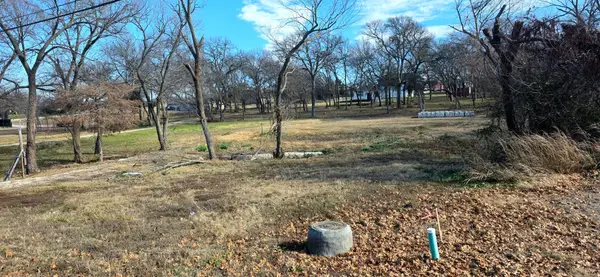 $470,000Active0.57 Acres
$470,000Active0.57 Acres302 N Parvin Street, Prosper, TX 75078
MLS# 21138430Listed by: HART OF TEXAS
