651 Table Rock Drive, Prosper, TX 75078
Local realty services provided by:ERA Newlin & Company
651 Table Rock Drive,Prosper, TX 75078
$595,000Last list price
- 5 Beds
- 4 Baths
- - sq. ft.
- Single family
- Sold
Listed by: steven andognini, cliff freeman jr817-689-9084
Office: exp realty llc.
MLS#:21036743
Source:GDAR
Sorry, we are unable to map this address
Price summary
- Price:$595,000
- Monthly HOA dues:$55
About this home
Incredible Price on 5 bedroom Prosper Home! Spacious five-bedroom, three-and-a-half-bath home located in the desirable Preston Lakes subdivision of Prosper. Situated on a large 0.26-acre lot, this well-designed property offers a functional layout with three large living areas and two dining areas, providing plenty of space for entertaining or everyday living. The primary suite is conveniently located on the first floor for privacy and ease of access. A private office with French doors, built-in bookshelves, and custom cabinetry makes the ideal work-from-home setup.
Upstairs you’ll find four oversized bedrooms, each with its own walk-in closet, a large game room, and a floored walk-in attic that provides exceptional storage space. Recent updates include a new roof installed in July 2025, fresh interior paint, and new carpet throughout the second floor.
The home features one fireplace, a fenced backyard with ample room for outdoor living or a future pool, and an attached two-car garage. The spacious kitchen and open living areas make this home ideal for gatherings of all sizes.
Sale will include new sod in front yard for buyer!
Contact an agent
Home facts
- Year built:2004
- Listing ID #:21036743
- Added:135 day(s) ago
- Updated:January 02, 2026 at 11:41 PM
Rooms and interior
- Bedrooms:5
- Total bathrooms:4
- Full bathrooms:3
- Half bathrooms:1
Heating and cooling
- Cooling:Ceiling Fans, Central Air, Electric, Multi Units, Zoned
- Heating:Central, Electric, Fireplaces, Natural Gas
Structure and exterior
- Roof:Composition
- Year built:2004
Schools
- High school:Prosper
- Middle school:Reynolds
- Elementary school:Judy Rucker
Finances and disclosures
- Price:$595,000
- Tax amount:$12,957
New listings near 651 Table Rock Drive
- Open Sat, 1 to 5pmNew
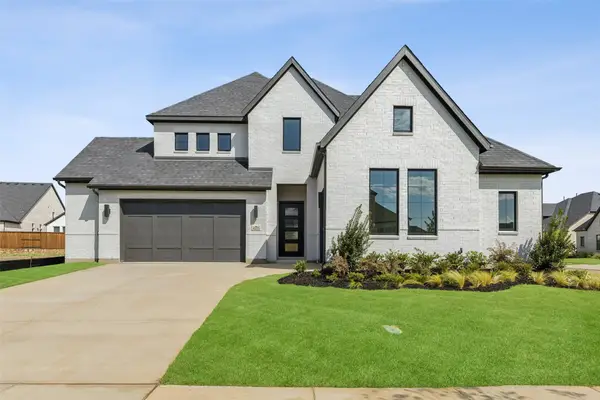 $1,099,900Active5 beds 6 baths4,049 sq. ft.
$1,099,900Active5 beds 6 baths4,049 sq. ft.4000 Berylline Lane, Prosper, TX 75078
MLS# 21142898Listed by: COLLEEN FROST REAL ESTATE SERV - New
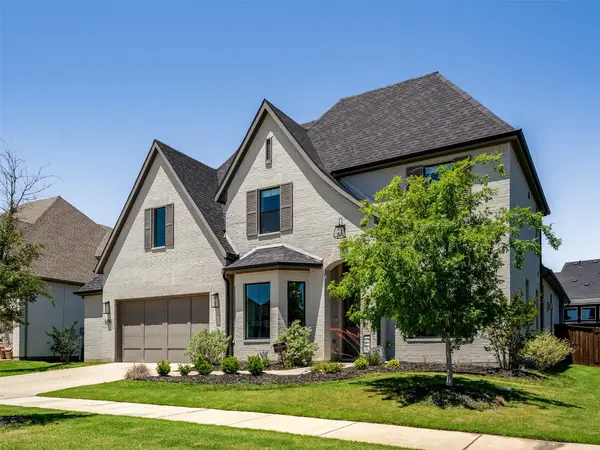 $899,000Active5 beds 6 baths3,895 sq. ft.
$899,000Active5 beds 6 baths3,895 sq. ft.4250 Mill Branch Drive, Prosper, TX 75078
MLS# 21142871Listed by: COMPASS RE TEXAS, LLC - New
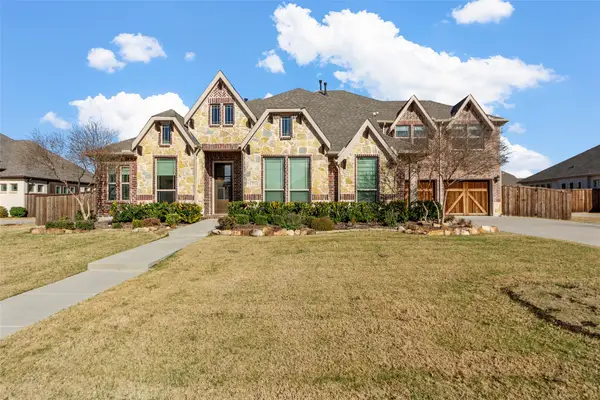 $995,000Active5 beds 5 baths4,259 sq. ft.
$995,000Active5 beds 5 baths4,259 sq. ft.1751 Laurel Vista Court, Prosper, TX 75078
MLS# 21142453Listed by: GO REALTORS LLC - Open Sat, 12 to 4pmNew
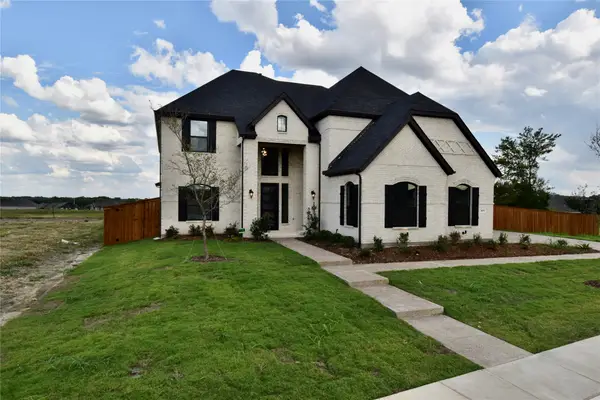 $949,000Active6 beds 6 baths4,638 sq. ft.
$949,000Active6 beds 6 baths4,638 sq. ft.301 Malabar Hill Drive, Prosper, TX 75078
MLS# 21142560Listed by: ULTIMA REAL ESTATE - Open Sat, 12 to 4pmNew
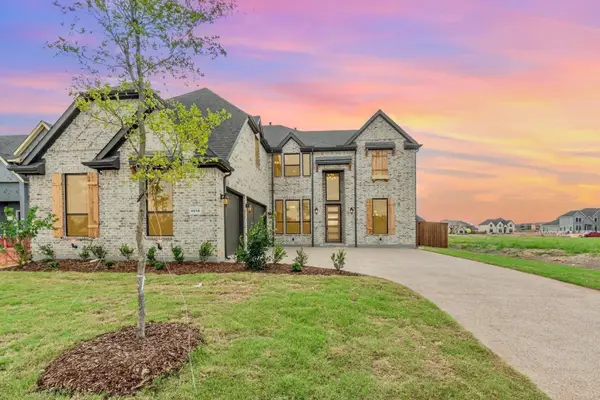 $799,000Active5 beds 4 baths3,545 sq. ft.
$799,000Active5 beds 4 baths3,545 sq. ft.4010 Pleasant Drive, Prosper, TX 75078
MLS# 21142508Listed by: ULTIMA REAL ESTATE - Open Sat, 12 to 4pmNew
 $829,000Active5 beds 4 baths3,725 sq. ft.
$829,000Active5 beds 4 baths3,725 sq. ft.161 Malabar Hill Drive, Prosper, TX 75078
MLS# 21142512Listed by: ULTIMA REAL ESTATE - Open Sat, 12 to 4pmNew
 $829,000Active5 beds 4 baths3,725 sq. ft.
$829,000Active5 beds 4 baths3,725 sq. ft.3950 Harkness Drive, Prosper, TX 75078
MLS# 21142520Listed by: ULTIMA REAL ESTATE - Open Sat, 12 to 4pmNew
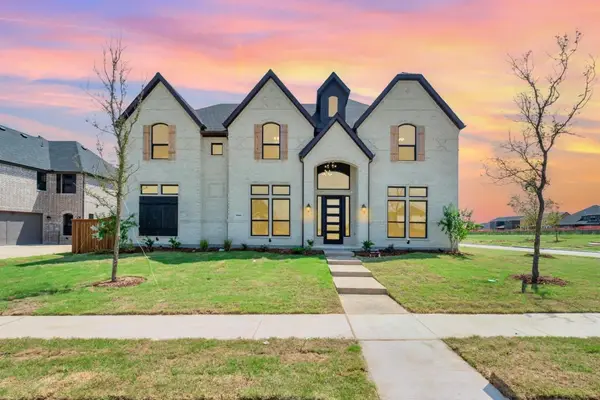 $879,000Active5 beds 4 baths4,300 sq. ft.
$879,000Active5 beds 4 baths4,300 sq. ft.3940 Wilderness Drive, Prosper, TX 75078
MLS# 21142539Listed by: ULTIMA REAL ESTATE - Open Sat, 12 to 4pmNew
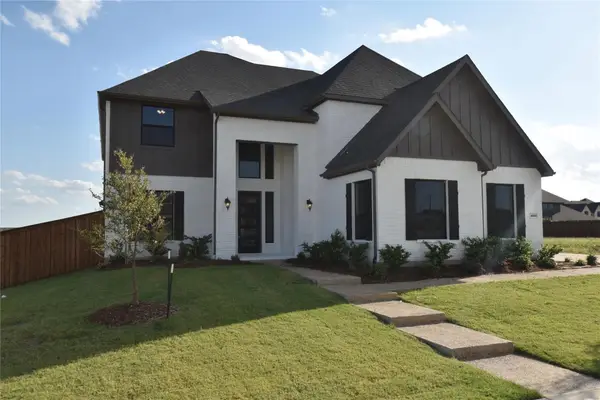 $899,000Active6 beds 6 baths4,638 sq. ft.
$899,000Active6 beds 6 baths4,638 sq. ft.4000 Harkness Drive, Prosper, TX 75078
MLS# 21142546Listed by: ULTIMA REAL ESTATE - New
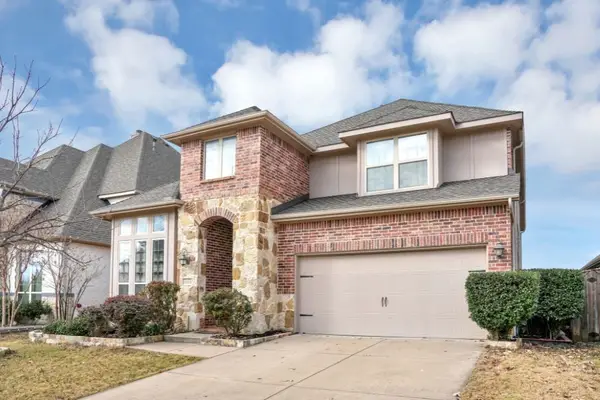 $625,000Active5 beds 4 baths3,798 sq. ft.
$625,000Active5 beds 4 baths3,798 sq. ft.1513 Paley Park Drive, Prosper, TX 75078
MLS# 21134457Listed by: LM MAX REALTY
