701 Buffalo Springs Drive, Prosper, TX 75078
Local realty services provided by:ERA Empower
Listed by:doris pierce412-983-0567,412-983-0567
Office:keller williams prosper celina
MLS#:20957092
Source:GDAR
Price summary
- Price:$875,000
- Price per sq. ft.:$190.96
- Monthly HOA dues:$79
About this home
Discover a rare opportunity to own a meticulously designed 4,582 sq ft luxury residence with mother-in-law suite, a masterpiece that blends timeless elegance with modern functionality in one of the area's most desirable neighborhoods. From the moment you enter, rich hand-scraped hardwood floors, soaring ceilings, and refined architectural details set the tone of timeless sophistication. Designed for how today's families live and entertain, this home offers both formal and informal dining rooms, a dream kitchen with oversized island, custom cabinetry and granite countertops for generous prep and storage space, and a spacious office with coffered ceiling and charming bay windows.
The private primary suite is designed as a sanctuary of comfort and luxury on the first floor, and a MOL suite on the opposite side of the residence. 3 more bedrooms and 2 full baths upstairs, a cozy reading loft, a game room with wet bar, a dedicated media room.
Step outside into your private outdoor paradise - an entertainer's dream complete with a pergola-covered living area, a custom stone fireplace, and an outdoor kitchen. Whether hosting large events or enjoying tranquil weekends with loved ones, this stunning backyard oasis is the perfect backdrop. Plenty of room for a garden, a trampoline or a pool. There's a pond and a playground nearby with new covers for shade, and also a creek that feeds into another pond perfect for fishing! Two pools and a splash pad are also close. All schools are close by.
New AC, carpet and paint in 2023 and 2024. Prosper ISD, Walnut Grove HS. Sellers leaving media room equipment, pool table, and more!
Contact an agent
Home facts
- Year built:2005
- Listing ID #:20957092
- Added:134 day(s) ago
- Updated:October 17, 2025 at 11:37 AM
Rooms and interior
- Bedrooms:5
- Total bathrooms:4
- Full bathrooms:4
- Living area:4,582 sq. ft.
Heating and cooling
- Cooling:Ceiling Fans, Central Air, Electric, Zoned
- Heating:Central, Natural Gas, Zoned
Structure and exterior
- Roof:Composition
- Year built:2005
- Building area:4,582 sq. ft.
- Lot area:0.29 Acres
Schools
- High school:Walnut Grove
- Middle school:Lorene Rogers
- Elementary school:R Steve Folsom
Finances and disclosures
- Price:$875,000
- Price per sq. ft.:$190.96
- Tax amount:$11,211
New listings near 701 Buffalo Springs Drive
- Open Sat, 2 to 4pmNew
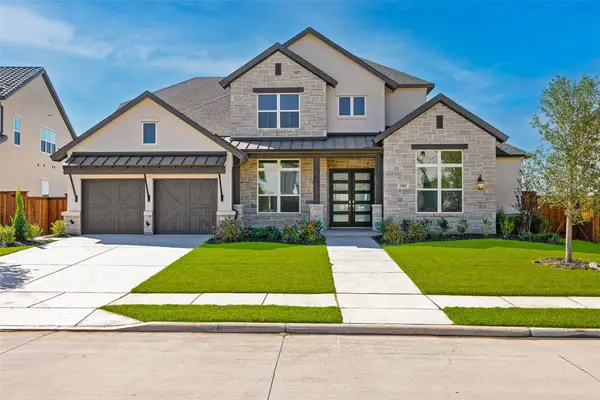 $1,349,900Active4 beds 5 baths3,972 sq. ft.
$1,349,900Active4 beds 5 baths3,972 sq. ft.2461 Heathrow Lane, Prosper, TX 75078
MLS# 21086686Listed by: COLDWELL BANKER REALTY - New
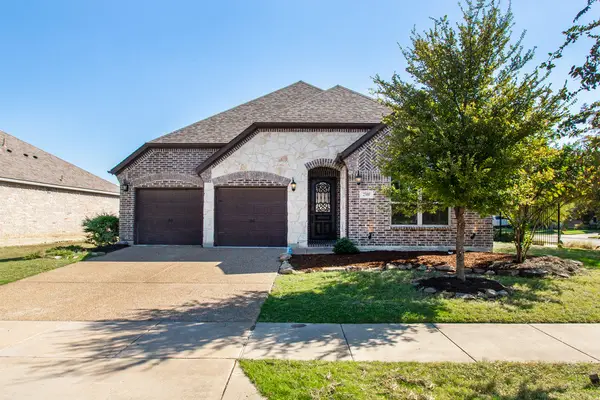 $475,000Active3 beds 2 baths1,891 sq. ft.
$475,000Active3 beds 2 baths1,891 sq. ft.2300 Griffith Park Drive, Prosper, TX 75078
MLS# 21088808Listed by: H & Y REAL ESTATE, LLC. - New
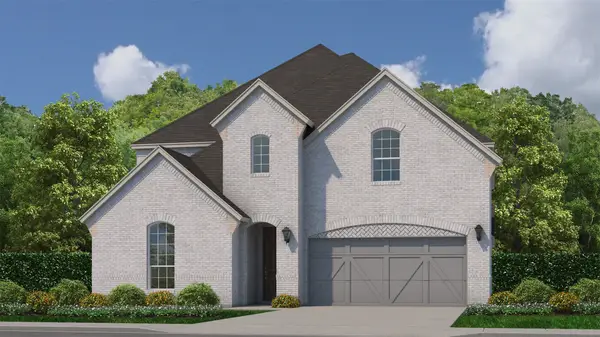 $923,260Active5 beds 5 baths3,956 sq. ft.
$923,260Active5 beds 5 baths3,956 sq. ft.4408 Cotton Seed Way, Celina, TX 75078
MLS# 21088844Listed by: AMERICAN LEGEND HOMES - New
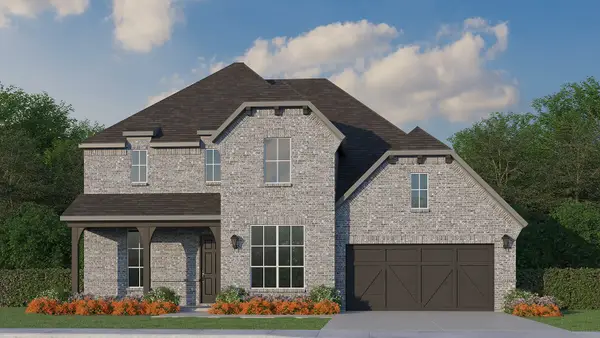 $1,067,650Active5 beds 6 baths4,330 sq. ft.
$1,067,650Active5 beds 6 baths4,330 sq. ft.4020 Allegro Drive, Celina, TX 75078
MLS# 21088753Listed by: AMERICAN LEGEND HOMES - New
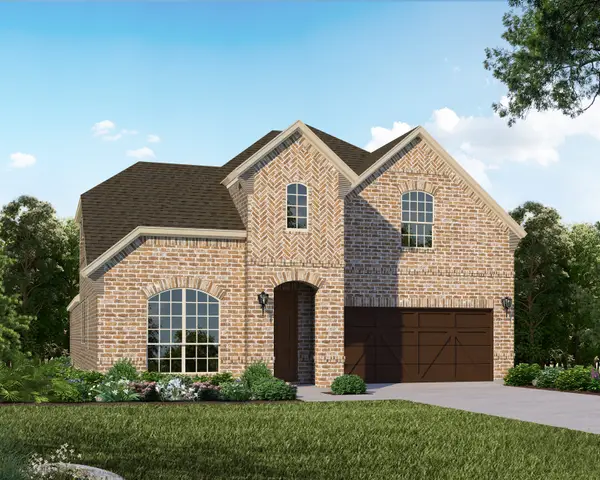 $844,820Active5 beds 5 baths3,412 sq. ft.
$844,820Active5 beds 5 baths3,412 sq. ft.4412 Cotton Seed Way, Celina, TX 75078
MLS# 21088783Listed by: AMERICAN LEGEND HOMES 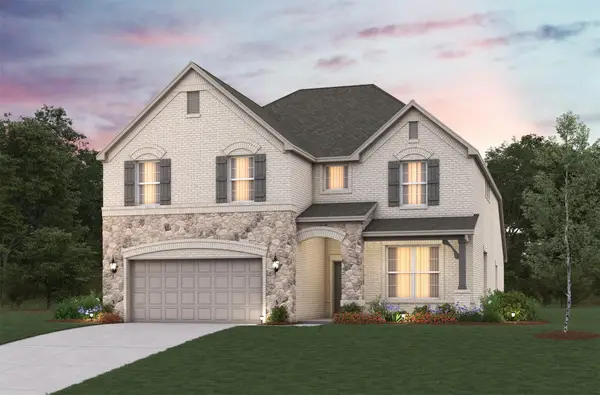 $687,698Pending4 beds 4 baths3,710 sq. ft.
$687,698Pending4 beds 4 baths3,710 sq. ft.2401 Bernham Drive, Celina, TX 75009
MLS# 21088603Listed by: RE/MAX DFW ASSOCIATES- New
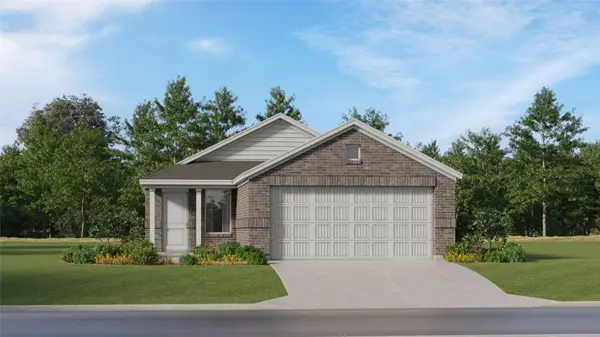 $231,674Active3 beds 2 baths1,311 sq. ft.
$231,674Active3 beds 2 baths1,311 sq. ft.14195 Kempt Drive, Pilot Point, TX 76258
MLS# 21088673Listed by: TURNER MANGUM,LLC - New
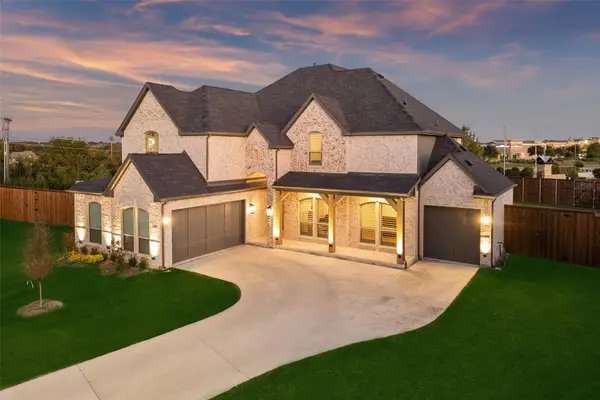 $1,150,000Active6 beds 4 baths4,311 sq. ft.
$1,150,000Active6 beds 4 baths4,311 sq. ft.1320 Villanova Lane, Prosper, TX 75078
MLS# 21083022Listed by: REDFIN CORPORATION - New
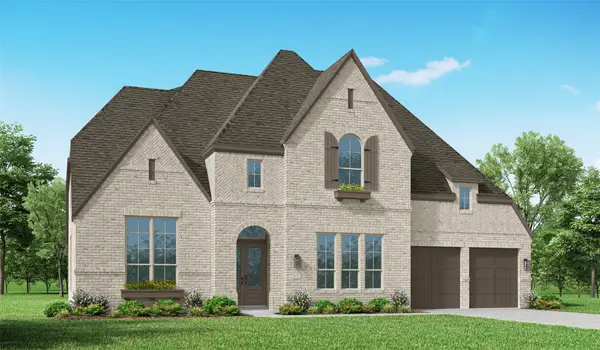 $1,425,000Active5 beds 7 baths5,142 sq. ft.
$1,425,000Active5 beds 7 baths5,142 sq. ft.550 Callisto Drive, Prosper, TX 75078
MLS# 21088008Listed by: DINA VERTERAMO - Open Sun, 12 to 2pmNew
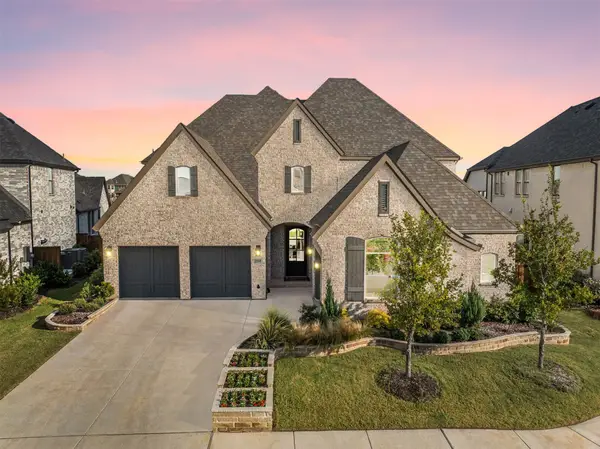 $1,035,000Active4 beds 6 baths4,094 sq. ft.
$1,035,000Active4 beds 6 baths4,094 sq. ft.2560 Shady Trail, Prosper, TX 75078
MLS# 21073850Listed by: COLDWELL BANKER APEX, REALTORS
