720 Bonham Drive, Prosper, TX 75078
Local realty services provided by:ERA Courtyard Real Estate
Listed by:landon hale903-815-9214
Office:post oak realty
MLS#:20930152
Source:GDAR
Price summary
- Price:$975,000
- Price per sq. ft.:$216.52
- Monthly HOA dues:$79
About this home
Welcome to your dream home in the highly sought-after city of Prosper!
Situated on a beautifully landscaped, oversized lot, this updated 5-bedroom, 3.5-bathroom residence blends luxury, comfort, and functionality in a prime location. Step inside to find hand-scraped hardwood floors, spacious living areas, and a smartly designed layout featuring a dedicated workout room and a media room with custom built-in cabinetry.
The gourmet kitchen is a chef’s delight, boasting granite countertops, a gas cooktop, double oven, built-in microwave, and a reverse osmosis system under the sink—perfect for pure, clean drinking water. In addition, the home is equipped with a whole-house water softening system.
Step outside to your private backyard retreat, where you’ll find a heated gunite pool, spa, and a striking outdoor wood-burning fireplace—ideal for year-round entertaining. A newly installed board-on-board fence and a spacious 3-car garage add to the home's many thoughtful upgrades.
Located just minutes from major roads, shopping, and dining, and zoned to top-rated Prosper ISD schools, this meticulously maintained home is a rare find in one of North Texas’s most desirable communities.
Schedule your private tour today and experience Prosper living at its finest!
Contact an agent
Home facts
- Year built:2013
- Listing ID #:20930152
- Added:161 day(s) ago
- Updated:October 17, 2025 at 11:37 AM
Rooms and interior
- Bedrooms:5
- Total bathrooms:4
- Full bathrooms:3
- Half bathrooms:1
- Living area:4,503 sq. ft.
Heating and cooling
- Cooling:Electric
- Heating:Natural Gas
Structure and exterior
- Roof:Composition
- Year built:2013
- Building area:4,503 sq. ft.
- Lot area:0.3 Acres
Schools
- High school:Walnut Grove
- Middle school:Lorene Rogers
- Elementary school:R Steve Folsom
Finances and disclosures
- Price:$975,000
- Price per sq. ft.:$216.52
- Tax amount:$14,888
New listings near 720 Bonham Drive
- Open Sat, 2 to 4pmNew
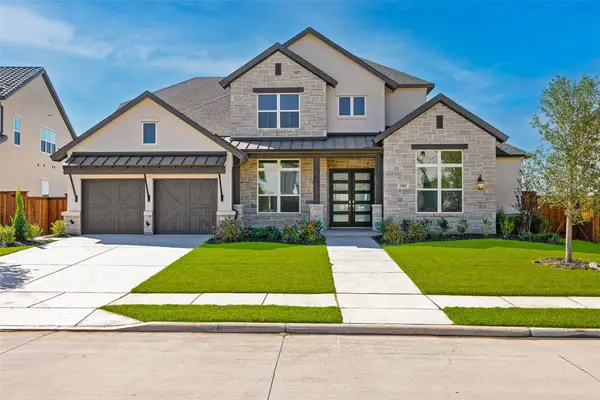 $1,349,900Active4 beds 5 baths3,972 sq. ft.
$1,349,900Active4 beds 5 baths3,972 sq. ft.2461 Heathrow Lane, Prosper, TX 75078
MLS# 21086686Listed by: COLDWELL BANKER REALTY - New
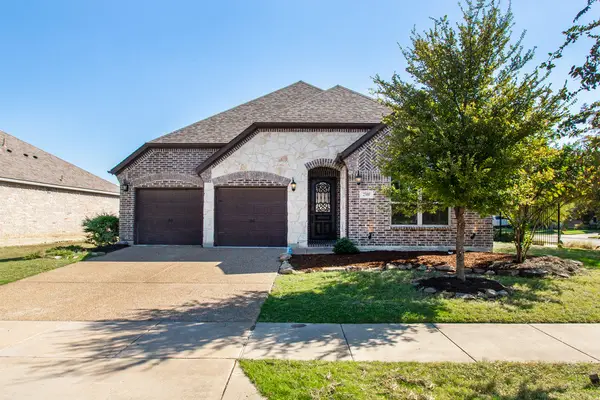 $475,000Active3 beds 2 baths1,891 sq. ft.
$475,000Active3 beds 2 baths1,891 sq. ft.2300 Griffith Park Drive, Prosper, TX 75078
MLS# 21088808Listed by: H & Y REAL ESTATE, LLC. - New
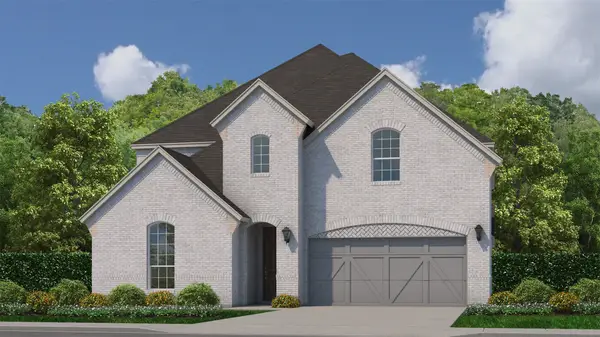 $923,260Active5 beds 5 baths3,956 sq. ft.
$923,260Active5 beds 5 baths3,956 sq. ft.4408 Cotton Seed Way, Celina, TX 75078
MLS# 21088844Listed by: AMERICAN LEGEND HOMES - New
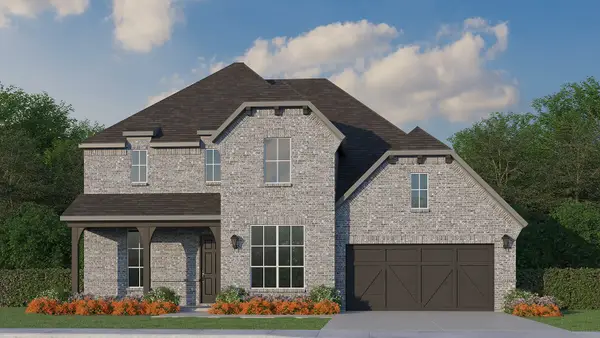 $1,067,650Active5 beds 6 baths4,330 sq. ft.
$1,067,650Active5 beds 6 baths4,330 sq. ft.4020 Allegro Drive, Celina, TX 75078
MLS# 21088753Listed by: AMERICAN LEGEND HOMES - New
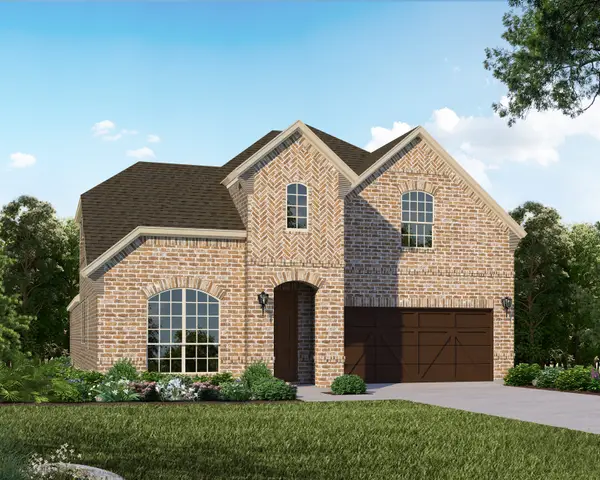 $844,820Active5 beds 5 baths3,412 sq. ft.
$844,820Active5 beds 5 baths3,412 sq. ft.4412 Cotton Seed Way, Celina, TX 75078
MLS# 21088783Listed by: AMERICAN LEGEND HOMES 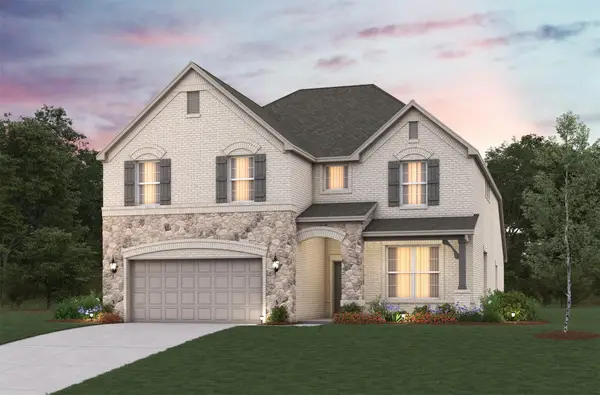 $687,698Pending4 beds 4 baths3,710 sq. ft.
$687,698Pending4 beds 4 baths3,710 sq. ft.2401 Bernham Drive, Celina, TX 75009
MLS# 21088603Listed by: RE/MAX DFW ASSOCIATES- New
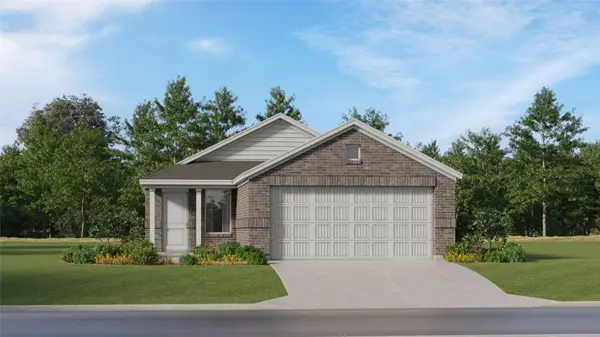 $231,674Active3 beds 2 baths1,311 sq. ft.
$231,674Active3 beds 2 baths1,311 sq. ft.14195 Kempt Drive, Pilot Point, TX 76258
MLS# 21088673Listed by: TURNER MANGUM,LLC - New
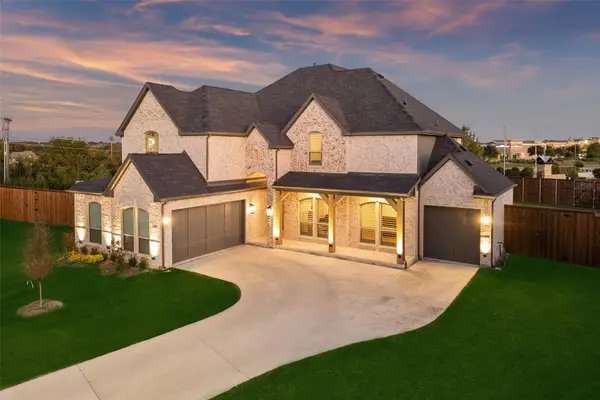 $1,150,000Active6 beds 4 baths4,311 sq. ft.
$1,150,000Active6 beds 4 baths4,311 sq. ft.1320 Villanova Lane, Prosper, TX 75078
MLS# 21083022Listed by: REDFIN CORPORATION - New
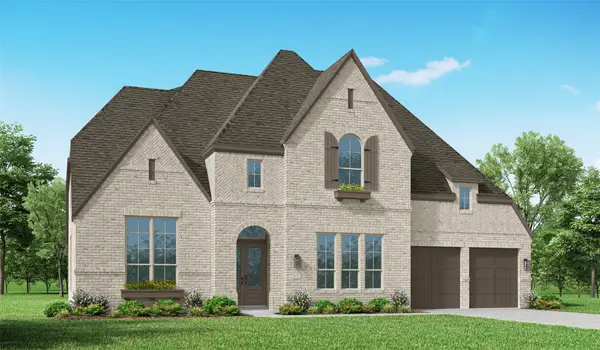 $1,425,000Active5 beds 7 baths5,142 sq. ft.
$1,425,000Active5 beds 7 baths5,142 sq. ft.550 Callisto Drive, Prosper, TX 75078
MLS# 21088008Listed by: DINA VERTERAMO - Open Sun, 12 to 2pmNew
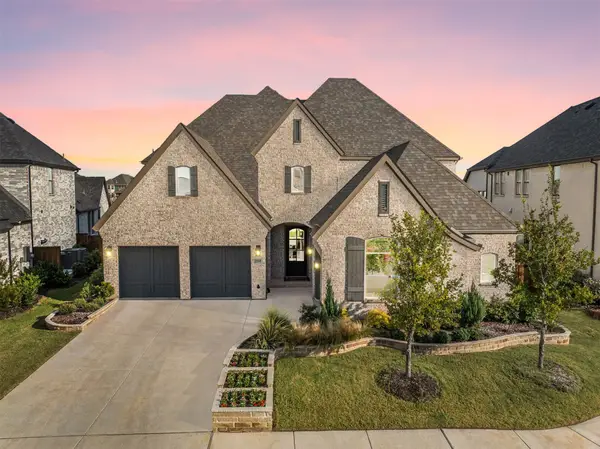 $1,035,000Active4 beds 6 baths4,094 sq. ft.
$1,035,000Active4 beds 6 baths4,094 sq. ft.2560 Shady Trail, Prosper, TX 75078
MLS# 21073850Listed by: COLDWELL BANKER APEX, REALTORS
