771 Elm Park Drive, Prosper, TX 75078
Local realty services provided by:ERA Steve Cook & Co, Realtors
Listed by:tiffany smith214-425-3233
Office:compass re texas, llc.
MLS#:20938339
Source:GDAR
Price summary
- Price:$564,900
- Price per sq. ft.:$237.15
- Monthly HOA dues:$82.92
About this home
This beautifully designed home blends luxury finishes, flexible living spaces, and a prime location, all with no MUD or PID taxes! Step inside and you’re greeted by a chef’s dream kitchen with custom cabinetry, a 36-inch gas cooktop, granite counters, and a wood-shrouded vent hood that makes a statement. The open family room shines with natural light and a cozy cast stone fireplace, while the private study offers the perfect spot to work from home (or easily flex into a 4th bedroom). The primary suite is pure relaxation, featuring a window seat, dual vanities, soaking tub, walk-in shower, and a closet that’s built to impress. Enjoy split bedrooms for privacy plus a spacious game room or retreat. The oversized backyard is a true highlight; fully fenced, ready for gatherings, and with room for that dream pool. Don’t miss the oversized 3-car garage with epoxy flooring, designed for large vehicles or extra storage. Upgrades are everywhere: wood floors, plantation shutters, vaulted ceilings, surround sound wiring, and thoughtful storage throughout. Washer, dryer, and refrigerator stay, making this home move-in ready today. Location Perks: Just minutes from the Dallas North Tollway, residents enjoy quick access to shopping, dining, employment hubs, and attractions like the PGA Headquarters & Golf Course. Community amenities include a resort-style pool, 7-acre park with trails, playgrounds, sports fields, and a catch-and-release pond. Zoned to award-winning Prosper ISD. Move-in ready and waiting for its next chapter, could it be yours?
Contact an agent
Home facts
- Year built:2018
- Listing ID #:20938339
- Added:169 day(s) ago
- Updated:October 17, 2025 at 11:37 AM
Rooms and interior
- Bedrooms:3
- Total bathrooms:3
- Full bathrooms:2
- Half bathrooms:1
- Living area:2,382 sq. ft.
Heating and cooling
- Cooling:Ceiling Fans, Central Air, Electric
- Heating:Central, Electric
Structure and exterior
- Roof:Composition
- Year built:2018
- Building area:2,382 sq. ft.
- Lot area:0.18 Acres
Schools
- High school:Richland
- Middle school:William Rushing
- Elementary school:Charles and Cindy Stuber
Finances and disclosures
- Price:$564,900
- Price per sq. ft.:$237.15
- Tax amount:$12,175
New listings near 771 Elm Park Drive
- Open Sat, 2 to 4pmNew
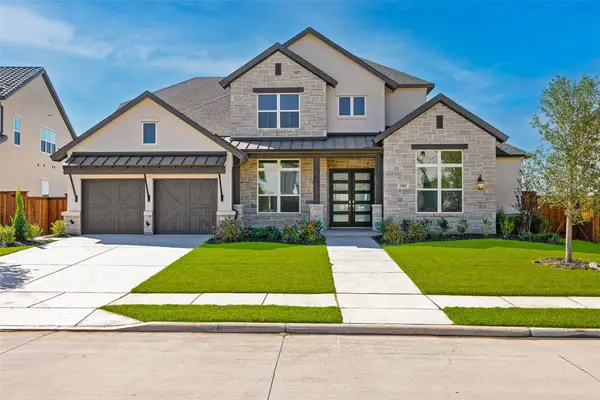 $1,349,900Active4 beds 5 baths3,972 sq. ft.
$1,349,900Active4 beds 5 baths3,972 sq. ft.2461 Heathrow Lane, Prosper, TX 75078
MLS# 21086686Listed by: COLDWELL BANKER REALTY - New
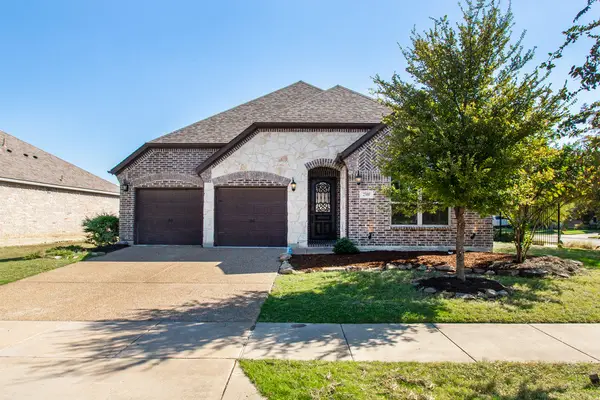 $475,000Active3 beds 2 baths1,891 sq. ft.
$475,000Active3 beds 2 baths1,891 sq. ft.2300 Griffith Park Drive, Prosper, TX 75078
MLS# 21088808Listed by: H & Y REAL ESTATE, LLC. - New
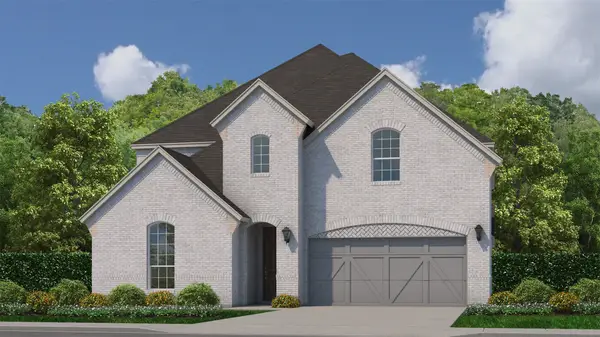 $923,260Active5 beds 5 baths3,956 sq. ft.
$923,260Active5 beds 5 baths3,956 sq. ft.4408 Cotton Seed Way, Celina, TX 75078
MLS# 21088844Listed by: AMERICAN LEGEND HOMES - New
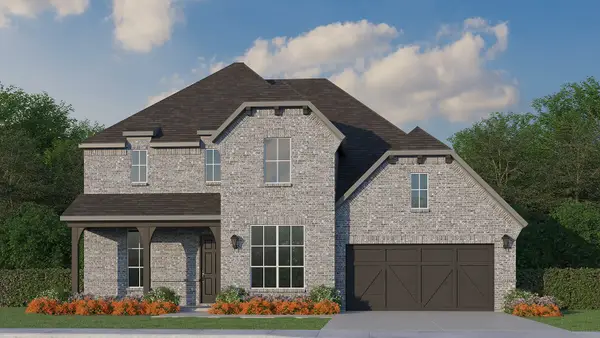 $1,067,650Active5 beds 6 baths4,330 sq. ft.
$1,067,650Active5 beds 6 baths4,330 sq. ft.4020 Allegro Drive, Celina, TX 75078
MLS# 21088753Listed by: AMERICAN LEGEND HOMES - New
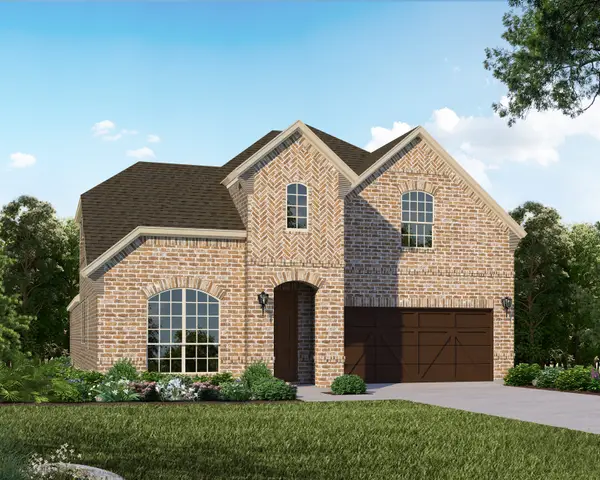 $844,820Active5 beds 5 baths3,412 sq. ft.
$844,820Active5 beds 5 baths3,412 sq. ft.4412 Cotton Seed Way, Celina, TX 75078
MLS# 21088783Listed by: AMERICAN LEGEND HOMES 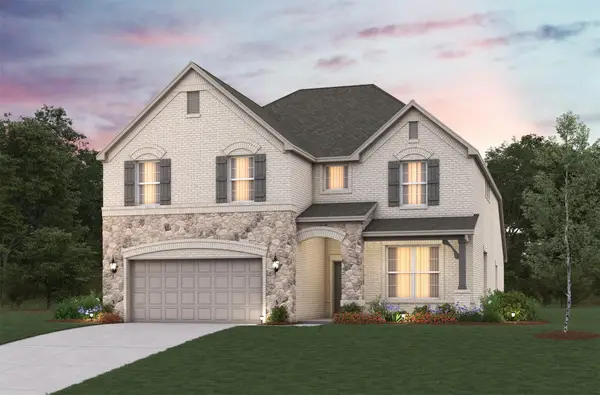 $687,698Pending4 beds 4 baths3,710 sq. ft.
$687,698Pending4 beds 4 baths3,710 sq. ft.2401 Bernham Drive, Celina, TX 75009
MLS# 21088603Listed by: RE/MAX DFW ASSOCIATES- New
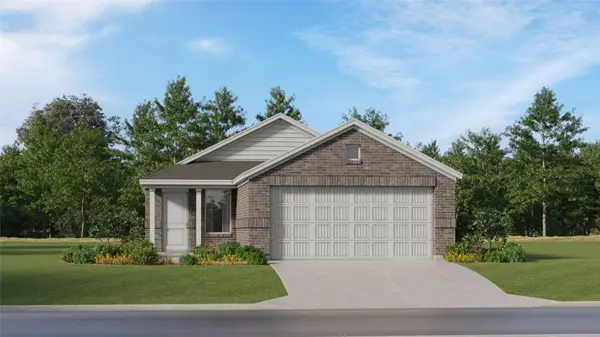 $231,674Active3 beds 2 baths1,311 sq. ft.
$231,674Active3 beds 2 baths1,311 sq. ft.14195 Kempt Drive, Pilot Point, TX 76258
MLS# 21088673Listed by: TURNER MANGUM,LLC - New
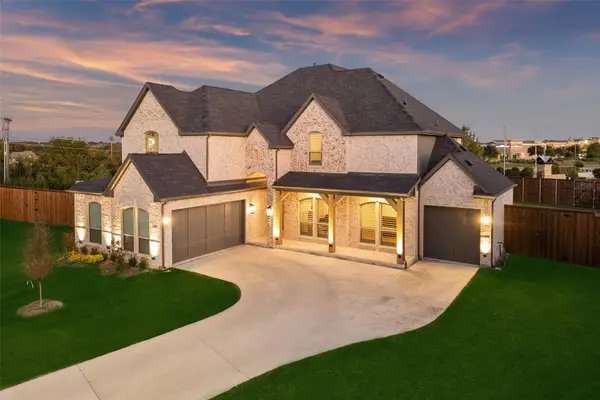 $1,150,000Active6 beds 4 baths4,311 sq. ft.
$1,150,000Active6 beds 4 baths4,311 sq. ft.1320 Villanova Lane, Prosper, TX 75078
MLS# 21083022Listed by: REDFIN CORPORATION - New
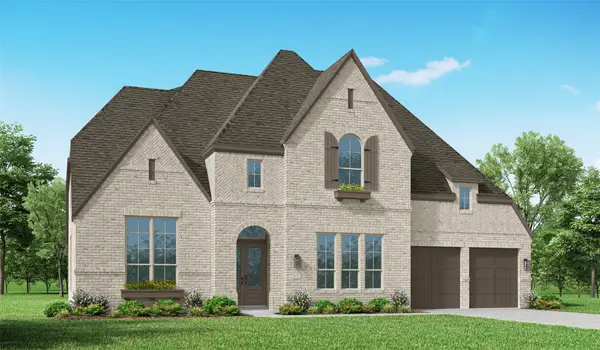 $1,425,000Active5 beds 7 baths5,142 sq. ft.
$1,425,000Active5 beds 7 baths5,142 sq. ft.550 Callisto Drive, Prosper, TX 75078
MLS# 21088008Listed by: DINA VERTERAMO - Open Sun, 12 to 2pmNew
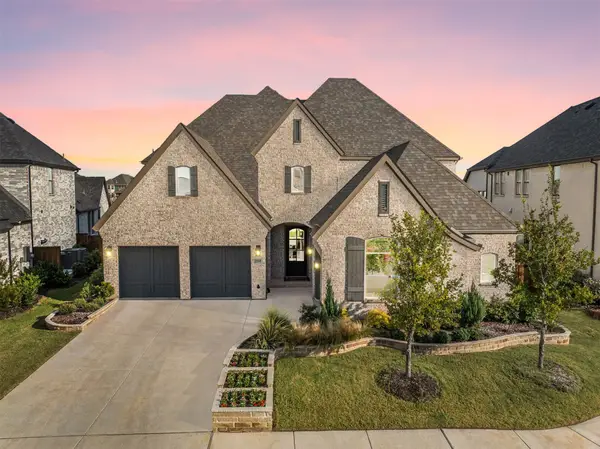 $1,035,000Active4 beds 6 baths4,094 sq. ft.
$1,035,000Active4 beds 6 baths4,094 sq. ft.2560 Shady Trail, Prosper, TX 75078
MLS# 21073850Listed by: COLDWELL BANKER APEX, REALTORS
