801 Rock Hill Road, Prosper, TX 75078
Local realty services provided by:ERA Courtyard Real Estate
Listed by:edie leon972-800-1733
Office:local realty agency
MLS#:20950019
Source:GDAR
Price summary
- Price:$840,000
- Price per sq. ft.:$229.38
- Monthly HOA dues:$73.75
About this home
Enjoy this amazing jewel in the heart of Prosper, with a backyard oasis with POOL and SPA. Move-in ready home with all the extras. This one-and-a-half-story home features four bedrooms downstairs and a large media room upstairs that can be used as a fifth bedroom, complete with its own closet and full bath. Situated on a large lot, this home boasts an extra-long driveway, private fenced-in area, side yard, basketball court, dog run, and a three-car garage.
The backyard offers a massive covered patio with a fireplace, built-in grill, fridge, and entertainment bar. The pool and spa include two waterfalls and a smart pool system. The kitchen features granite countertops, solid wood cabinets, a huge island, tile flooring, and a walk-in pantry.
The open floorplan offers views of the backyard through wall-to-floor windows. The family room features a brick fireplace, wood-style tile flooring, elegant columns, and high ceilings. The master suite is private, with a split floorplan, high ceilings, and a master bath retreat. In great condition and well taken care of. HOA amenities include 3 ponds, community pool, playground and community entertainment and events throughout the year.
Contact an agent
Home facts
- Year built:2004
- Listing ID #:20950019
- Added:140 day(s) ago
- Updated:October 21, 2025 at 11:35 AM
Rooms and interior
- Bedrooms:4
- Total bathrooms:5
- Full bathrooms:4
- Half bathrooms:1
- Living area:3,662 sq. ft.
Heating and cooling
- Cooling:Ceiling Fans, Central Air, Electric
- Heating:Central, Natural Gas, Zoned
Structure and exterior
- Roof:Composition
- Year built:2004
- Building area:3,662 sq. ft.
- Lot area:0.31 Acres
Schools
- High school:Walnut Grove
- Middle school:Lorene Rogers
- Elementary school:R Steve Folsom
Finances and disclosures
- Price:$840,000
- Price per sq. ft.:$229.38
- Tax amount:$12,507
New listings near 801 Rock Hill Road
- New
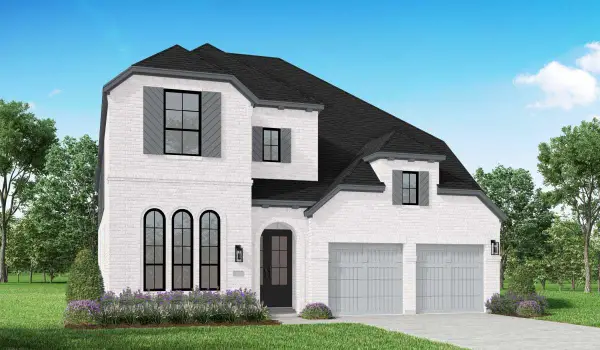 $974,990Active5 beds 6 baths3,686 sq. ft.
$974,990Active5 beds 6 baths3,686 sq. ft.2641 Merrell Court, Prosper, TX 75078
MLS# 21091826Listed by: DINA VERTERAMO - New
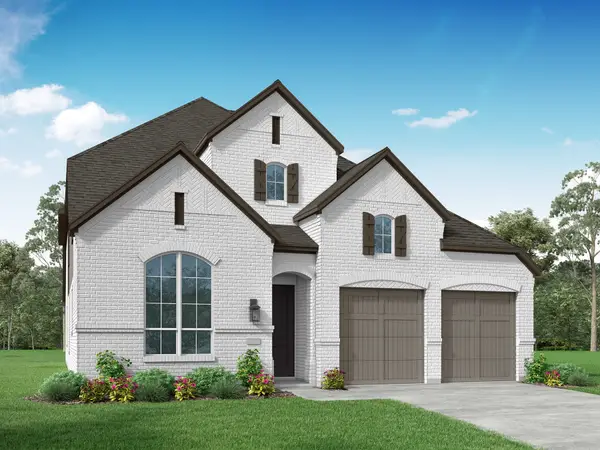 $949,990Active5 beds 6 baths3,472 sq. ft.
$949,990Active5 beds 6 baths3,472 sq. ft.2630 Acie Lane, Prosper, TX 75078
MLS# 21091662Listed by: DINA VERTERAMO - New
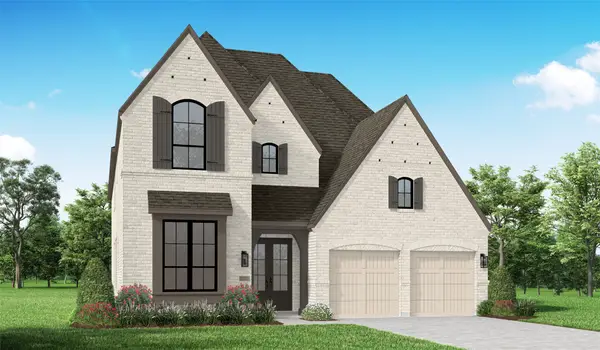 $974,990Active5 beds 6 baths3,764 sq. ft.
$974,990Active5 beds 6 baths3,764 sq. ft.870 Heatherbrook Drive, Prosper, TX 75078
MLS# 21091696Listed by: DINA VERTERAMO - New
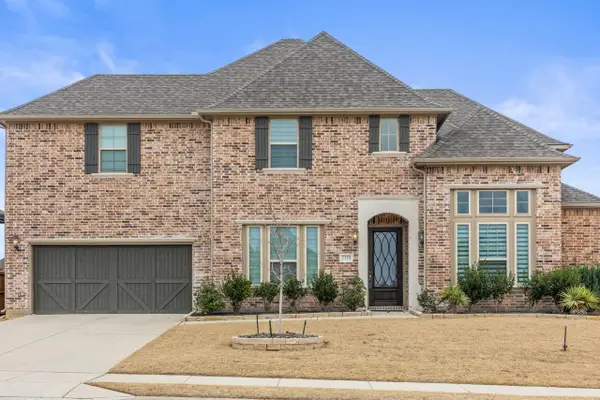 $850,000Active4 beds 4 baths4,260 sq. ft.
$850,000Active4 beds 4 baths4,260 sq. ft.1510 Chisholm Trail, Prosper, TX 75078
MLS# 21081202Listed by: ONDEMAND REALTY - New
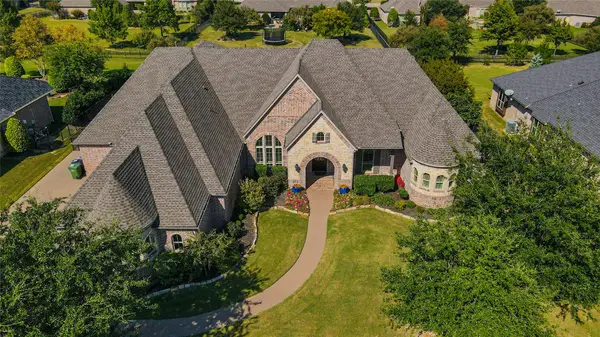 $1,299,000Active5 beds 6 baths4,700 sq. ft.
$1,299,000Active5 beds 6 baths4,700 sq. ft.2161 Meadow View Drive, Prosper, TX 75078
MLS# 21088183Listed by: DALLAS LUXURY REALTY - New
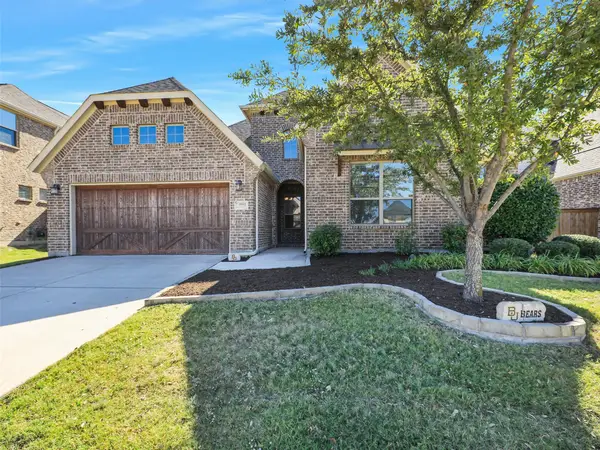 $627,000Active3 beds 3 baths2,274 sq. ft.
$627,000Active3 beds 3 baths2,274 sq. ft.4901 Dolorosa Lane, Prosper, TX 75078
MLS# 21086325Listed by: REAL - New
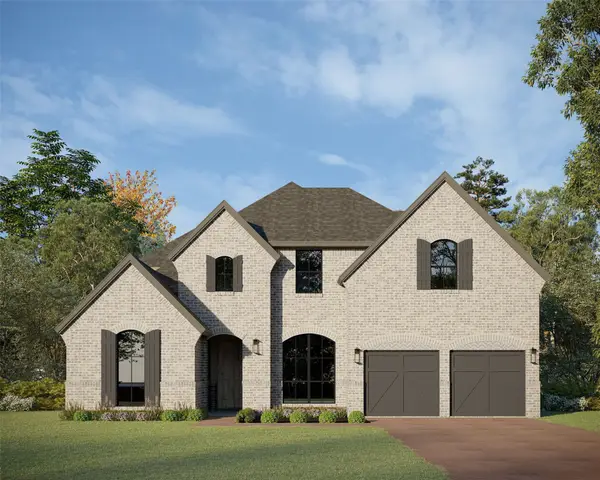 $1,065,185Active5 beds 6 baths3,847 sq. ft.
$1,065,185Active5 beds 6 baths3,847 sq. ft.2770 Amber Lane, Prosper, TX 75078
MLS# 21089647Listed by: AMERICAN LEGEND HOMES - New
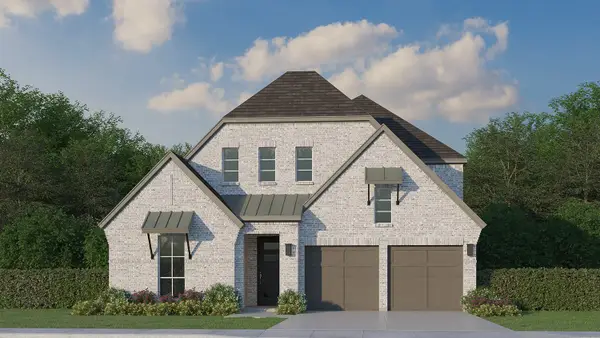 $982,030Active4 beds 5 baths3,545 sq. ft.
$982,030Active4 beds 5 baths3,545 sq. ft.890 Heatherbrook Drive, Prosper, TX 75078
MLS# 21089661Listed by: AMERICAN LEGEND HOMES - New
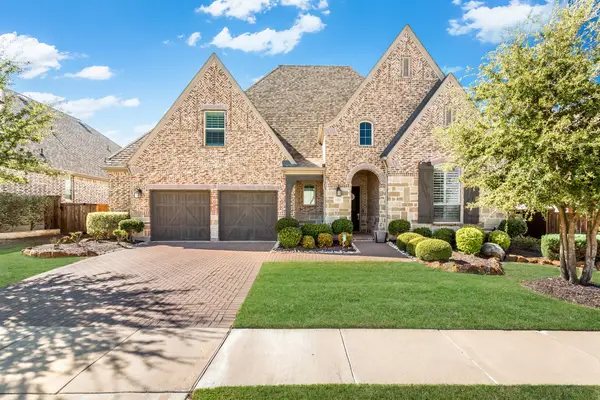 $1,060,000Active5 beds 6 baths4,188 sq. ft.
$1,060,000Active5 beds 6 baths4,188 sq. ft.1051 Brookfield Drive, Prosper, TX 75078
MLS# 21084757Listed by: TEXAS LEGACY REALTY - New
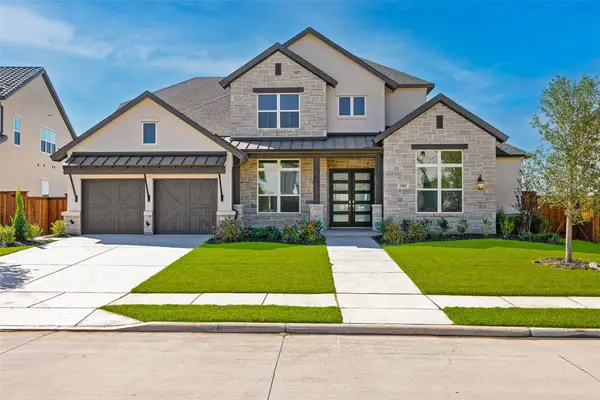 $1,349,900Active4 beds 5 baths3,972 sq. ft.
$1,349,900Active4 beds 5 baths3,972 sq. ft.2461 Heathrow Lane, Prosper, TX 75078
MLS# 21086686Listed by: COLDWELL BANKER REALTY
