810 Summerfield, Prosper, TX 75078
Local realty services provided by:ERA Steve Cook & Co, Realtors
Listed by: jessica nelson646-943-3879
Office: exp realty llc.
MLS#:21093000
Source:GDAR
Price summary
- Price:$850,000
- Price per sq. ft.:$199.02
- Monthly HOA dues:$80.67
About this home
Welcome to 810 Summerfield Drive in Prosper’s Gentle Creek Estates, a stunning luxury home with pool that perfectly blends sophistication and comfort. This light, bright, open-concept floor plan features soaring ceilings, designer finishes, and modern updates throughout. The gourmet kitchen includes premium appliances, sleek quartz countertops, and a waterfall island ideal for entertaining. Enjoy sun-filled living areas with views of the resort-style backyard, complete with sparkling pool, lush landscaping, and plenty of space for outdoor dining. Located in the highly sought-after Gentle Creek golf course community, residents enjoy walking trails, community lakes, and access to top-rated Prosper ISD schools. Experience luxury living in Prosper, TX at its finest, schedule your private tour today.
Contact an agent
Home facts
- Year built:2007
- Listing ID #:21093000
- Added:72 day(s) ago
- Updated:January 02, 2026 at 12:46 PM
Rooms and interior
- Bedrooms:4
- Total bathrooms:4
- Full bathrooms:3
- Half bathrooms:1
- Living area:4,271 sq. ft.
Heating and cooling
- Cooling:Central Air, Electric
- Heating:Central
Structure and exterior
- Roof:Composition
- Year built:2007
- Building area:4,271 sq. ft.
- Lot area:0.23 Acres
Schools
- High school:Walnut Grove
- Middle school:Lorene Rogers
- Elementary school:Cynthia A Cockrell
Finances and disclosures
- Price:$850,000
- Price per sq. ft.:$199.02
- Tax amount:$13,281
New listings near 810 Summerfield
- New
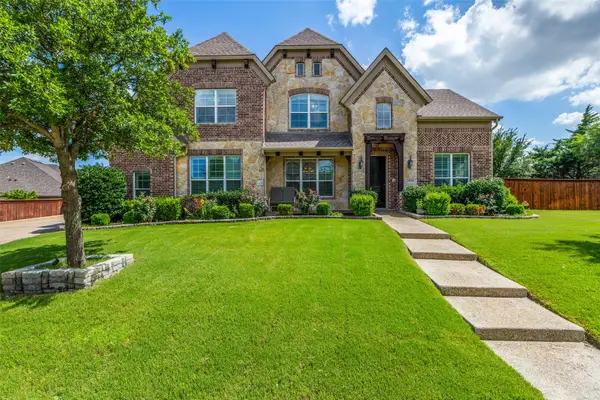 $1,049,000Active5 beds 4 baths4,766 sq. ft.
$1,049,000Active5 beds 4 baths4,766 sq. ft.2490 Stonybrook Drive, Prosper, TX 75078
MLS# 21142239Listed by: RE/MAX DFW ASSOCIATES - Open Sat, 1 to 4pmNew
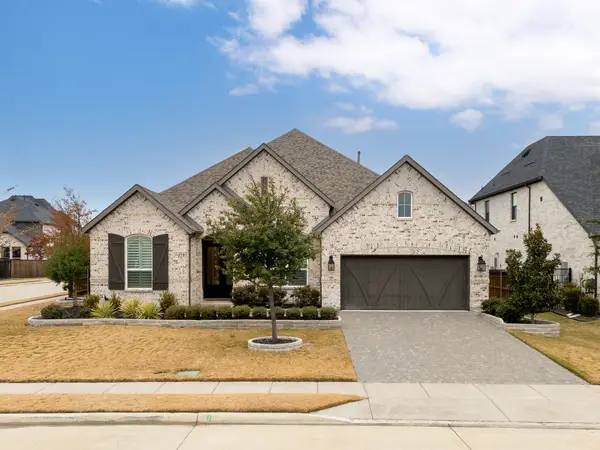 $770,000Active3 beds 4 baths2,821 sq. ft.
$770,000Active3 beds 4 baths2,821 sq. ft.3051 Meadow Dell Drive, Prosper, TX 75078
MLS# 21137052Listed by: KELLER WILLIAMS PROSPER CELINA - New
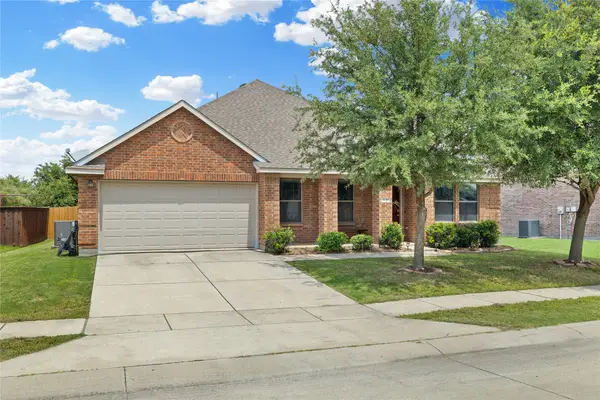 $404,999Active4 beds 2 baths2,338 sq. ft.
$404,999Active4 beds 2 baths2,338 sq. ft.5640 Lincolnwood Drive, Prosper, TX 75078
MLS# 21139833Listed by: MONUMENT REALTY - New
 $1,029,000Active5 beds 4 baths4,012 sq. ft.
$1,029,000Active5 beds 4 baths4,012 sq. ft.1000 Sycamore Place, Prosper, TX 75078
MLS# 21141498Listed by: THE AGENCY FRISCO - New
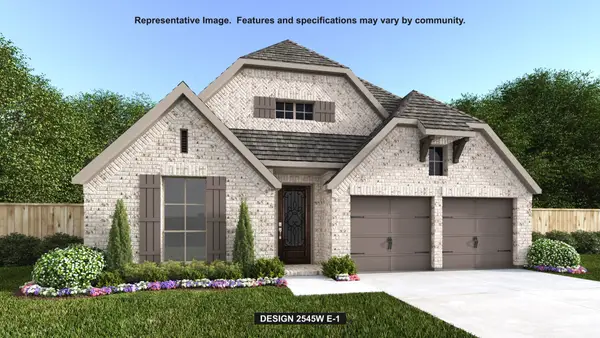 $674,900Active4 beds 3 baths2,545 sq. ft.
$674,900Active4 beds 3 baths2,545 sq. ft.2816 Norfork Drive, Celina, TX 75009
MLS# 21141294Listed by: PERRY HOMES REALTY LLC - New
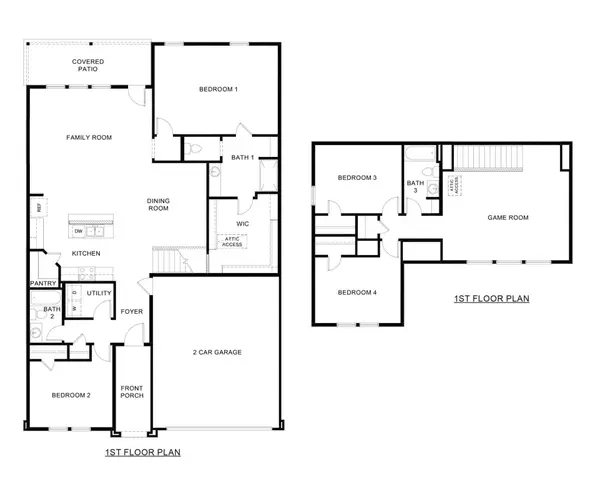 $409,990Active4 beds 3 baths2,506 sq. ft.
$409,990Active4 beds 3 baths2,506 sq. ft.722 Lantana Lane, Pilot Point, TX 76258
MLS# 21139752Listed by: D.R. HORTON, AMERICA'S BUILDER - New
 $940,000Active4 beds 4 baths3,415 sq. ft.
$940,000Active4 beds 4 baths3,415 sq. ft.3151 Angus Drive, Prosper, TX 75078
MLS# 21133273Listed by: BERKSHIRE HATHAWAYHS PENFED TX - New
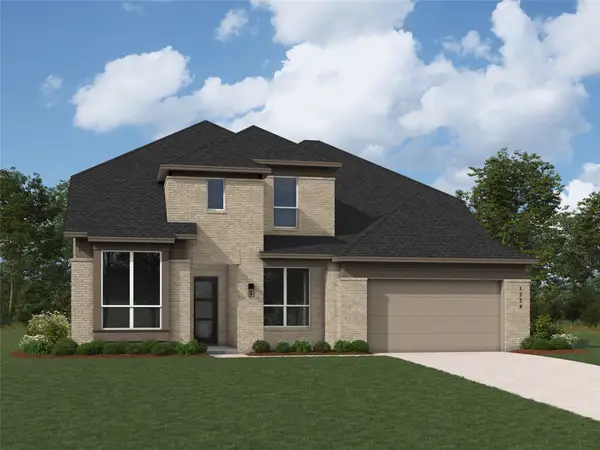 $800,265Active5 beds 6 baths3,607 sq. ft.
$800,265Active5 beds 6 baths3,607 sq. ft.4437 Blue Sky Drive, Celina, TX 75078
MLS# 21138855Listed by: HIGHLAND HOMES REALTY - New
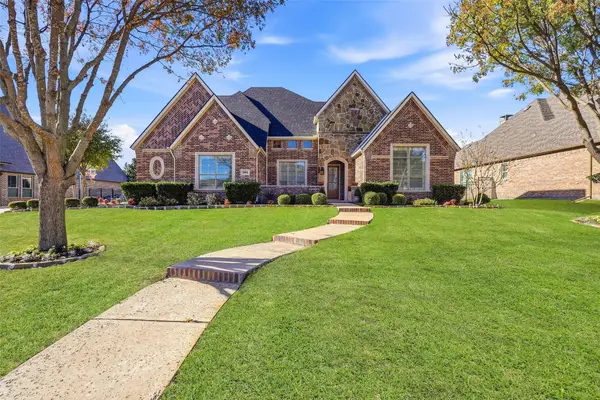 $1,099,000Active5 beds 5 baths4,111 sq. ft.
$1,099,000Active5 beds 5 baths4,111 sq. ft.991 Fox Bend Way, Prosper, TX 75078
MLS# 21138824Listed by: ONDEMAND REALTY - New
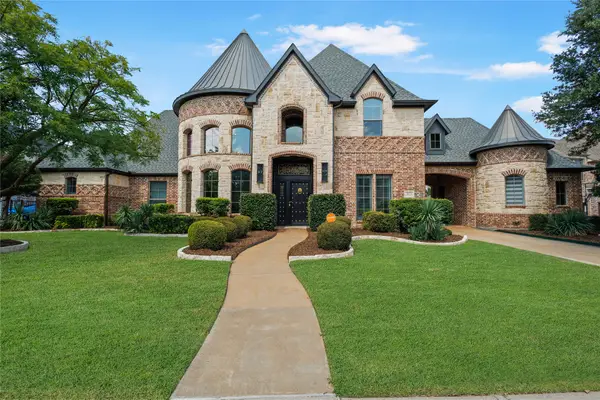 $1,400,000Active5 beds 6 baths5,076 sq. ft.
$1,400,000Active5 beds 6 baths5,076 sq. ft.2871 Creekwood Lane, Prosper, TX 75078
MLS# 21138740Listed by: CENTRAL METRO REALTY
