820 Twin Buttes Drive, Prosper, TX 75078
Local realty services provided by:ERA Courtyard Real Estate
Listed by: jane mercer469-993-3121
Office: local pro realty llc.
MLS#:21078853
Source:GDAR
Price summary
- Price:$909,000
- Price per sq. ft.:$210.17
- Monthly HOA dues:$79
About this home
VA ASSUMABLE! This impeccable home is a private retreat designed for entertainment, relaxation, and everyday comfort. Step inside to find a spacious floor plan with cathedral ceilings and spiral staircase.The kitchen is gorgeous and begs you to cook there and flows into the family room— perfect for casual meals or large celebrations and gatherings. A main-level office provides a quiet haven for focus and can be converted to a sixth bedroom complete with a closet. The first floor primary suite features bay windows with aqua blue pool front views, giving a sense of waking up on your own private yacht in the Bahamas. 3 more bedrooms upstairs, and a spacious loft bonus area. The media room rivals any cinema creating a world of excitement where every moment feels immersive and unforgettable — With surround sound, a 120-inch screen, theater-quality acoustics, a dry bar and mini fridge, it’s ideal for movie marathons, gaming and hosting sports-viewing parties that feel like a VIP experience. Step outside to a backyard that feels impossibly private for a tract-home community. The 80’ x 125’ lot provides space to roam, relax, and entertain in tranquility. The covered, screened patio is a NO BUGS sanctuary. The 22,500-gallon pool sparkles in the sun, and the outdoor gas fire pit invites endless evenings of conversation, and what else but S’MORES! Nearby is a 10x12 shed with workbenches and electricity. This backyard is almost maintenance free with auto watering landscaping, synthetic turf and lots of pool decking. Don't miss the 3 car garage with tornado shelter!! And so much more!
Lifestyle highlights: walk to two schools and nearby parks with pickleball and basketball courts, cricket and soccer fields. Minutes from PGA headquarters and golfing, McKinney National Airport, restaurants, and shopping. Nearby Dallas North Tollway keeps Dallas and both airports within 35 minutes, while the vibrant McKinney area offers farmers markets, festivals, and family-friendly events.
Contact an agent
Home facts
- Year built:2010
- Listing ID #:21078853
- Added:72 day(s) ago
- Updated:January 02, 2026 at 12:46 PM
Rooms and interior
- Bedrooms:5
- Total bathrooms:4
- Full bathrooms:4
- Living area:4,325 sq. ft.
Heating and cooling
- Cooling:Central Air, Electric
- Heating:Central, Natural Gas
Structure and exterior
- Roof:Composition
- Year built:2010
- Building area:4,325 sq. ft.
- Lot area:0.23 Acres
Schools
- High school:Walnut Grove
- Middle school:Lorene Rogers
- Elementary school:R Steve Folsom
Finances and disclosures
- Price:$909,000
- Price per sq. ft.:$210.17
- Tax amount:$16,432
New listings near 820 Twin Buttes Drive
- New
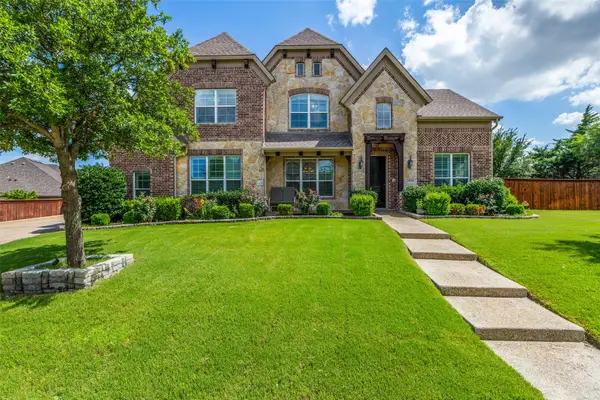 $1,049,000Active5 beds 4 baths4,766 sq. ft.
$1,049,000Active5 beds 4 baths4,766 sq. ft.2490 Stonybrook Drive, Prosper, TX 75078
MLS# 21142239Listed by: RE/MAX DFW ASSOCIATES - Open Sat, 1 to 4pmNew
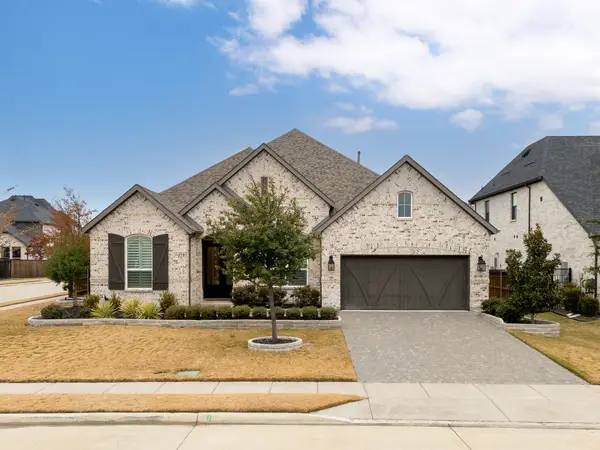 $770,000Active3 beds 4 baths2,821 sq. ft.
$770,000Active3 beds 4 baths2,821 sq. ft.3051 Meadow Dell Drive, Prosper, TX 75078
MLS# 21137052Listed by: KELLER WILLIAMS PROSPER CELINA - New
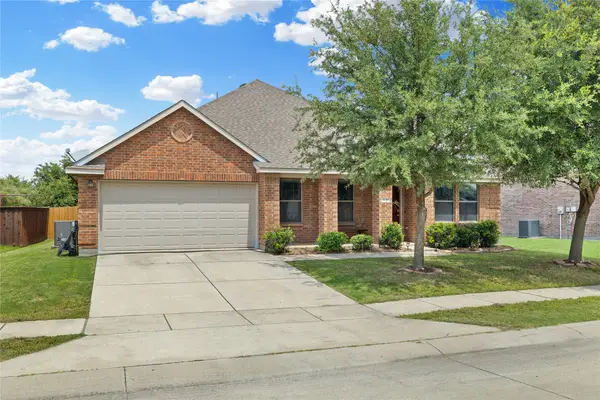 $404,999Active4 beds 2 baths2,338 sq. ft.
$404,999Active4 beds 2 baths2,338 sq. ft.5640 Lincolnwood Drive, Prosper, TX 75078
MLS# 21139833Listed by: MONUMENT REALTY - New
 $1,029,000Active5 beds 4 baths4,012 sq. ft.
$1,029,000Active5 beds 4 baths4,012 sq. ft.1000 Sycamore Place, Prosper, TX 75078
MLS# 21141498Listed by: THE AGENCY FRISCO - New
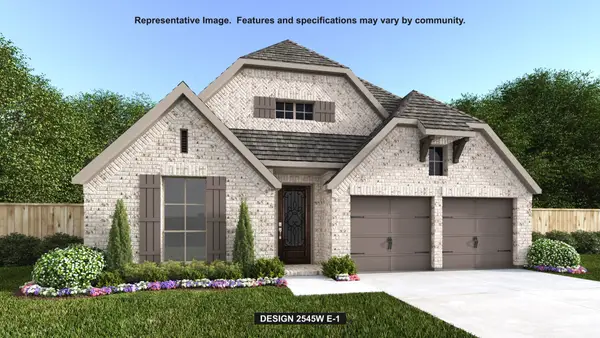 $674,900Active4 beds 3 baths2,545 sq. ft.
$674,900Active4 beds 3 baths2,545 sq. ft.2816 Norfork Drive, Celina, TX 75009
MLS# 21141294Listed by: PERRY HOMES REALTY LLC - New
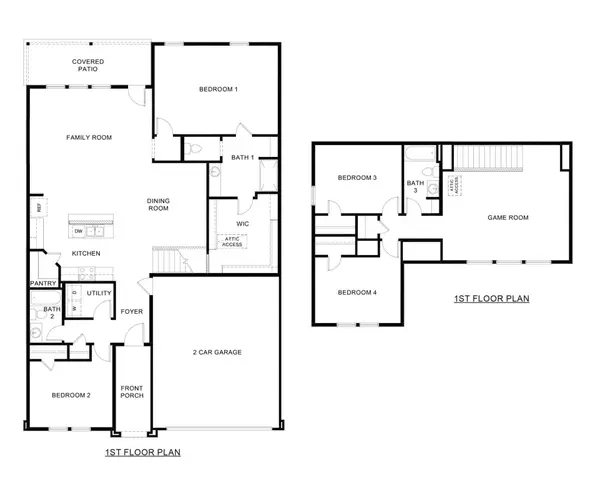 $409,990Active4 beds 3 baths2,506 sq. ft.
$409,990Active4 beds 3 baths2,506 sq. ft.722 Lantana Lane, Pilot Point, TX 76258
MLS# 21139752Listed by: D.R. HORTON, AMERICA'S BUILDER - New
 $940,000Active4 beds 4 baths3,415 sq. ft.
$940,000Active4 beds 4 baths3,415 sq. ft.3151 Angus Drive, Prosper, TX 75078
MLS# 21133273Listed by: BERKSHIRE HATHAWAYHS PENFED TX - New
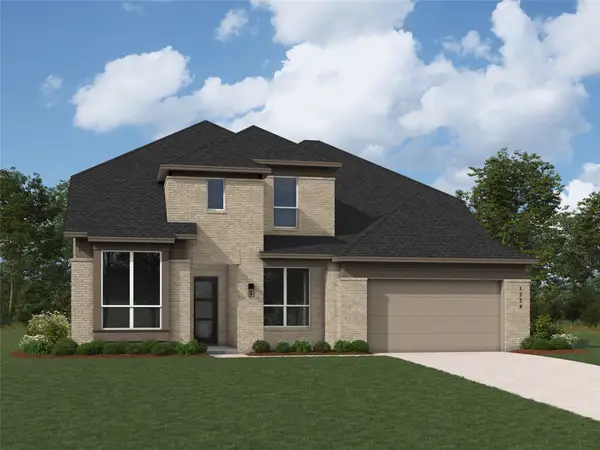 $800,265Active5 beds 6 baths3,607 sq. ft.
$800,265Active5 beds 6 baths3,607 sq. ft.4437 Blue Sky Drive, Celina, TX 75078
MLS# 21138855Listed by: HIGHLAND HOMES REALTY - New
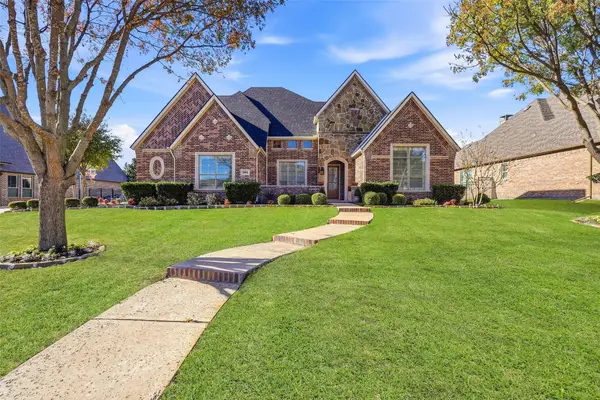 $1,099,000Active5 beds 5 baths4,111 sq. ft.
$1,099,000Active5 beds 5 baths4,111 sq. ft.991 Fox Bend Way, Prosper, TX 75078
MLS# 21138824Listed by: ONDEMAND REALTY - New
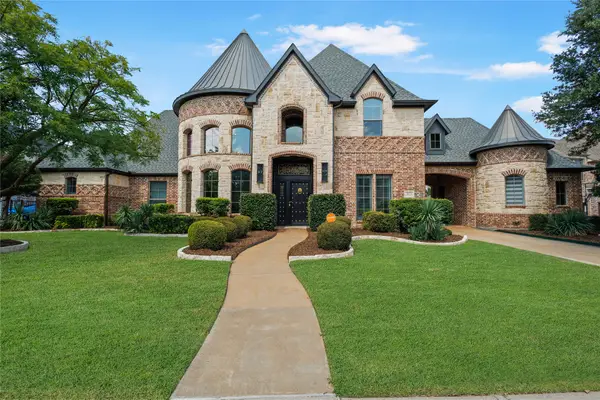 $1,400,000Active5 beds 6 baths5,076 sq. ft.
$1,400,000Active5 beds 6 baths5,076 sq. ft.2871 Creekwood Lane, Prosper, TX 75078
MLS# 21138740Listed by: CENTRAL METRO REALTY
