830 Cambridge Drive, Prosper, TX 75078
Local realty services provided by:ERA Empower
Listed by: michelle packer972-731-6913
Office: grand realty services
MLS#:21034314
Source:GDAR
Price summary
- Price:$1,599,000
- Price per sq. ft.:$321.02
- Monthly HOA dues:$72.92
About this home
Park Place offers an unbeatable combination of luxury, convenience, and top-tier education in Prosper ISD.
Park Place will feature walking trails, a big playground, pickleball, a shade structure, and more to come, providing the perfect environment for families to thrive. Whether you're looking for a peaceful retreat or a vibrant neighborhood, Park Place has something for everyone.
Exceptional Location & Accessibility! With easy access to major highways, shopping, dining, and entertainment, Park Place is ideally situated for both work and play. Enjoy the charm of Prosper while staying close to the bustling hubs of Frisco and beyond.
Pictures are proposed representation of build-to-suit. Current Plan features include: 4 car garage, private study, Floating staircase, Oversized Secondary First Floor Suite, First Floor Media Game room Flex room or Gym, Optional second catering Kitchen, outdoor kitchen, open floor plan. Still time to make any customized changes. Optional pool and outdoor living area.
Contact an agent
Home facts
- Year built:2026
- Listing ID #:21034314
- Added:138 day(s) ago
- Updated:January 02, 2026 at 12:35 PM
Rooms and interior
- Bedrooms:5
- Total bathrooms:7
- Full bathrooms:5
- Half bathrooms:2
- Living area:4,981 sq. ft.
Structure and exterior
- Year built:2026
- Building area:4,981 sq. ft.
- Lot area:0.29 Acres
Schools
- High school:Richland
- Middle school:William Rushing
- Elementary school:Mrs. Jerry Bryant
Finances and disclosures
- Price:$1,599,000
- Price per sq. ft.:$321.02
New listings near 830 Cambridge Drive
- Open Sat, 1 to 4pmNew
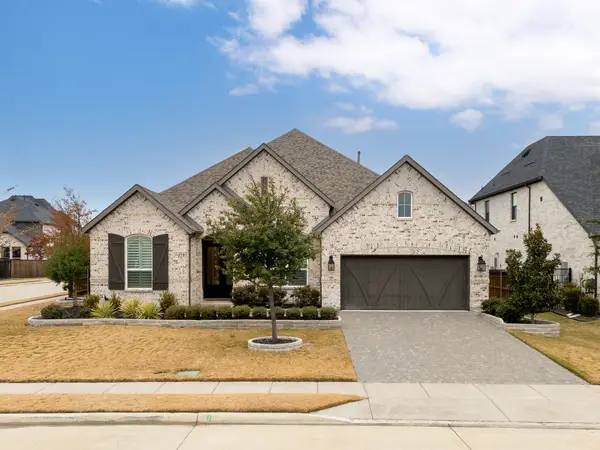 $770,000Active3 beds 4 baths2,821 sq. ft.
$770,000Active3 beds 4 baths2,821 sq. ft.3051 Meadow Dell Drive, Prosper, TX 75078
MLS# 21137052Listed by: KELLER WILLIAMS PROSPER CELINA - New
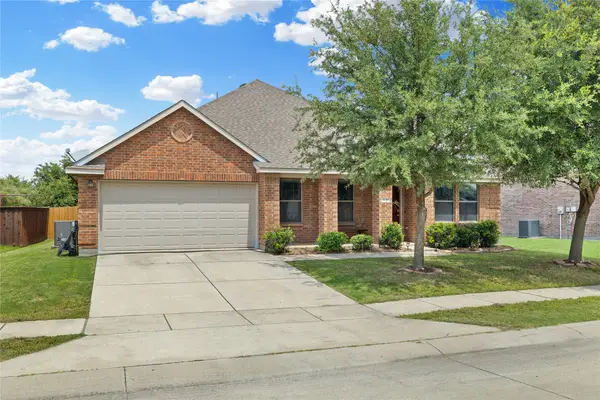 $404,999Active4 beds 2 baths2,338 sq. ft.
$404,999Active4 beds 2 baths2,338 sq. ft.5640 Lincolnwood Drive, Prosper, TX 75078
MLS# 21139833Listed by: MONUMENT REALTY - New
 $1,029,000Active5 beds 4 baths4,012 sq. ft.
$1,029,000Active5 beds 4 baths4,012 sq. ft.1000 Sycamore Place, Prosper, TX 75078
MLS# 21141498Listed by: THE AGENCY FRISCO - New
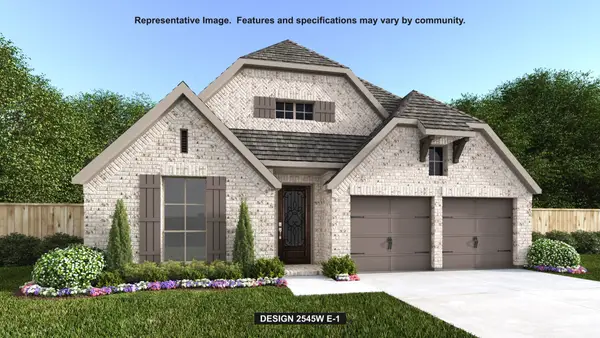 $674,900Active4 beds 3 baths2,545 sq. ft.
$674,900Active4 beds 3 baths2,545 sq. ft.2816 Norfork Drive, Celina, TX 75009
MLS# 21141294Listed by: PERRY HOMES REALTY LLC - New
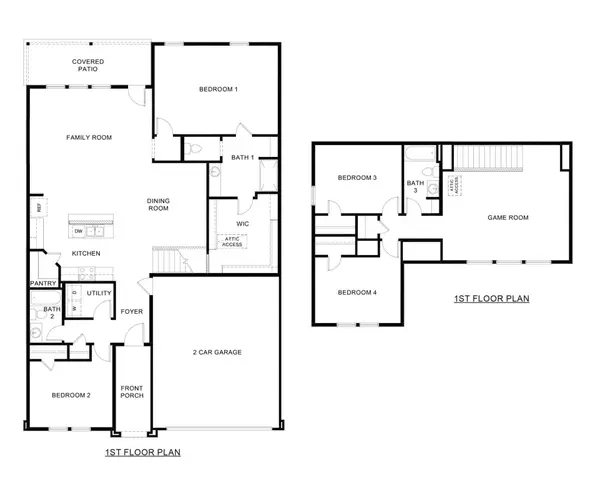 $409,990Active4 beds 3 baths2,506 sq. ft.
$409,990Active4 beds 3 baths2,506 sq. ft.722 Lantana Lane, Pilot Point, TX 76258
MLS# 21139752Listed by: D.R. HORTON, AMERICA'S BUILDER - New
 $940,000Active4 beds 4 baths3,415 sq. ft.
$940,000Active4 beds 4 baths3,415 sq. ft.3151 Angus Drive, Prosper, TX 75078
MLS# 21133273Listed by: BERKSHIRE HATHAWAYHS PENFED TX - New
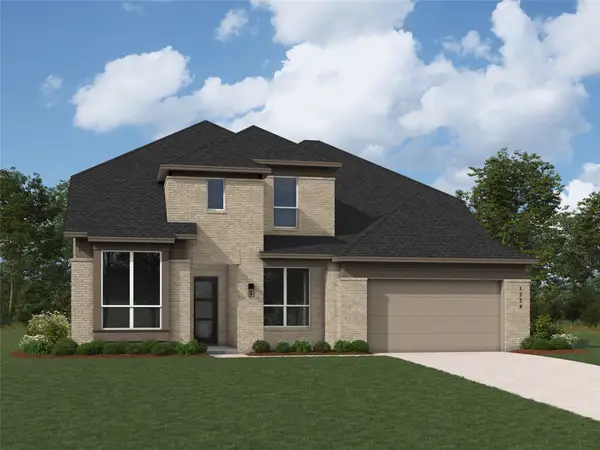 $800,265Active5 beds 6 baths3,607 sq. ft.
$800,265Active5 beds 6 baths3,607 sq. ft.4437 Blue Sky Drive, Celina, TX 75078
MLS# 21138855Listed by: HIGHLAND HOMES REALTY - New
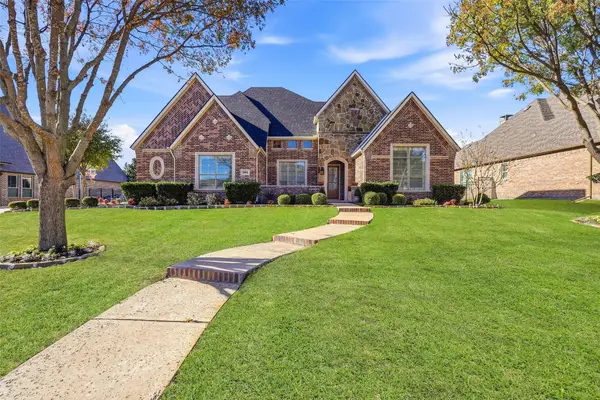 $1,099,000Active5 beds 5 baths4,111 sq. ft.
$1,099,000Active5 beds 5 baths4,111 sq. ft.991 Fox Bend Way, Prosper, TX 75078
MLS# 21138824Listed by: ONDEMAND REALTY - New
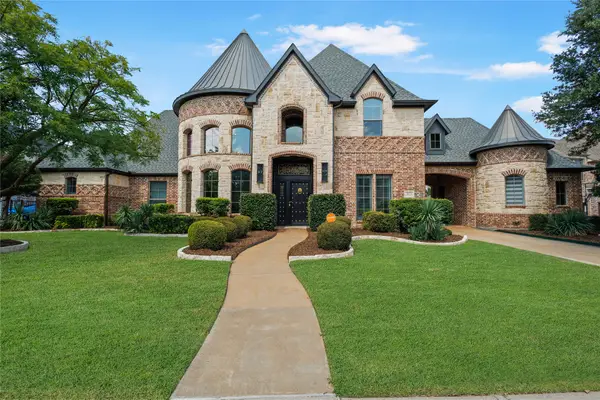 $1,400,000Active5 beds 6 baths5,076 sq. ft.
$1,400,000Active5 beds 6 baths5,076 sq. ft.2871 Creekwood Lane, Prosper, TX 75078
MLS# 21138740Listed by: CENTRAL METRO REALTY - New
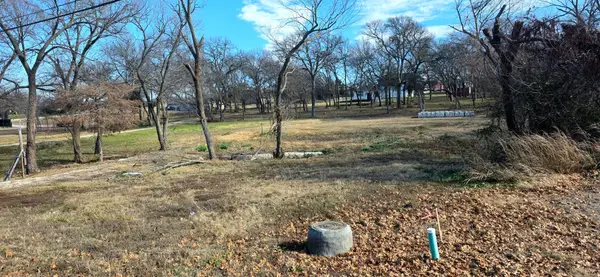 $470,000Active0.57 Acres
$470,000Active0.57 Acres302 N Parvin Street, Prosper, TX 75078
MLS# 21138430Listed by: HART OF TEXAS
