840 Agave Drive, Prosper, TX 75078
Local realty services provided by:ERA Myers & Myers Realty
Listed by:jessica maddern972-599-7000
Office:keller williams legacy
MLS#:21043673
Source:GDAR
Price summary
- Price:$789,000
- Price per sq. ft.:$278.7
- Monthly HOA dues:$193
About this home
Experience modern luxury in the heart of award-winning Windsong Ranch. Built by Highland Homes, this single-story residence blends sophisticated design with exceptional functionality, offering 3 bedrooms, 2.1 baths, a dedicated office, and a versatile media room designed for entertainment, hobbies, or quiet retreat. Soaring 11’ ceilings and expansive picture windows fill the home with natural light, creating an airy, inviting atmosphere. The open-concept kitchen is anchored by a stunning quartz waterfall island, complemented by sleek cabinetry, stainless steel GE appliances, and an elegant backsplash. The spacious living area centers around a modern fireplace, while the formal dining room provides the perfect setting for gatherings. The private primary suite boasts oversized windows, a spa-inspired bath with dual vanities, and abundant storage. Each secondary bedroom includes a walk-in closet, ensuring every space is both functional and refined. A 13’ x 13’ covered patio extends the living space outdoors, overlooking a generous yard. Enjoy the unparalleled lifestyle of Windsong Ranch with access to the Crystal Lagoon, miles of trails, resort-style pools, tennis courts, fitness center, and more - all just minutes from Prosper’s top-rated schools, dining, and shopping. With a new roof in February 2025 and timeless finishes throughout, this home is move-in ready and designed for everyday luxury.
Contact an agent
Home facts
- Year built:2019
- Listing ID #:21043673
- Added:57 day(s) ago
- Updated:October 25, 2025 at 11:52 AM
Rooms and interior
- Bedrooms:3
- Total bathrooms:3
- Full bathrooms:2
- Half bathrooms:1
- Living area:2,831 sq. ft.
Heating and cooling
- Cooling:Ceiling Fans, Central Air, Electric
- Heating:Central, Electric, Fireplaces
Structure and exterior
- Year built:2019
- Building area:2,831 sq. ft.
- Lot area:0.2 Acres
Schools
- High school:Richland
- Middle school:William Rushing
- Elementary school:Windsong Ranch
Finances and disclosures
- Price:$789,000
- Price per sq. ft.:$278.7
- Tax amount:$12,916
New listings near 840 Agave Drive
- New
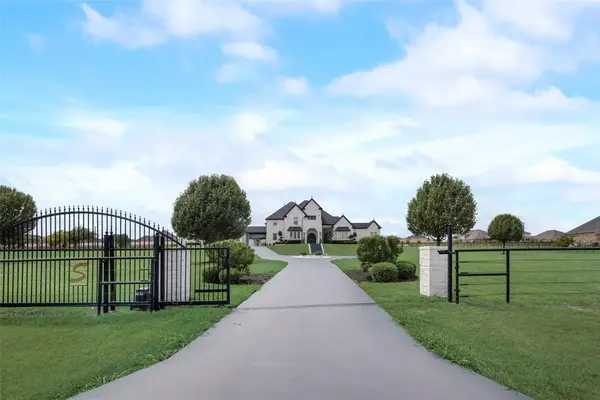 $2,100,000Active7 beds 6 baths5,956 sq. ft.
$2,100,000Active7 beds 6 baths5,956 sq. ft.3725 Bridle Bend, Prosper, TX 75078
MLS# 21096253Listed by: HOLLIS PROPERTIES - New
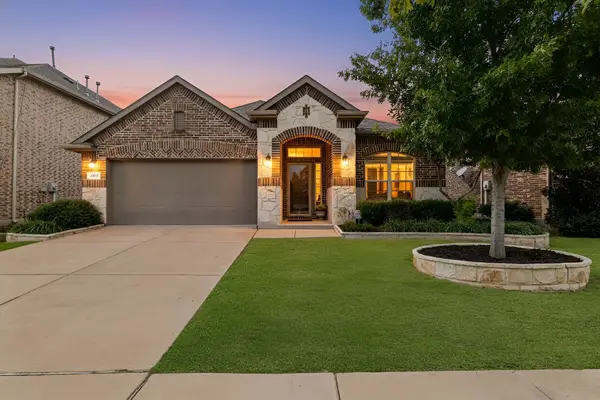 $475,000Active4 beds 2 baths2,063 sq. ft.
$475,000Active4 beds 2 baths2,063 sq. ft.2413 Austin Lane, Prosper, TX 75078
MLS# 21095127Listed by: WILLIAM GRAYSON REALTY - New
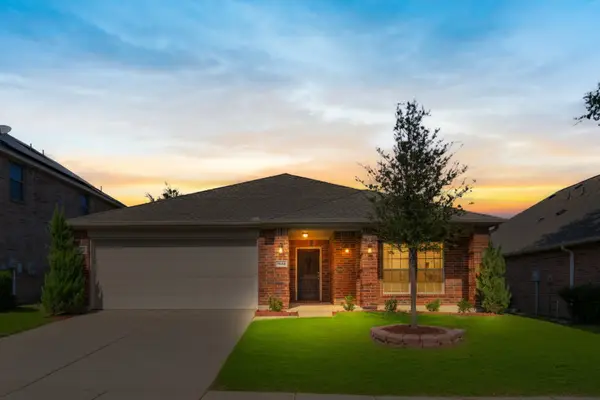 $375,000Active3 beds 2 baths1,666 sq. ft.
$375,000Active3 beds 2 baths1,666 sq. ft.5510 Crestwood Drive, Prosper, TX 75078
MLS# 21091737Listed by: COMPASS RE TEXAS, LLC. - New
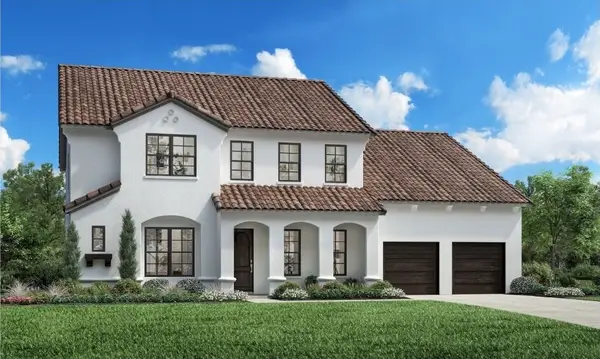 $1,374,000Active5 beds 6 baths4,372 sq. ft.
$1,374,000Active5 beds 6 baths4,372 sq. ft.2450 Heathrow Lane, Prosper, TX 75078
MLS# 21095410Listed by: SEVENHAUS REALTY - New
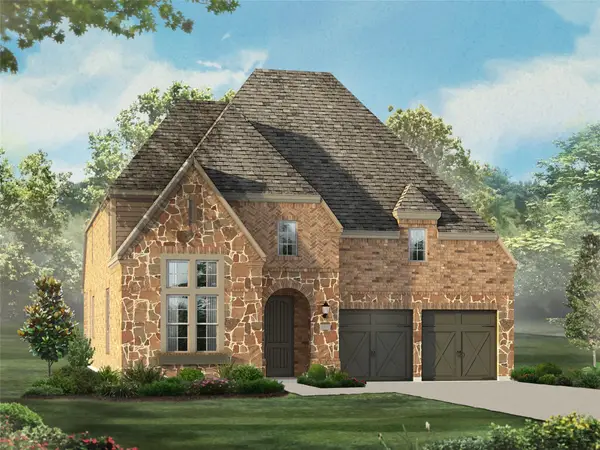 $825,000Active5 beds 5 baths3,707 sq. ft.
$825,000Active5 beds 5 baths3,707 sq. ft.4421 Cotton Seed Way, Celina, TX 75078
MLS# 21095377Listed by: DINA VERTERAMO - New
 $724,900Active4 beds 3 baths2,478 sq. ft.
$724,900Active4 beds 3 baths2,478 sq. ft.4140 Silver Spur Drive, Prosper, TX 75078
MLS# 21094092Listed by: EXP REALTY - New
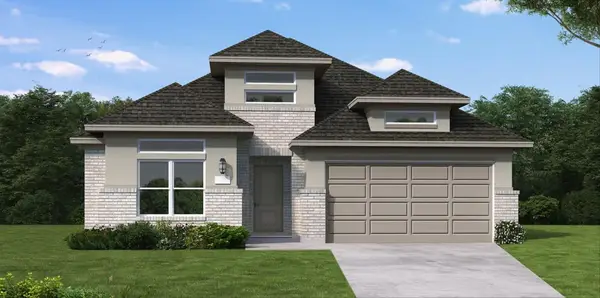 $679,999Active4 beds 3 baths2,541 sq. ft.
$679,999Active4 beds 3 baths2,541 sq. ft.4211 N Berylline Lane, Prosper, TX 75078
MLS# 21095109Listed by: HOMESUSA.COM - New
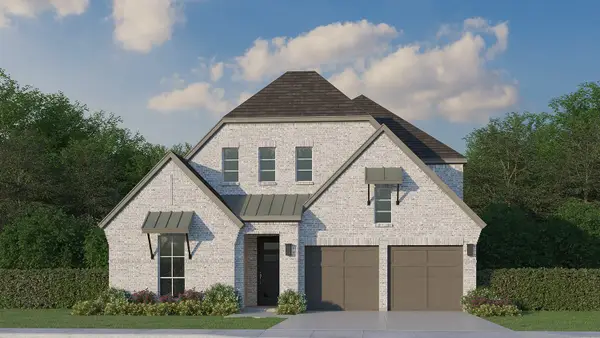 $1,007,925Active5 beds 5 baths3,778 sq. ft.
$1,007,925Active5 beds 5 baths3,778 sq. ft.2651 Harvest Lane, Prosper, TX 75078
MLS# 21094712Listed by: AMERICAN LEGEND HOMES - New
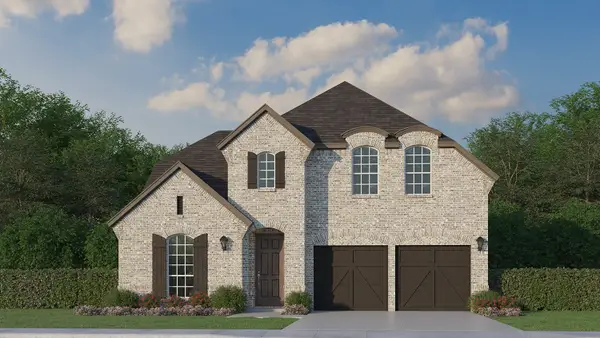 $961,275Active5 beds 4 baths3,441 sq. ft.
$961,275Active5 beds 4 baths3,441 sq. ft.2611 Harvest Lane, Prosper, TX 75078
MLS# 21094801Listed by: AMERICAN LEGEND HOMES - New
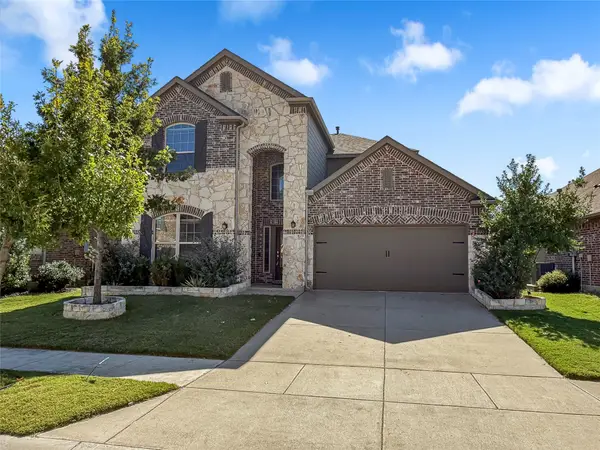 $599,999Active4 beds 4 baths3,170 sq. ft.
$599,999Active4 beds 4 baths3,170 sq. ft.16008 Aquilla Way, Prosper, TX 75078
MLS# 21094221Listed by: FATHOM REALTY LLC
