860 Hackberry Drive, Prosper, TX 75078
Local realty services provided by:ERA Courtyard Real Estate
860 Hackberry Drive,Prosper, TX 75078
$1,509,937
- 5 Beds
- 5 Baths
- 4,646 sq. ft.
- Single family
- Active
Listed by: stephen brooks214-750-6528
Office: royal realty, inc.
MLS#:21073360
Source:GDAR
Price summary
- Price:$1,509,937
- Price per sq. ft.:$325
- Monthly HOA dues:$125
About this home
Stunning Grand Home located in a brand-new gated community served by the highly acclaimed Prosper ISD. Set on a spacious quarter-acre homesite, this light brick home with onyx shingles and stone accents offers exceptional curb appeal, complete with a circular driveway and a 3-car porte-cochere garage. Enjoy the neighborhood's impressive amenities including a pool, playground, pickleball courts, and scenic walking trails, with a projected completion date of MAR.
Inside, the home boasts soaring ceilings and luxurious finishes throughout. The family room features a dramatic two-story fireplace with tile extending to the ceiling and large sliding glass doors that open to a covered back patio—perfect for entertaining. The gourmet kitchen is a chef’s dream with custom cabinetry, a 48” commercial-grade range with double ovens and griddle, a commercial-style vent hood, quartzite slab countertops, and a spacious butler’s pantry.
Rich wood flooring flows throughout the home, paired with 8-foot interior doors for an elevated design. The layout includes a formal living room, private home office, and a downstairs guest suite ideal for visitors. Upstairs, a massive game room awaits, complete with a snack bar, built-in desk, and an open loft area. The dedicated media room is pre-wired for surround sound to create the ultimate movie night experience.
Additional highlights include a well-appointed laundry room with built-in cabinets and sink, and energy-efficient construction with 2x6 framing, upgraded insulation, and high-performance HVAC systems. This Energy Star certified home combines elegance, comfort, and sustainability in one remarkable package.
Contact an agent
Home facts
- Year built:2026
- Listing ID #:21073360
- Added:138 day(s) ago
- Updated:February 15, 2026 at 12:41 PM
Rooms and interior
- Bedrooms:5
- Total bathrooms:5
- Full bathrooms:4
- Half bathrooms:1
- Living area:4,646 sq. ft.
Heating and cooling
- Cooling:Ceiling Fans, Central Air
- Heating:Natural Gas
Structure and exterior
- Roof:Composition
- Year built:2026
- Building area:4,646 sq. ft.
- Lot area:0.25 Acres
Schools
- High school:Richland
- Middle school:William Rushing
- Elementary school:Mrs. Jerry Bryant
Finances and disclosures
- Price:$1,509,937
- Price per sq. ft.:$325
New listings near 860 Hackberry Drive
- New
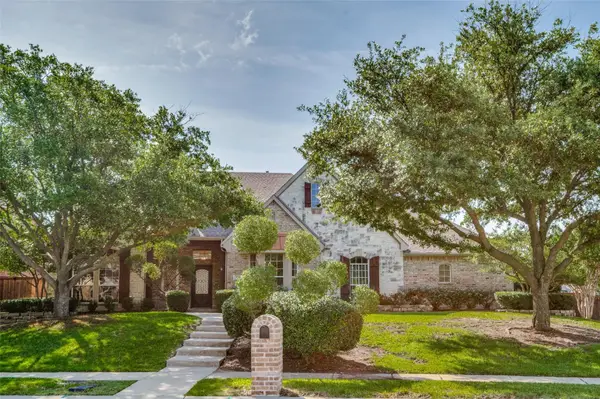 $839,000Active4 beds 3 baths4,410 sq. ft.
$839,000Active4 beds 3 baths4,410 sq. ft.511 Cloud View Court, Prosper, TX 75078
MLS# 21180117Listed by: MARTINI REALTY LLC - New
 $1,095,000Active5 beds 5 baths4,855 sq. ft.
$1,095,000Active5 beds 5 baths4,855 sq. ft.780 Del Carmen Drive, Prosper, TX 75078
MLS# 21179092Listed by: FUNK REALTY GROUP, LLC - Open Sun, 12:30 to 2:30pmNew
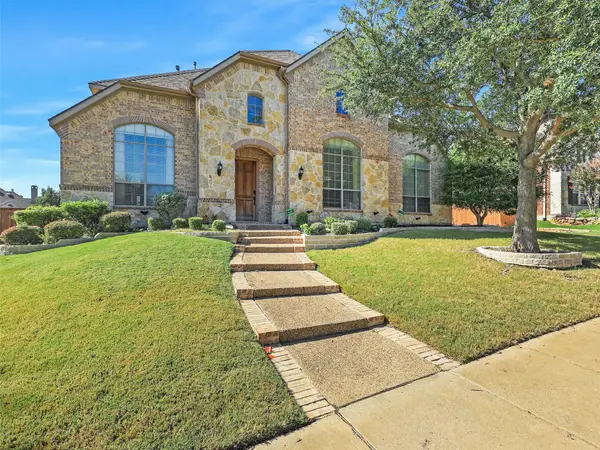 $720,000Active4 beds 4 baths4,124 sq. ft.
$720,000Active4 beds 4 baths4,124 sq. ft.830 Echo Drive, Prosper, TX 75078
MLS# 21179638Listed by: TCRE - Open Sat, 2 to 4pmNew
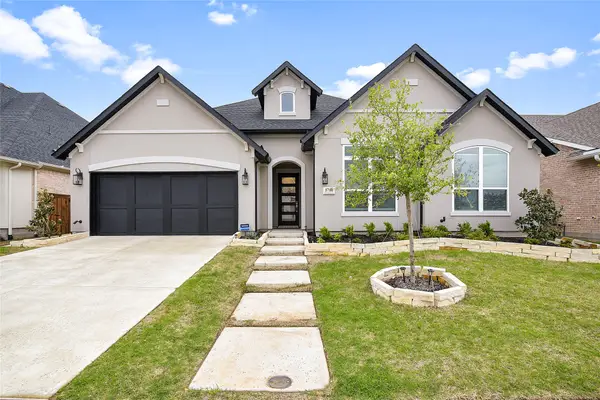 $890,000Active4 beds 3 baths3,064 sq. ft.
$890,000Active4 beds 3 baths3,064 sq. ft.1716 Wimberley Drive, Prosper, TX 75078
MLS# 21131063Listed by: COLDWELL BANKER REALTY FRISCO - Open Sat, 12 to 2pmNew
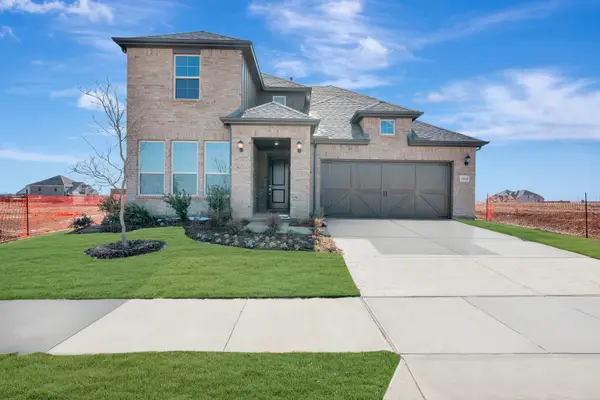 $622,310Active4 beds 4 baths3,192 sq. ft.
$622,310Active4 beds 4 baths3,192 sq. ft.5404 Magallon Lane, Aubrey, TX 76227
MLS# 21177448Listed by: ESCAPE REALTY - New
 $1,425,900Active5 beds 6 baths4,800 sq. ft.
$1,425,900Active5 beds 6 baths4,800 sq. ft.2581 Fountain Street, Prosper, TX 75078
MLS# 21179540Listed by: PERRY HOMES REALTY LLC - New
 $699,000Active5 beds 5 baths4,200 sq. ft.
$699,000Active5 beds 5 baths4,200 sq. ft.371 Willow Run, Prosper, TX 75078
MLS# 21179541Listed by: RE/MAX FOUR CORNERS - New
 $769,000Active4 beds 3 baths2,799 sq. ft.
$769,000Active4 beds 3 baths2,799 sq. ft.760 Foxfield Court, Prosper, TX 75078
MLS# 21177038Listed by: MONUMENT REALTY - New
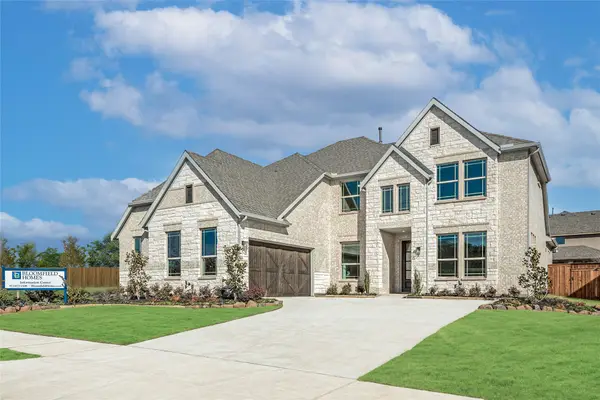 $825,000Active5 beds 4 baths3,490 sq. ft.
$825,000Active5 beds 4 baths3,490 sq. ft.4250 Old Rosebud Lane, Prosper, TX 75078
MLS# 21176246Listed by: VISIONS REALTY & INVESTMENTS - New
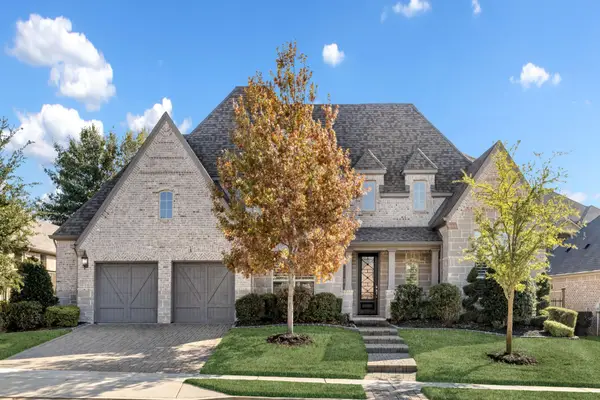 $1,150,000Active5 beds 4 baths4,413 sq. ft.
$1,150,000Active5 beds 4 baths4,413 sq. ft.3670 Touchstone Court, Prosper, TX 75078
MLS# 21157681Listed by: KELLER WILLIAMS PROSPER CELINA

