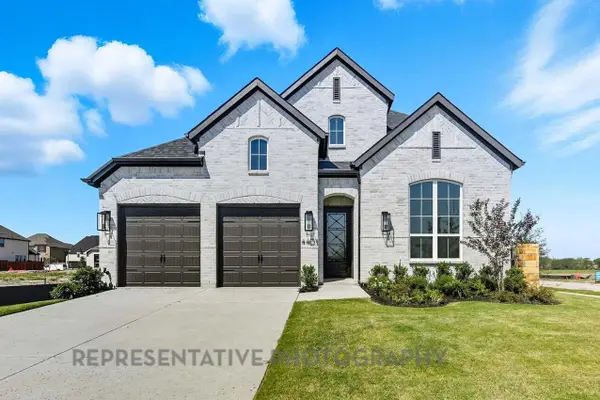9A Rhea Mills Circle, Prosper, TX 75078
Local realty services provided by:ERA Steve Cook & Co, Realtors
Listed by:julie acuna214-728-9581
Office:keller williams central
MLS#:21008444
Source:GDAR
Price summary
- Price:$650,000
- Price per sq. ft.:$271.85
About this home
Looking for 1 acre in Prosper? Opportunities like this don’t come around often! Nestled on ONE FULL acre (NO HOA!) in a highly desirable neighborhood where homes rarely hit the market, this spacious one-story home offers FRESH PAINT inside and out (2025), new FLOORS (2025), new AC unit inside and ROOF replaced in 2024. Inside, you’ll find 3 generously sized bedrooms, a large living room, and a separate game room that makes a perfect FLEX SPACE for work, workouts, entertaining or relaxing. This flex room has plenty of space to simply add a closet, making it a 4 bedroom home. The kitchen features a new dishwasher (2024), slide-out shelves in every cabinet, and an electric range. A spacious utility room offers room for a second refrigerator and ample storage. The primary suite includes dual vanities with medicine cabinets, two closets, a jetted tub, and a separate shower. Additional updates include a water heater (2020), new commodes (2022), and HVAC (approx. 2012). Step outside to a large covered patio overlooking a vast backyard with plenty of space to build the pool of your dreams. The location, layout and lot size make it a rare find for flexible spaces and lifestyles.
Contact an agent
Home facts
- Year built:1985
- Listing ID #:21008444
- Added:71 day(s) ago
- Updated:October 03, 2025 at 11:43 AM
Rooms and interior
- Bedrooms:3
- Total bathrooms:2
- Full bathrooms:2
- Living area:2,391 sq. ft.
Heating and cooling
- Cooling:Ceiling Fans, Central Air, Electric
- Heating:Central, Electric, Fireplaces, Heat Pump
Structure and exterior
- Roof:Composition
- Year built:1985
- Building area:2,391 sq. ft.
- Lot area:1 Acres
Schools
- High school:Walnut Grove
- Middle school:Lorene Rogers
- Elementary school:Cynthia A Cockrell
Finances and disclosures
- Price:$650,000
- Price per sq. ft.:$271.85
- Tax amount:$6,443
New listings near 9A Rhea Mills Circle
- New
 $1,436,000Active4 beds 5 baths4,259 sq. ft.
$1,436,000Active4 beds 5 baths4,259 sq. ft.480 Williamsburg Place, Prosper, TX 75078
MLS# 21076958Listed by: SEVENHAUS REALTY - New
 $1,575,000Active5 beds 6 baths4,991 sq. ft.
$1,575,000Active5 beds 6 baths4,991 sq. ft.470 Williamsburg Place, Prosper, TX 75078
MLS# 21076983Listed by: SEVENHAUS REALTY - New
 $1,432,000Active5 beds 6 baths4,543 sq. ft.
$1,432,000Active5 beds 6 baths4,543 sq. ft.371 Williamsburg Place, Prosper, TX 75078
MLS# 21076919Listed by: SEVENHAUS REALTY - New
 $1,200,000Active4 beds 5 baths4,225 sq. ft.
$1,200,000Active4 beds 5 baths4,225 sq. ft.1760 Parkwood Drive, Prosper, TX 75078
MLS# 21068282Listed by: REFLECT REAL ESTATE - New
 $749,500Active5 beds 4 baths3,624 sq. ft.
$749,500Active5 beds 4 baths3,624 sq. ft.431 Fawn Mist Drive, Prosper, TX 75078
MLS# 21075763Listed by: COMPASS RE TEXAS, LLC - New
 $7,000,000Active12 Acres
$7,000,000Active12 AcresTBD Lot B Parvin Road, Prosper, TX 75078
MLS# 21076608Listed by: ALLIE BETH ALLMAN & ASSOC. - Open Sat, 11am to 1pmNew
 $750,000Active3 beds 3 baths3,160 sq. ft.
$750,000Active3 beds 3 baths3,160 sq. ft.1840 Shavano Way, Prosper, TX 75078
MLS# 21076134Listed by: REDFIN CORPORATION - New
 $829,871Active4 beds 6 baths3,366 sq. ft.
$829,871Active4 beds 6 baths3,366 sq. ft.4401 Daisy Lane, Celina, TX 75078
MLS# 21076143Listed by: DINA VERTERAMO - New
 $1,152,230Active4 beds 6 baths4,323 sq. ft.
$1,152,230Active4 beds 6 baths4,323 sq. ft.2741 Amber Lane, Prosper, TX 75078
MLS# 21076217Listed by: AMERICAN LEGEND HOMES - New
 $997,990Active4 beds 5 baths2,979 sq. ft.
$997,990Active4 beds 5 baths2,979 sq. ft.2740 Prestonshire Lane, Prosper, TX 75078
MLS# 21076062Listed by: AMERICAN LEGEND HOMES
