10012 Travis Drive, Providence Village, TX 76227
Local realty services provided by:ERA Steve Cook & Co, Realtors
Listed by: karla cedillos, gustavo cedillos972-799-2091
Office: exp realty
MLS#:21012693
Source:GDAR
Price summary
- Price:$399,000
- Price per sq. ft.:$168.21
- Monthly HOA dues:$31.25
About this home
LOCATION LOCATION LOCATION.. Looking to be close to shopping, fine dining, live entertainment? BUT still enjoy the quiet and openness of the country? THIS IS IT!!!
Located just minutes from the upcoming SPROUTS and TARGET. Easy access to Lake Lewisville, boating, fishing, kayak and paddle boarding among many more outdoor activities. You'll have shopping, dining & entertainment— including HEB, Costco, PGA, Fortunata Winery with live events and Universal Studios.
Welcome to this beautifully designed 4-bedroom, 3-bathroom home in the sought-after Providence Village community! This charming home offers a covered front porch and an upstairs balcony, perfect for enjoying your morning coffee or evening breeze.
Inside, the open and inviting layout includes a dedicated study and a guest bedroom downstairs, along with a full bathroom, making it ideal for multi-generational living or a private home office setup. Unique accent walls add a touch of character throughout the home.
Step outside to an incredible enclosed outdoor space, designed for year-round enjoyment. Stay warm in the winter with space heaters, and keep cool in the summer with a refreshing WATER MISTING SYSTEM. The firepit and shed will convey with the sale, adding both charm and convenience.
For added safety, the home features a reinforced indoor STORM SHELTER under the stairs, large enough to accommodate up to four adults.
The garage is a standout feature, offering a full SCREENED DOOR, transforming it into a versatile space for an exercise gym, additional living area, or workspace. The Polyaspartic floor coating ensures long-lasting durability.
Looking for a GREAT SCHOOL DISTRICT? Aubrey ISD is among the top rated in the area.
This home truly this home offers the perfect blend of comfort, style, and convenience.
Don’t miss out—schedule your showing today!
Contact an agent
Home facts
- Year built:2020
- Listing ID #:21012693
- Added:121 day(s) ago
- Updated:January 02, 2026 at 12:35 PM
Rooms and interior
- Bedrooms:4
- Total bathrooms:3
- Full bathrooms:3
- Living area:2,372 sq. ft.
Heating and cooling
- Cooling:Ceiling Fans, Central Air, Electric
- Heating:Central, Electric
Structure and exterior
- Roof:Composition
- Year built:2020
- Building area:2,372 sq. ft.
- Lot area:0.11 Acres
Schools
- High school:Aubrey
- Middle school:Aubrey
- Elementary school:James A Monaco
Finances and disclosures
- Price:$399,000
- Price per sq. ft.:$168.21
New listings near 10012 Travis Drive
- Open Sat, 2 to 4pmNew
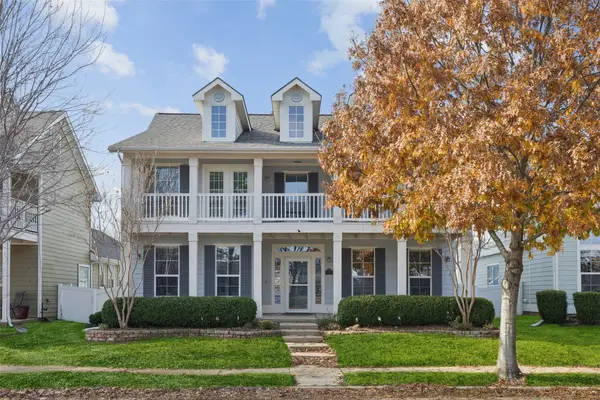 $369,990Active3 beds 3 baths2,556 sq. ft.
$369,990Active3 beds 3 baths2,556 sq. ft.9512 Cape Cod Boulevard, Providence Village, TX 76227
MLS# 21137370Listed by: REDFIN CORPORATION - New
 $316,990Active4 beds 3 baths2,133 sq. ft.
$316,990Active4 beds 3 baths2,133 sq. ft.10317 Ambrose Drive, Aubrey, TX 76227
MLS# 21137514Listed by: D.R. HORTON, AMERICA'S BUILDER - New
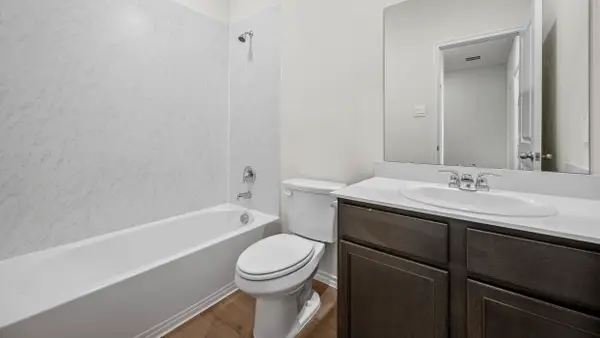 $352,990Active4 beds 3 baths2,482 sq. ft.
$352,990Active4 beds 3 baths2,482 sq. ft.11304 W Pond Drive, Providence Village, TX 76227
MLS# 21137520Listed by: D.R. HORTON, AMERICA'S BUILDER  $489,990Active5 beds 4 baths2,973 sq. ft.
$489,990Active5 beds 4 baths2,973 sq. ft.9301 Derry Lane, Little Elm, TX 76227
MLS# 21027223Listed by: HISTORYMAKER HOMES $404,990Active4 beds 3 baths2,680 sq. ft.
$404,990Active4 beds 3 baths2,680 sq. ft.13124 Sandstone Street, Providence Village, TX 76227
MLS# 21126603Listed by: ESCAPE REALTY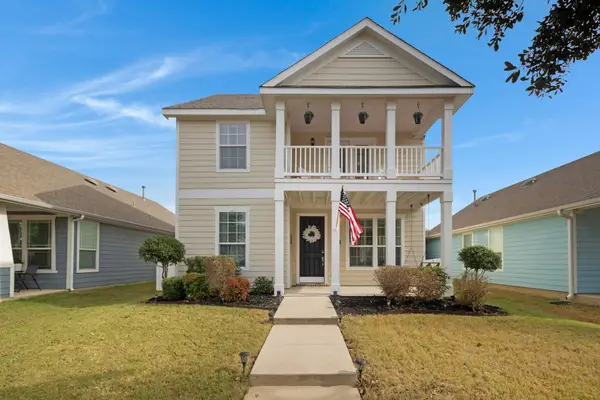 $275,000Active4 beds 3 baths1,940 sq. ft.
$275,000Active4 beds 3 baths1,940 sq. ft.1912 Freedom Lane, Providence Village, TX 76227
MLS# 21127738Listed by: ATTORNEY BROKER SERVICES $409,990Active4 beds 3 baths2,461 sq. ft.
$409,990Active4 beds 3 baths2,461 sq. ft.13125 Limestone Street, Providence Village, TX 76227
MLS# 21125540Listed by: ESCAPE REALTY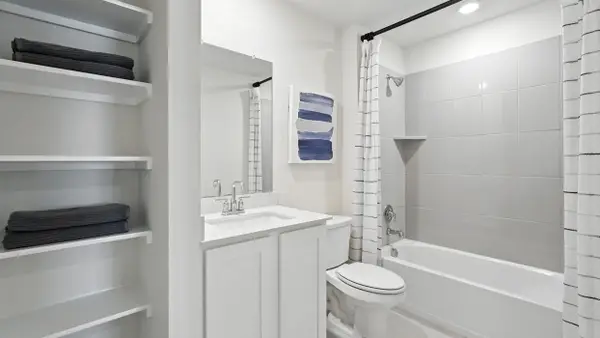 $282,990Pending3 beds 2 baths1,553 sq. ft.
$282,990Pending3 beds 2 baths1,553 sq. ft.10420 Ambrose Drive, Aubrey, TX 76227
MLS# 21134819Listed by: D.R. HORTON, AMERICA'S BUILDER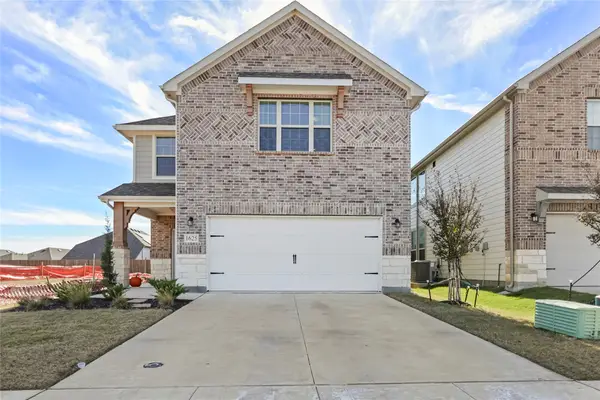 $410,000Active4 beds 4 baths2,552 sq. ft.
$410,000Active4 beds 4 baths2,552 sq. ft.1625 Edgeway Drive, Aubrey, TX 76227
MLS# 21133454Listed by: ULTIMA REAL ESTATE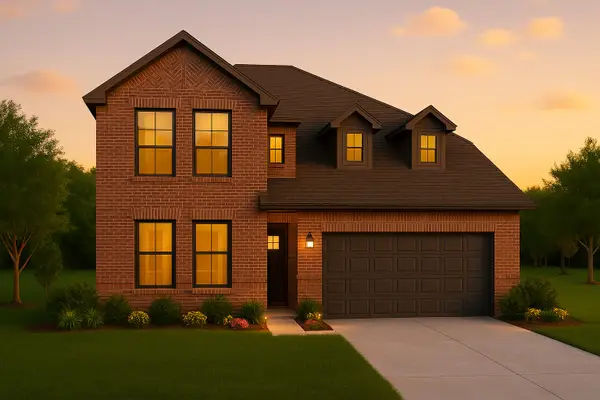 $468,981Active4 beds 3 baths2,721 sq. ft.
$468,981Active4 beds 3 baths2,721 sq. ft.9304 Shadow Trail, Providence Village, TX 76227
MLS# 21133003Listed by: HISTORYMAKER HOMES
