10061 Cedar Lake Drive, Providence Village, TX 76227
Local realty services provided by:ERA Empower
Listed by: brandon carrington, brandon carrington214-578-5518
Office: hometiva
MLS#:20897074
Source:GDAR
Price summary
- Price:$259,000
- Price per sq. ft.:$198.01
- Monthly HOA dues:$71.83
About this home
Darling Cape Cod Style one story home located in Providence Village that backs to private greenbelt! The main living area offers an open concept floor plan, wood flooring, two barn wood accent walls and natural lighting. Kitchen features white cabinetry, granite countertops, modern backsplash, stainless steel appliances and island. The private primary bedroom has 2 walk in closets and private bath with updated vanity with granite countertops. Split floor-plan features two secondary bedrooms with walk in closets and bath, also updated with new granite vanity. Hard to find screened in back porch allows for privacy and enjoying the green space behind the home. Great community amenities include two resort style pools with slides, thirteen parks, six catch and release ponds, dog parks, 24 hour fitness facility and a business center.
Contact an agent
Home facts
- Year built:2003
- Listing ID #:20897074
- Added:266 day(s) ago
- Updated:January 02, 2026 at 03:21 PM
Rooms and interior
- Bedrooms:3
- Total bathrooms:2
- Full bathrooms:2
- Living area:1,308 sq. ft.
Heating and cooling
- Cooling:Ceiling Fans, Central Air, Electric
- Heating:Central, Electric
Structure and exterior
- Roof:Composition
- Year built:2003
- Building area:1,308 sq. ft.
- Lot area:0.09 Acres
Schools
- High school:Ray Braswell
- Middle school:Rodriguez
- Elementary school:Providence
Finances and disclosures
- Price:$259,000
- Price per sq. ft.:$198.01
- Tax amount:$5,114
New listings near 10061 Cedar Lake Drive
- Open Sat, 2 to 4pmNew
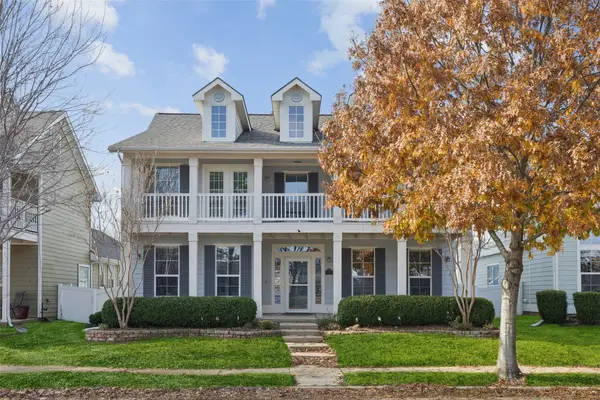 $369,990Active3 beds 3 baths2,556 sq. ft.
$369,990Active3 beds 3 baths2,556 sq. ft.9512 Cape Cod Boulevard, Providence Village, TX 76227
MLS# 21137370Listed by: REDFIN CORPORATION - New
 $316,990Active4 beds 3 baths2,133 sq. ft.
$316,990Active4 beds 3 baths2,133 sq. ft.10317 Ambrose Drive, Aubrey, TX 76227
MLS# 21137514Listed by: D.R. HORTON, AMERICA'S BUILDER - New
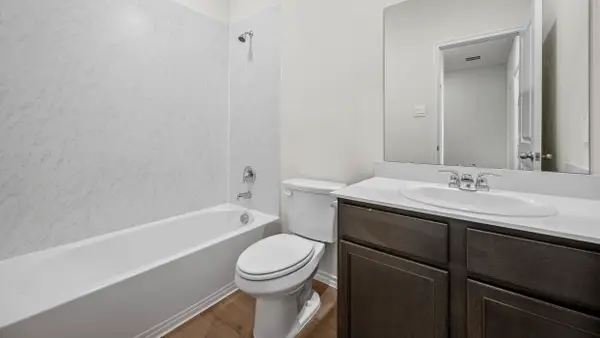 $352,990Active4 beds 3 baths2,482 sq. ft.
$352,990Active4 beds 3 baths2,482 sq. ft.11304 W Pond Drive, Providence Village, TX 76227
MLS# 21137520Listed by: D.R. HORTON, AMERICA'S BUILDER  $489,990Active5 beds 4 baths2,973 sq. ft.
$489,990Active5 beds 4 baths2,973 sq. ft.9301 Derry Lane, Little Elm, TX 76227
MLS# 21027223Listed by: HISTORYMAKER HOMES $404,990Active4 beds 3 baths2,680 sq. ft.
$404,990Active4 beds 3 baths2,680 sq. ft.13124 Sandstone Street, Providence Village, TX 76227
MLS# 21126603Listed by: ESCAPE REALTY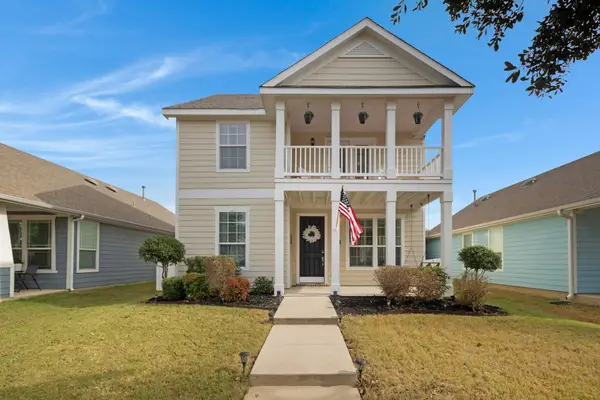 $275,000Active4 beds 3 baths1,940 sq. ft.
$275,000Active4 beds 3 baths1,940 sq. ft.1912 Freedom Lane, Providence Village, TX 76227
MLS# 21127738Listed by: ATTORNEY BROKER SERVICES $409,990Active4 beds 3 baths2,461 sq. ft.
$409,990Active4 beds 3 baths2,461 sq. ft.13125 Limestone Street, Providence Village, TX 76227
MLS# 21125540Listed by: ESCAPE REALTY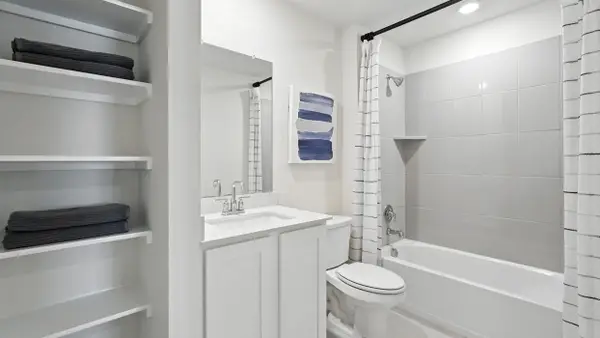 $282,990Pending3 beds 2 baths1,553 sq. ft.
$282,990Pending3 beds 2 baths1,553 sq. ft.10420 Ambrose Drive, Aubrey, TX 76227
MLS# 21134819Listed by: D.R. HORTON, AMERICA'S BUILDER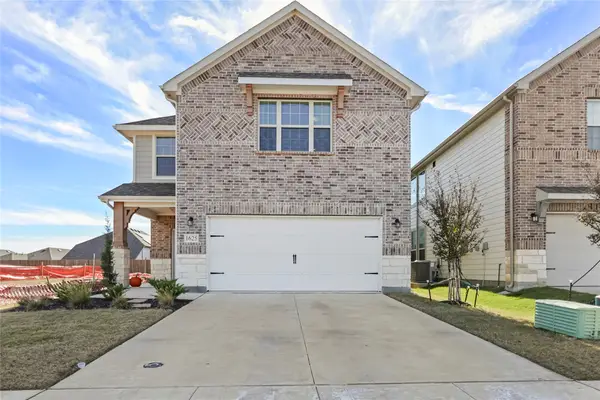 $410,000Active4 beds 4 baths2,552 sq. ft.
$410,000Active4 beds 4 baths2,552 sq. ft.1625 Edgeway Drive, Aubrey, TX 76227
MLS# 21133454Listed by: ULTIMA REAL ESTATE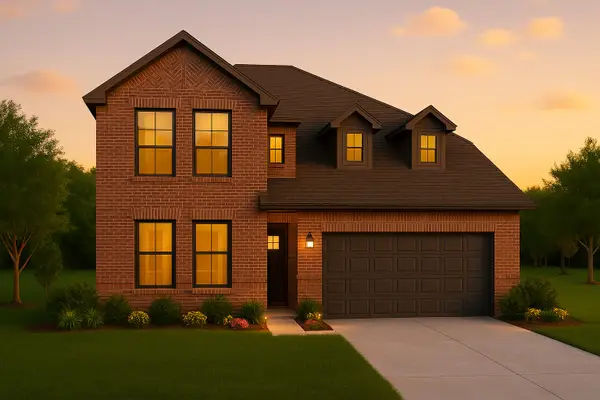 $468,981Active4 beds 3 baths2,721 sq. ft.
$468,981Active4 beds 3 baths2,721 sq. ft.9304 Shadow Trail, Providence Village, TX 76227
MLS# 21133003Listed by: HISTORYMAKER HOMES
