10105 Lakeview Drive, Providence Village, TX 76227
Local realty services provided by:ERA Myers & Myers Realty
Listed by: carson gates817-888-4946
Office: the ashton agency
MLS#:20976429
Source:GDAR
Price summary
- Price:$284,990
- Price per sq. ft.:$142.85
- Monthly HOA dues:$72.17
About this home
Welcome to this beautifully maintained 3-bedroom, 2-bathroom home offering 1,995 square feet of comfortable living space. Nestled in the heart of Providence Village, this property features a versatile flex room with a closet—perfect for a home office, playroom, or easily convertible into a 4th bedroom to suit your needs.
Step inside to an open-concept layout filled with natural light, creating a warm and inviting atmosphere. The spacious kitchen boasts ample cabinetry and flows seamlessly into the dining and living areas—ideal for entertaining or everyday living.
The primary suite offers a private retreat with an ensuite bathroom and generous closet space. Two additional bedrooms and a second full bathroom provide plenty of room for family or guests.
Enjoy all the amenities this vibrant community has to offer, including a resort-style pool, playgrounds, tennis courts, and scenic walking trails around the lake.
Don’t miss the opportunity to own this flexible and functional home in a highly desirable neighborhood!
The seller will be leaving the stainless steel kitchen refrigerator for the buyer.
Contact an agent
Home facts
- Year built:2002
- Listing ID #:20976429
- Added:147 day(s) ago
- Updated:November 15, 2025 at 12:43 PM
Rooms and interior
- Bedrooms:3
- Total bathrooms:2
- Full bathrooms:2
- Living area:1,995 sq. ft.
Heating and cooling
- Cooling:Ceiling Fans, Central Air, Electric
- Heating:Central
Structure and exterior
- Year built:2002
- Building area:1,995 sq. ft.
- Lot area:0.13 Acres
Schools
- High school:Ray Braswell
- Middle school:Rodriguez
- Elementary school:Providence
Finances and disclosures
- Price:$284,990
- Price per sq. ft.:$142.85
- Tax amount:$6,386
New listings near 10105 Lakeview Drive
- New
 $624,000Active3 beds 3 baths2,518 sq. ft.
$624,000Active3 beds 3 baths2,518 sq. ft.4000 Valley Drive, Providence Village, TX 76227
MLS# 21104138Listed by: RYAN GRIFFIN - New
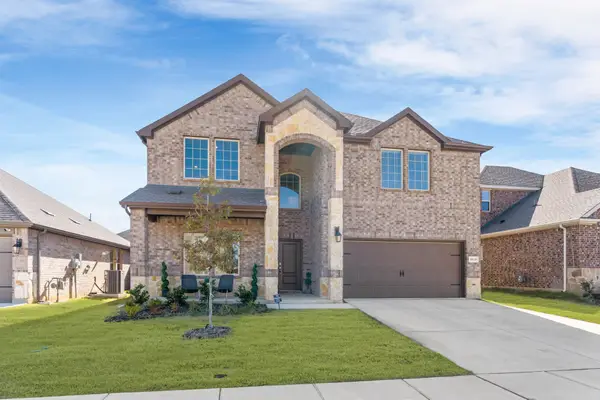 $449,900Active5 beds 3 baths2,932 sq. ft.
$449,900Active5 beds 3 baths2,932 sq. ft.10124 High Banker Drive, Aubrey, TX 76227
MLS# 21112690Listed by: JPAR NORTH METRO - New
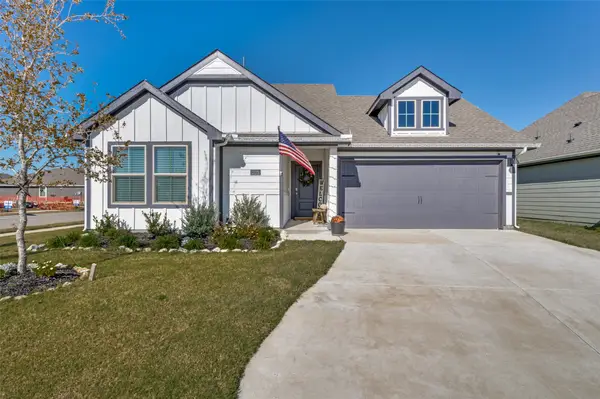 $304,990Active3 beds 2 baths1,249 sq. ft.
$304,990Active3 beds 2 baths1,249 sq. ft.13101 Rich Lane, Providence Village, TX 76227
MLS# 21112902Listed by: FATHOM REALTY - New
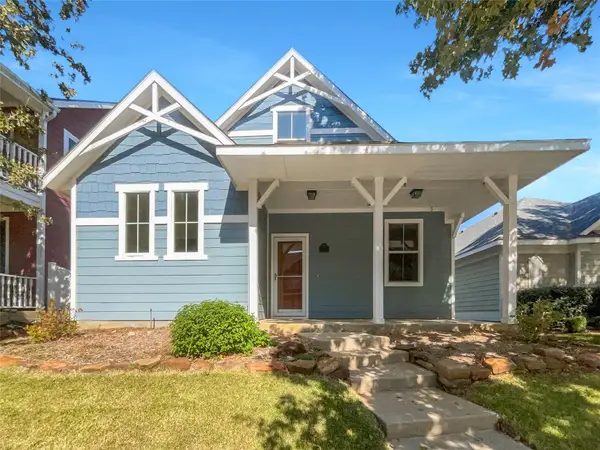 $291,000Active4 beds 2 baths1,818 sq. ft.
$291,000Active4 beds 2 baths1,818 sq. ft.9921 Boston Harbor Drive, Providence Village, TX 76227
MLS# 21113118Listed by: OPENDOOR BROKERAGE, LLC - New
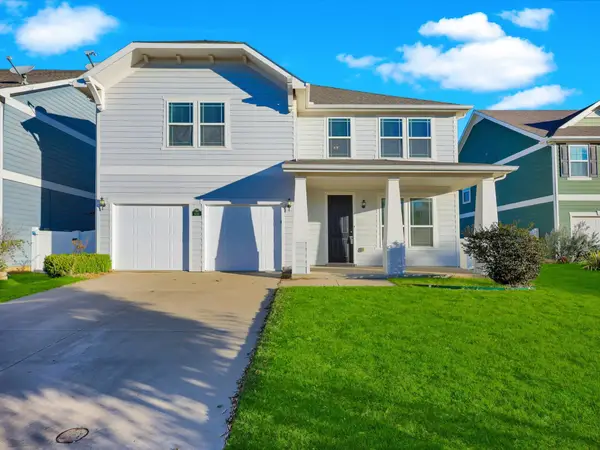 $369,900Active4 beds 4 baths2,534 sq. ft.
$369,900Active4 beds 4 baths2,534 sq. ft.9225 Benevolent Court, Providence Village, TX 76227
MLS# 21108604Listed by: KELLER WILLIAMS LONESTAR DFW - New
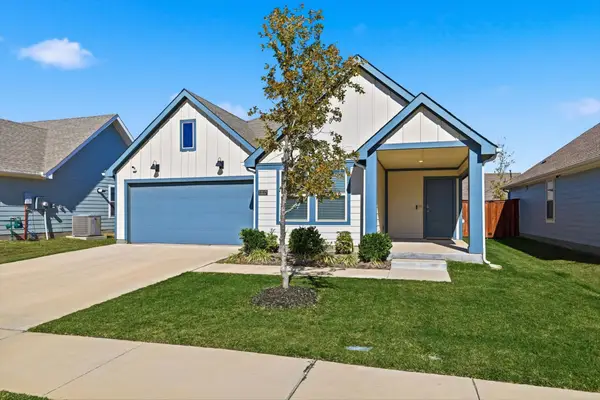 $305,000Active3 beds 2 baths1,489 sq. ft.
$305,000Active3 beds 2 baths1,489 sq. ft.13117 Don Fisher Lane, Providence Village, TX 76227
MLS# 21110696Listed by: KELLER WILLIAMS REALTY DPR - New
 $364,799Active3 beds 2 baths1,801 sq. ft.
$364,799Active3 beds 2 baths1,801 sq. ft.3032 Dutch Road, Providence Village, TX 76227
MLS# 21109946Listed by: TURNER MANGUM,LLC - New
 $274,999Active3 beds 2 baths1,411 sq. ft.
$274,999Active3 beds 2 baths1,411 sq. ft.3144 Burmese Street, Providence Village, TX 76227
MLS# 21109956Listed by: TURNER MANGUM,LLC - New
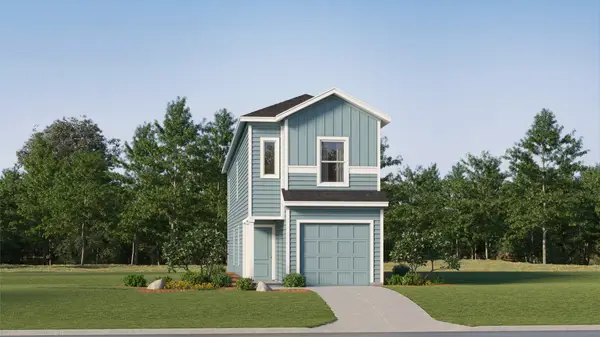 $228,749Active4 beds 3 baths1,535 sq. ft.
$228,749Active4 beds 3 baths1,535 sq. ft.12141 Steeplechase Drive, Providence Village, TX 76227
MLS# 21109962Listed by: TURNER MANGUM,LLC - New
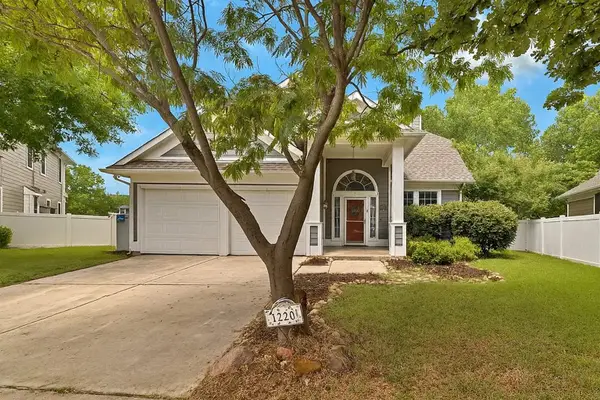 $359,999Active4 beds 3 baths2,166 sq. ft.
$359,999Active4 beds 3 baths2,166 sq. ft.1220 Kingston Place, Providence Village, TX 76227
MLS# 21109574Listed by: MONUMENT REALTY
