- ERA
- Texas
- Providence Village
- 10361 Cedar Lake Drive
10361 Cedar Lake Drive, Providence Village, TX 76227
Local realty services provided by:ERA Empower
10361 Cedar Lake Drive,Providence Village, TX 76227
$399,500
- 3 Beds
- 3 Baths
- 2,728 sq. ft.
- Single family
- Active
Listed by: karen nesbit817-783-4605
Office: redfin corporation
MLS#:21095193
Source:GDAR
Price summary
- Price:$399,500
- Price per sq. ft.:$146.44
- Monthly HOA dues:$76.83
About this home
Stunning lakefront living at its finest! This waterfront home offers panoramic views of beautiful Lake Providence with brand new carpet throughout the second floor (10.2025), brand new heat pump HVAC system (07.2025), and new roof installed in 2023. The residence is filled with natural light featuring 3 spacious bedrooms, 2.5 baths, plus an office room. The modern kitchen is boasting an island with seating, Samsung appliances with top of the line refrigerator, ample storage, and a bright breakfast nook. Upstairs, the tranquil primary suite offers a private retreat complete with terrace access boasting the stunning lake view, dual sinks, a soaking tub, a separate shower, and a generous walk-in closet. As an added bonus, you get a close-up view of Lake Providence's annual 4th of July firework shows in the comfort of your very own screened-in terrace. Spacious family room upstairs and a conveniently placed laundry area equipped with Samsung washer and dryer. Enjoy your backyard paradise with a screened-in patio, sweeping lake views, and no more spending your weekends mowing the backyard with built-in robotic lawn mower! School, Aldi, Sprouts, and Kroger (coming soon) all within walking distance. Minutes to Costco, HEB, Walmart, and just about 10 miles to the new Universal Kids resort in Frisco. Experience the lakefront resort living lifestyle you’ve been dreaming of at Lake Providence! 3D tour available online.
Contact an agent
Home facts
- Year built:2013
- Listing ID #:21095193
- Added:95 day(s) ago
- Updated:January 29, 2026 at 12:55 PM
Rooms and interior
- Bedrooms:3
- Total bathrooms:3
- Full bathrooms:2
- Half bathrooms:1
- Living area:2,728 sq. ft.
Heating and cooling
- Cooling:Central Air, Heat Pump
- Heating:Central, Heat Pump
Structure and exterior
- Roof:Composition
- Year built:2013
- Building area:2,728 sq. ft.
- Lot area:0.14 Acres
Schools
- High school:Ray Braswell
- Middle school:Rodriguez
- Elementary school:Providence
Finances and disclosures
- Price:$399,500
- Price per sq. ft.:$146.44
- Tax amount:$7,935
New listings near 10361 Cedar Lake Drive
- New
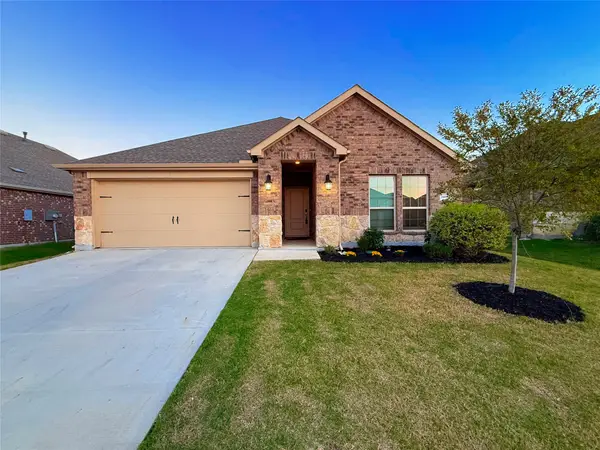 $335,000Active4 beds 2 baths1,887 sq. ft.
$335,000Active4 beds 2 baths1,887 sq. ft.11008 Summer Rain Boulevard, Aubrey, TX 76227
MLS# 21165763Listed by: UNITED REAL ESTATE - New
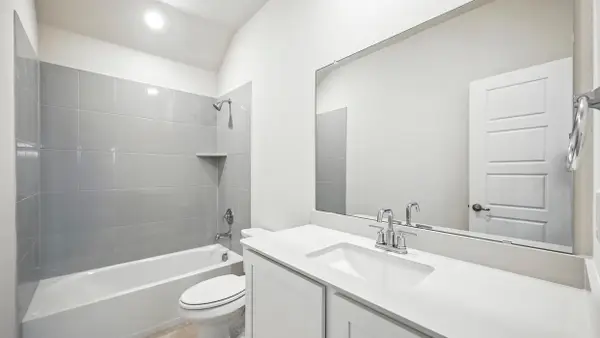 $300,990Active3 beds 3 baths1,841 sq. ft.
$300,990Active3 beds 3 baths1,841 sq. ft.10133 Anyhow Drive, Aubrey, TX 76227
MLS# 21165566Listed by: D.R. HORTON, AMERICA'S BUILDER - Open Sat, 11am to 3pmNew
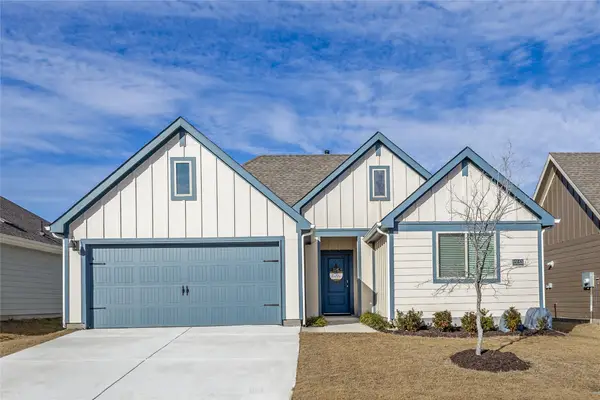 $334,280Active4 beds 2 baths1,738 sq. ft.
$334,280Active4 beds 2 baths1,738 sq. ft.13153 N Haven Way, Providence Village, TX 76227
MLS# 21162200Listed by: HOME & FIFTH REALTY - Open Sat, 12:30 to 4:30pm
 $434,990Active4 beds 3 baths2,577 sq. ft.
$434,990Active4 beds 3 baths2,577 sq. ft.9313 Derry Lane, Little Elm, TX 76227
MLS# 21029089Listed by: HISTORYMAKER HOMES - New
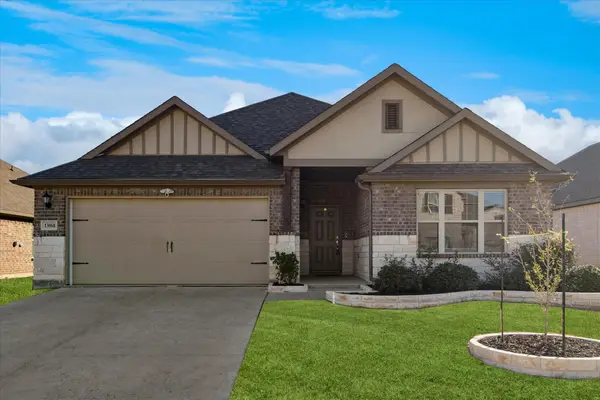 $415,000Active4 beds 3 baths2,224 sq. ft.
$415,000Active4 beds 3 baths2,224 sq. ft.13068 Mizell Lane, Providence Village, TX 76227
MLS# 21164458Listed by: KELLER WILLIAMS FRISCO STARS - New
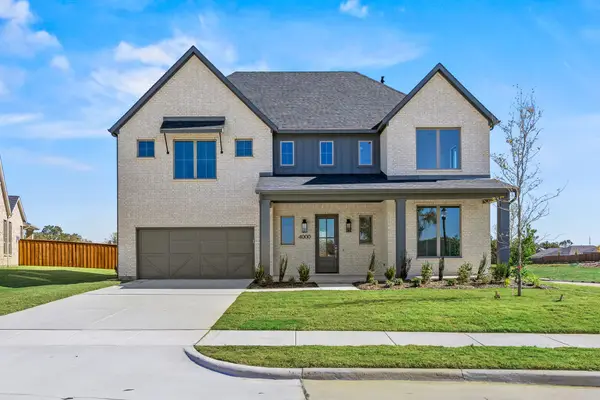 $649,990Active4 beds 3 baths3,837 sq. ft.
$649,990Active4 beds 3 baths3,837 sq. ft.4000 Reserve Way, Providence Village, TX 76227
MLS# 21162162Listed by: RYAN GRIFFIN - New
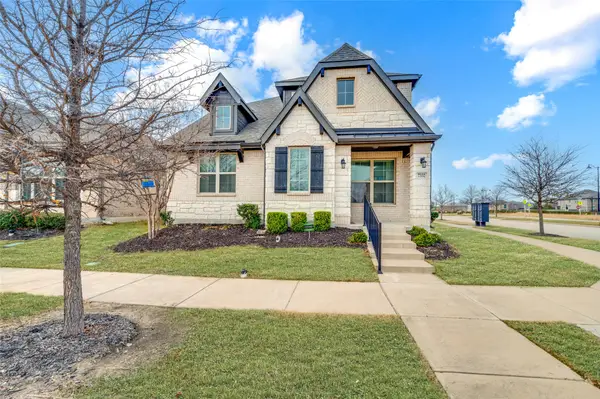 $479,999Active3 beds 2 baths2,532 sq. ft.
$479,999Active3 beds 2 baths2,532 sq. ft.7332 Elm Grove Lane, Little Elm, TX 76227
MLS# 21162657Listed by: WHITEFLAME REALTY - New
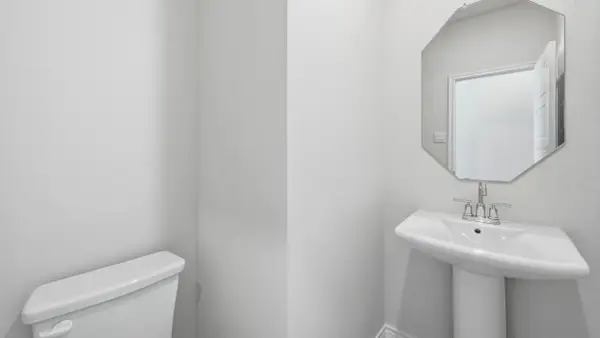 $363,990Active4 beds 3 baths2,471 sq. ft.
$363,990Active4 beds 3 baths2,471 sq. ft.10313 Ambrose Drive, Aubrey, TX 76227
MLS# 21162993Listed by: D.R. HORTON, AMERICA'S BUILDER - New
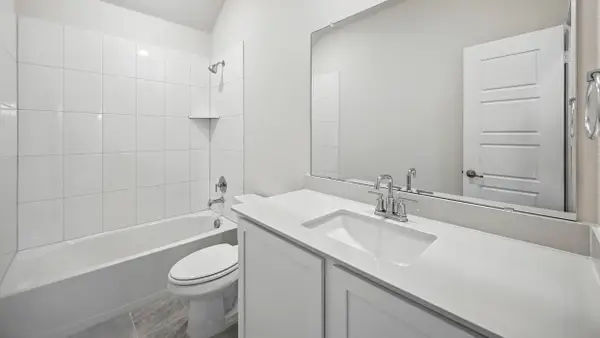 $296,990Active3 beds 3 baths1,841 sq. ft.
$296,990Active3 beds 3 baths1,841 sq. ft.10213 Anyhow Drive, Aubrey, TX 76227
MLS# 21162995Listed by: D.R. HORTON, AMERICA'S BUILDER - New
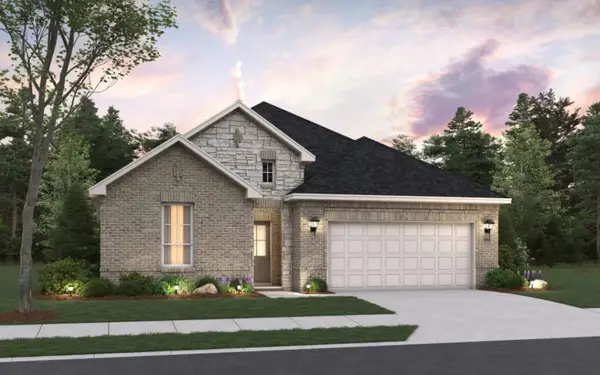 $419,990Active4 beds 3 baths2,105 sq. ft.
$419,990Active4 beds 3 baths2,105 sq. ft.9321 Derry Lane, Little Elm, TX 76227
MLS# 21162482Listed by: HISTORYMAKER HOMES

