13073 Yellowstone Way, Providence Village, TX 76227
Local realty services provided by:ERA Courtyard Real Estate
Listed by: amyn ahmed(469) 583-0603
Office: re/max dfw associates iv
MLS#:21051087
Source:GDAR
Price summary
- Price:$325,000
- Price per sq. ft.:$172.23
- Monthly HOA dues:$70
About this home
Brand new home. Never lived in. Built by M-I Homes. Make your new home dreams come true in this 4-bedroom, 1-story, new construction home at Woodstone! This beautifully designed layout features an open-concept heart of the home, wood-look tile flooring in the main living spaces, and exceptional finishes throughout. Step up onto the covered front porch and then into the foyer to find 2 of the bedrooms and a convenient full bathroom. From the white-painted cabinets, to the stainless steel appliances, the large island and the roomy corner pantry, this kitchen truly checks off all the boxes! There's even a well-lit dining room right next to it. The owner's bedroom is tucked off its own private hallway near the family room, and as you step into the suite, you'll first pass a walk-in closet with shelving. Double doors separate the owner's bedroom from its en-suite bathroom, elevating this outstanding space. Enjoy dual sinks and marble-inspired tile surrounding the walk-in shower. MI Homes has community pool and Park in the neighborhood. Schedule your visit to see this home today!
Contact an agent
Home facts
- Year built:2023
- Listing ID #:21051087
- Added:267 day(s) ago
- Updated:January 02, 2026 at 12:35 PM
Rooms and interior
- Bedrooms:4
- Total bathrooms:2
- Full bathrooms:2
- Living area:1,887 sq. ft.
Heating and cooling
- Cooling:Central Air
- Heating:Natural Gas
Structure and exterior
- Year built:2023
- Building area:1,887 sq. ft.
- Lot area:0.14 Acres
Schools
- High school:Aubrey
- Middle school:Aubrey
- Elementary school:Jackie Fuller
Finances and disclosures
- Price:$325,000
- Price per sq. ft.:$172.23
- Tax amount:$7,587
New listings near 13073 Yellowstone Way
- Open Sat, 2 to 4pmNew
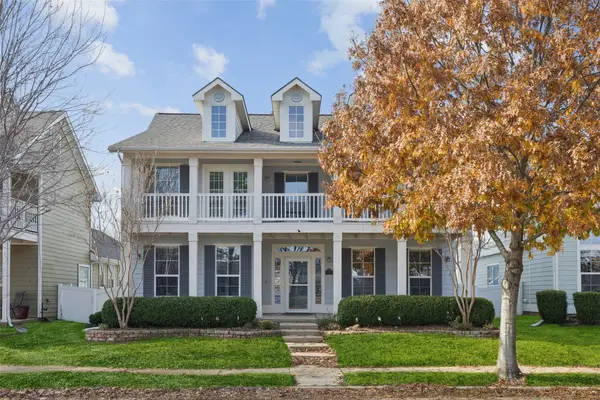 $369,990Active3 beds 3 baths2,556 sq. ft.
$369,990Active3 beds 3 baths2,556 sq. ft.9512 Cape Cod Boulevard, Providence Village, TX 76227
MLS# 21137370Listed by: REDFIN CORPORATION - New
 $316,990Active4 beds 3 baths2,133 sq. ft.
$316,990Active4 beds 3 baths2,133 sq. ft.10317 Ambrose Drive, Aubrey, TX 76227
MLS# 21137514Listed by: D.R. HORTON, AMERICA'S BUILDER - New
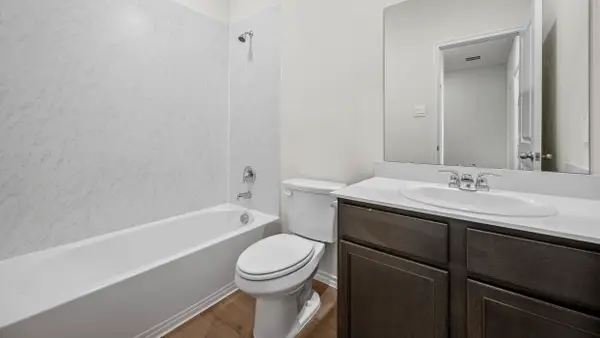 $352,990Active4 beds 3 baths2,482 sq. ft.
$352,990Active4 beds 3 baths2,482 sq. ft.11304 W Pond Drive, Providence Village, TX 76227
MLS# 21137520Listed by: D.R. HORTON, AMERICA'S BUILDER  $489,990Active5 beds 4 baths2,973 sq. ft.
$489,990Active5 beds 4 baths2,973 sq. ft.9301 Derry Lane, Little Elm, TX 76227
MLS# 21027223Listed by: HISTORYMAKER HOMES $404,990Active4 beds 3 baths2,680 sq. ft.
$404,990Active4 beds 3 baths2,680 sq. ft.13124 Sandstone Street, Providence Village, TX 76227
MLS# 21126603Listed by: ESCAPE REALTY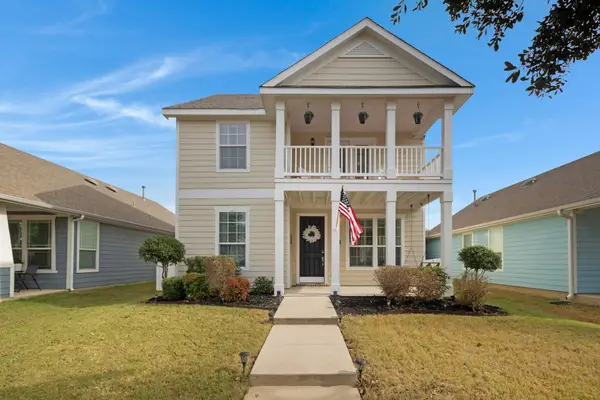 $275,000Active4 beds 3 baths1,940 sq. ft.
$275,000Active4 beds 3 baths1,940 sq. ft.1912 Freedom Lane, Providence Village, TX 76227
MLS# 21127738Listed by: ATTORNEY BROKER SERVICES $409,990Active4 beds 3 baths2,461 sq. ft.
$409,990Active4 beds 3 baths2,461 sq. ft.13125 Limestone Street, Providence Village, TX 76227
MLS# 21125540Listed by: ESCAPE REALTY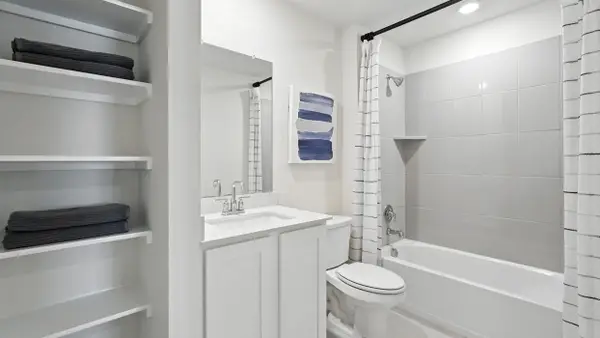 $282,990Pending3 beds 2 baths1,553 sq. ft.
$282,990Pending3 beds 2 baths1,553 sq. ft.10420 Ambrose Drive, Aubrey, TX 76227
MLS# 21134819Listed by: D.R. HORTON, AMERICA'S BUILDER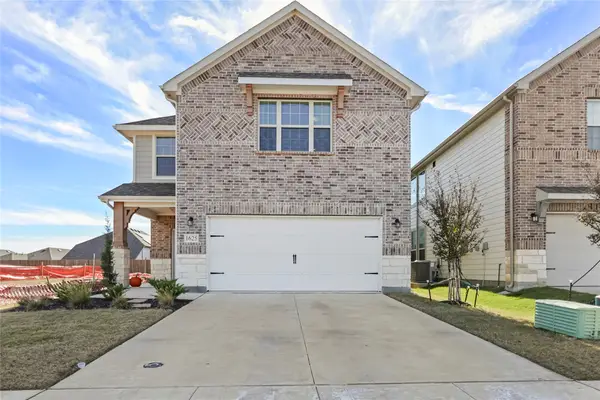 $410,000Active4 beds 4 baths2,552 sq. ft.
$410,000Active4 beds 4 baths2,552 sq. ft.1625 Edgeway Drive, Aubrey, TX 76227
MLS# 21133454Listed by: ULTIMA REAL ESTATE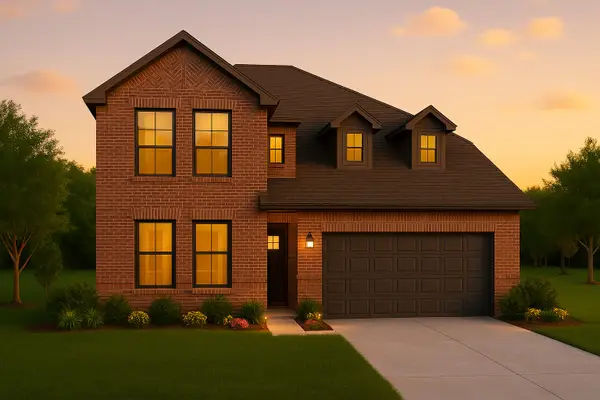 $468,981Active4 beds 3 baths2,721 sq. ft.
$468,981Active4 beds 3 baths2,721 sq. ft.9304 Shadow Trail, Providence Village, TX 76227
MLS# 21133003Listed by: HISTORYMAKER HOMES
