13129 Zion Drive, Providence Village, TX 76227
Local realty services provided by:ERA Courtyard Real Estate
Listed by: marsha ashlock817-288-5510
Office: visions realty & investments
MLS#:20922222
Source:GDAR
Price summary
- Price:$475,000
- Price per sq. ft.:$183.33
- Monthly HOA dues:$70
About this home
NEW! NEVER LIVED IN. Ready NOW! The Violet II plan by Bloomfield is a stunning blend of elegance and practicality, nestled on an interior lot and showcasing a beautiful stone and brick elevation enhanced by exterior uplights and gutters for added charm. This thoughtful layout offers 4 bedrooms and 3 full baths, with 2 bedrooms and 2 baths conveniently located downstairs, making it ideal for guests or multi-generational living. An impressive 8' Republic Front Door welcomes you into a light-filled interior where vaulted ceilings and large windows open up the living space, and Laminate wood floors flow throughout the main living areas for a clean, modern look. The wood-burning Tile-to-Ceiling Fireplace is elevated by a box mantel that brings a touch of rustic sophistication. Centered around a massive island, the Kitchen features upgraded Shaker-style Pure White cabinets with a built-in trash pull-out, gleaming upgraded Quartz countertops, pendant lighting, and undercabinet lights that illuminate every detail with warmth and style. The spacious pantry adds functionality, while the inclusion of a tankless water heater enhances energy efficiency. The Primary Suite is a peaceful retreat with views of the backyard and a luxurious bath with both a soaking tub and separate shower. A large laundry room with mud space adds to the home’s everyday convenience. Upstairs, a spacious Game Room and separate Media Room round out this perfectly appointed home—see it today at Woodstone!
Contact an agent
Home facts
- Year built:2025
- Listing ID #:20922222
- Added:245 day(s) ago
- Updated:January 02, 2026 at 12:35 PM
Rooms and interior
- Bedrooms:4
- Total bathrooms:3
- Full bathrooms:3
- Living area:2,591 sq. ft.
Heating and cooling
- Cooling:Ceiling Fans, Central Air, Electric
- Heating:Central, Fireplaces, Natural Gas
Structure and exterior
- Roof:Composition
- Year built:2025
- Building area:2,591 sq. ft.
- Lot area:0.15 Acres
Schools
- High school:Aubrey
- Middle school:Evalois Owens
- Elementary school:Jackie Fuller
Finances and disclosures
- Price:$475,000
- Price per sq. ft.:$183.33
New listings near 13129 Zion Drive
- Open Sat, 2 to 4pmNew
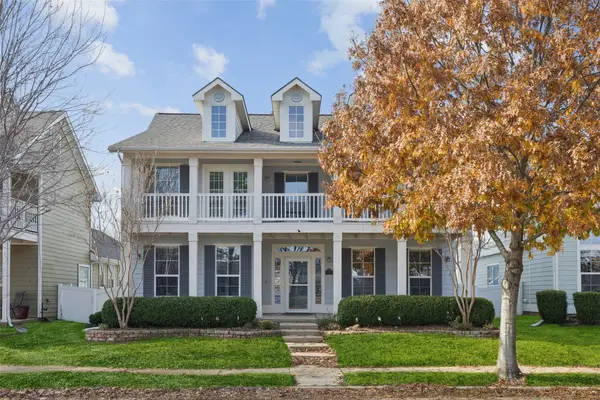 $369,990Active3 beds 3 baths2,556 sq. ft.
$369,990Active3 beds 3 baths2,556 sq. ft.9512 Cape Cod Boulevard, Providence Village, TX 76227
MLS# 21137370Listed by: REDFIN CORPORATION - New
 $316,990Active4 beds 3 baths2,133 sq. ft.
$316,990Active4 beds 3 baths2,133 sq. ft.10317 Ambrose Drive, Aubrey, TX 76227
MLS# 21137514Listed by: D.R. HORTON, AMERICA'S BUILDER - New
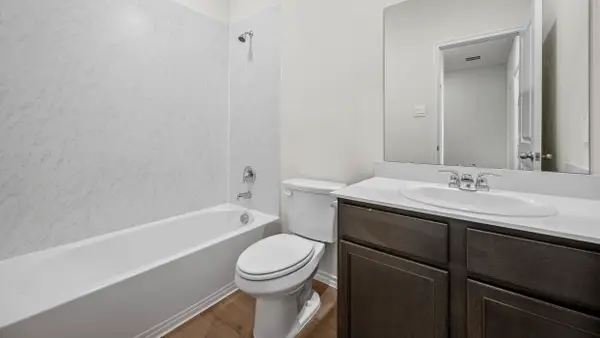 $352,990Active4 beds 3 baths2,482 sq. ft.
$352,990Active4 beds 3 baths2,482 sq. ft.11304 W Pond Drive, Providence Village, TX 76227
MLS# 21137520Listed by: D.R. HORTON, AMERICA'S BUILDER  $489,990Active5 beds 4 baths2,973 sq. ft.
$489,990Active5 beds 4 baths2,973 sq. ft.9301 Derry Lane, Little Elm, TX 76227
MLS# 21027223Listed by: HISTORYMAKER HOMES $404,990Active4 beds 3 baths2,680 sq. ft.
$404,990Active4 beds 3 baths2,680 sq. ft.13124 Sandstone Street, Providence Village, TX 76227
MLS# 21126603Listed by: ESCAPE REALTY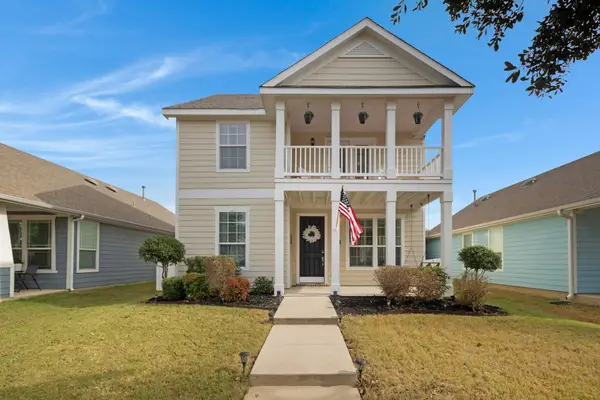 $275,000Active4 beds 3 baths1,940 sq. ft.
$275,000Active4 beds 3 baths1,940 sq. ft.1912 Freedom Lane, Providence Village, TX 76227
MLS# 21127738Listed by: ATTORNEY BROKER SERVICES $409,990Active4 beds 3 baths2,461 sq. ft.
$409,990Active4 beds 3 baths2,461 sq. ft.13125 Limestone Street, Providence Village, TX 76227
MLS# 21125540Listed by: ESCAPE REALTY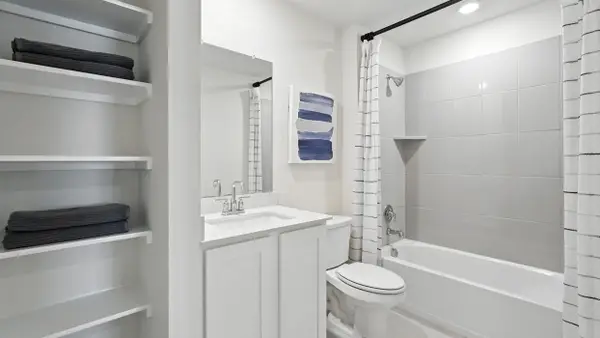 $282,990Pending3 beds 2 baths1,553 sq. ft.
$282,990Pending3 beds 2 baths1,553 sq. ft.10420 Ambrose Drive, Aubrey, TX 76227
MLS# 21134819Listed by: D.R. HORTON, AMERICA'S BUILDER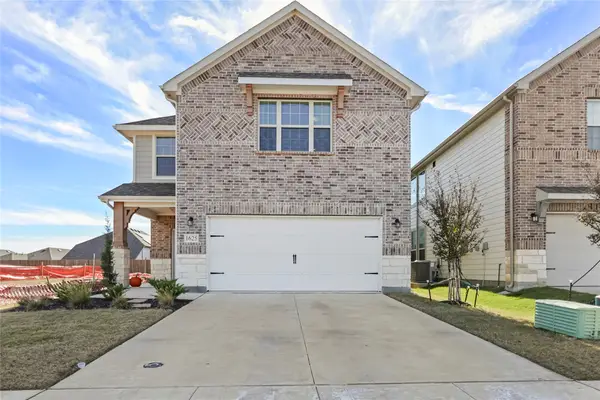 $410,000Active4 beds 4 baths2,552 sq. ft.
$410,000Active4 beds 4 baths2,552 sq. ft.1625 Edgeway Drive, Aubrey, TX 76227
MLS# 21133454Listed by: ULTIMA REAL ESTATE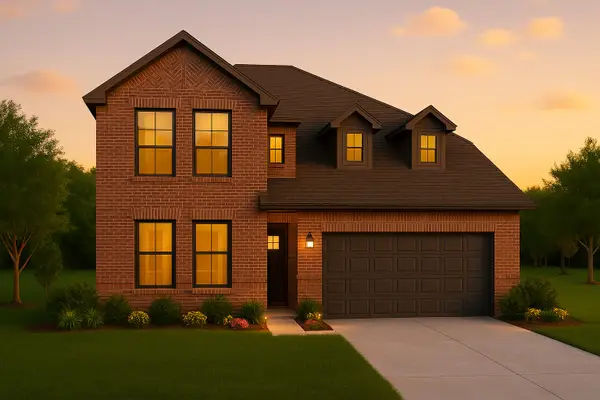 $468,981Active4 beds 3 baths2,721 sq. ft.
$468,981Active4 beds 3 baths2,721 sq. ft.9304 Shadow Trail, Providence Village, TX 76227
MLS# 21133003Listed by: HISTORYMAKER HOMES
