13133 Yellowstone Way, Providence Village, TX 76227
Local realty services provided by:ERA Newlin & Company
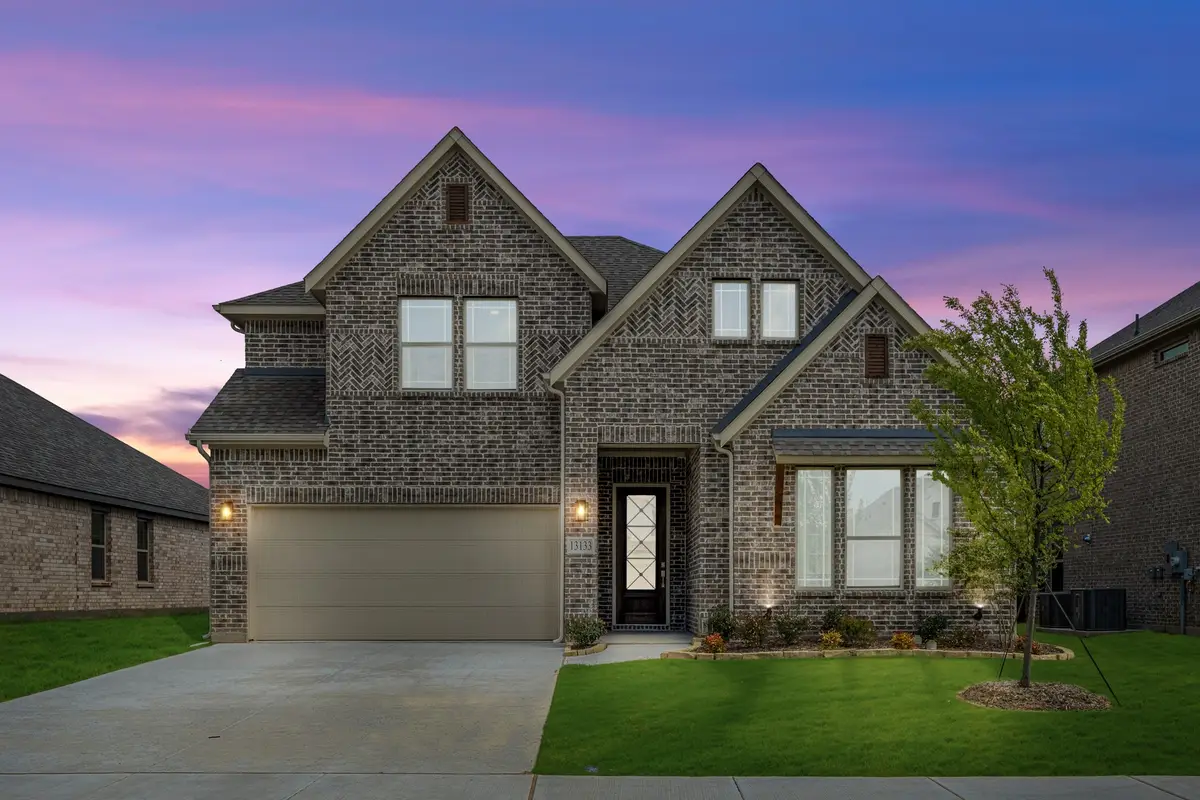


Listed by:marsha ashlock817-288-5510
Office:visions realty & investments
MLS#:20851228
Source:GDAR
Price summary
- Price:$445,000
- Price per sq. ft.:$186.58
- Monthly HOA dues:$70
About this home
NEW! NEVER LIVED IN. Ready NOW! Discover the elegance of Bloomfield's Violet, a thoughtfully designed two-story home featuring 3 bedrooms, a private Study, and 2.5 baths, all situated on an interior lot. Upgraded Laminate Wood floors extend throughout the entire first floor except the bedroom, enhancing the open-concept layout anchored by soaring vaulted ceilings in the Family Room. The Gourmet Kitchen impresses with sleek Quartz countertops, rich slate-colored Shaker cabinets, a trash pull-out at the island, and a stylish combination of pendant and undermount cabinet lighting. A beautifully crafted railing replaces the half-wall at the Living Overlook and continues up the staircase, adding an open, architectural touch. The Primary Suite offers a spa-like retreat with a garden tub, separate shower, and a spacious walk-in closet. Outside, an all-brick elevation with an 8' Republic-style Front Door, gutters, and uplights enhances the curb appeal, while a full irrigation system maintains lush landscaping. Additional upgrades include a tankless water heater for efficiency and access to community amenities such as a playground and pool. Visit Bloomfield at Woodstone to experience this stunning home today!
Contact an agent
Home facts
- Year built:2024
- Listing Id #:20851228
- Added:175 day(s) ago
- Updated:August 09, 2025 at 11:40 AM
Rooms and interior
- Bedrooms:3
- Total bathrooms:3
- Full bathrooms:2
- Half bathrooms:1
- Living area:2,385 sq. ft.
Heating and cooling
- Cooling:Ceiling Fans, Central Air, Electric
- Heating:Central, Natural Gas
Structure and exterior
- Roof:Composition
- Year built:2024
- Building area:2,385 sq. ft.
- Lot area:0.15 Acres
Schools
- High school:Aubrey
- Middle school:Aubrey
- Elementary school:Jackie Fuller
Finances and disclosures
- Price:$445,000
- Price per sq. ft.:$186.58
New listings near 13133 Yellowstone Way
- New
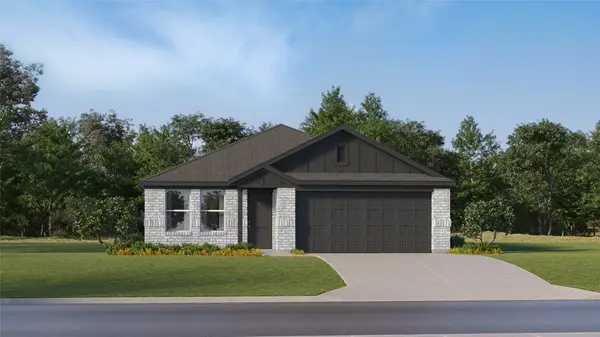 $297,949Active4 beds 2 baths1,720 sq. ft.
$297,949Active4 beds 2 baths1,720 sq. ft.2012 Welsh Lane, Aubrey, TX 76227
MLS# 21035669Listed by: TURNER MANGUM LLC - New
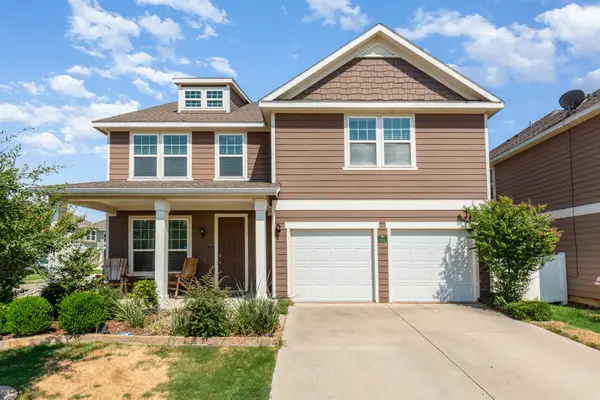 $395,000Active4 beds 4 baths2,533 sq. ft.
$395,000Active4 beds 4 baths2,533 sq. ft.6032 Hailey Court, Providence Village, TX 76227
MLS# 21023980Listed by: MARK SPAIN REAL ESTATE - New
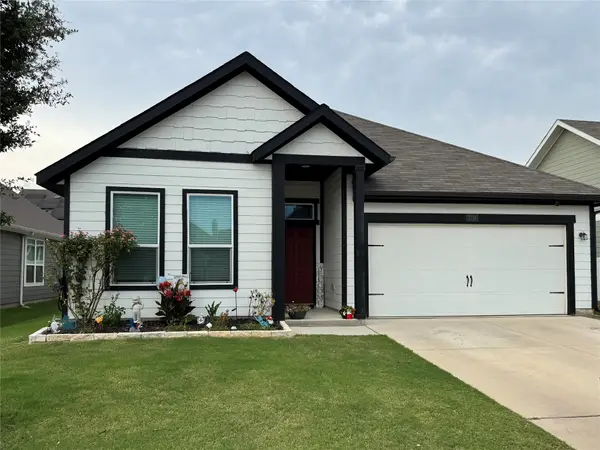 $320,000Active3 beds 2 baths1,568 sq. ft.
$320,000Active3 beds 2 baths1,568 sq. ft.1719 Langham Road, Providence Village, TX 76227
MLS# 21034187Listed by: PSF REALTY - New
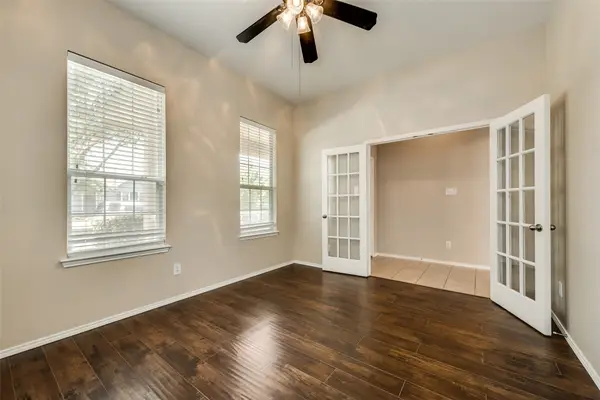 $315,000Active3 beds 2 baths1,971 sq. ft.
$315,000Active3 beds 2 baths1,971 sq. ft.1620 Angel Lane, Providence Village, TX 76227
MLS# 21034175Listed by: DFW HOME - New
 $409,900Active4 beds 4 baths3,453 sq. ft.
$409,900Active4 beds 4 baths3,453 sq. ft.9161 Blackstone Drive, Providence Village, TX 76227
MLS# 21030627Listed by: KELLER WILLIAMS REALTY - New
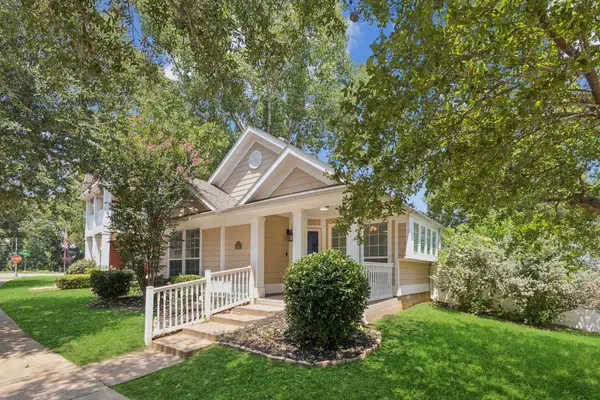 $290,000Active3 beds 2 baths1,571 sq. ft.
$290,000Active3 beds 2 baths1,571 sq. ft.9805 Lexington Drive, Providence Village, TX 76227
MLS# 21025519Listed by: KELLER WILLIAMS DALLAS MIDTOWN - New
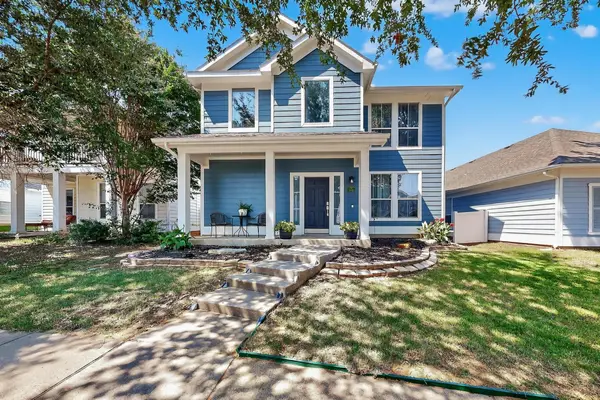 $275,000Active3 beds 3 baths1,850 sq. ft.
$275,000Active3 beds 3 baths1,850 sq. ft.10165 Cedar Lake Drive, Providence Village, TX 76227
MLS# 21030988Listed by: ORCHARD BROKERAGE, LLC - New
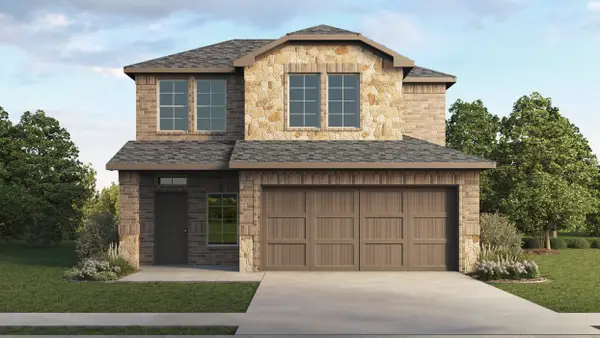 $330,990Active3 beds 3 baths1,931 sq. ft.
$330,990Active3 beds 3 baths1,931 sq. ft.10221 Deposit Drive, Aubrey, TX 76227
MLS# 21030721Listed by: DR HORTON, AMERICA'S BUILDER - New
 $357,990Active3 beds 2 baths1,604 sq. ft.
$357,990Active3 beds 2 baths1,604 sq. ft.10329 Deposit Drive, Aubrey, TX 76227
MLS# 21030747Listed by: DR HORTON, AMERICA'S BUILDER - New
 $280,999Active3 beds 2 baths1,402 sq. ft.
$280,999Active3 beds 2 baths1,402 sq. ft.12044 Karabair Way, Providence Village, TX 76227
MLS# 21029892Listed by: TURNER MANGUM LLC
