13140 Limestone Street, Providence Village, TX 76227
Local realty services provided by:ERA Newlin & Company
13140 Limestone Street,Providence Village, TX 76227
$409,990
- 4 Beds
- 3 Baths
- 2,411 sq. ft.
- Single family
- Active
Upcoming open houses
- Sat, Feb 2112:00 pm - 02:00 pm
- Sun, Feb 2212:00 pm - 02:00 pm
Listed by: robert powley210-421-9291
Office: escape realty
MLS#:21086609
Source:GDAR
Price summary
- Price:$409,990
- Price per sq. ft.:$170.05
- Monthly HOA dues:$70
About this home
Built by MI Homes, this thoughtfully designed home at 13140 Limestone Street in Providence Village offers 4 bedrooms, 3 bathrooms, and a 2-car garage.
The open-concept living space creates a seamless flow between the kitchen, dining area, and family room, which is perfect for both daily living and entertaining. Sloped ceiling adds style, while the kitchen island and corner pantry provide extra functionality.
The main-level owner's bedroom offers convenience and privacy, and comes complete with an en-suite bathroom and a huge walk-in closet. The 3 additional bedrooms provide ample space for family members or guests, while the versatile office with study doors can be used however you see fit.
The Woodstone community offers excellent recreational opportunities with a greenbelt, walking paths, a playground, and a baseball field within walking distance. For daily conveniences, Sprouts Farmers Market is under a mile away, providing easy access to fresh groceries and essentials.
This new construction home combines contemporary design with practical functionality, offering move-in-ready convenience in a desirable Providence Village setting. The thoughtful floorplan maximizes space and creates an inviting atmosphere for comfortable living.
Schedule your visit today!
Contact an agent
Home facts
- Year built:2025
- Listing ID #:21086609
- Added:121 day(s) ago
- Updated:February 16, 2026 at 02:46 AM
Rooms and interior
- Bedrooms:4
- Total bathrooms:3
- Full bathrooms:3
- Living area:2,411 sq. ft.
Heating and cooling
- Cooling:Ceiling Fans, Central Air
- Heating:Central, Natural Gas
Structure and exterior
- Roof:Composition
- Year built:2025
- Building area:2,411 sq. ft.
- Lot area:0.15 Acres
Schools
- High school:Aubrey
- Middle school:Evalois Owens
- Elementary school:Jackie Fuller
Finances and disclosures
- Price:$409,990
- Price per sq. ft.:$170.05
New listings near 13140 Limestone Street
- New
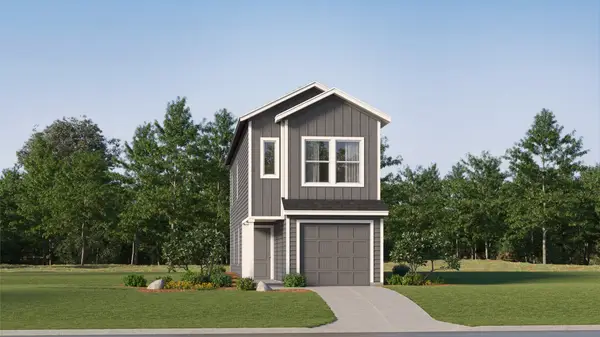 $212,999Active3 beds 2 baths1,189 sq. ft.
$212,999Active3 beds 2 baths1,189 sq. ft.12101 Steeplechase Drive, Providence Village, TX 76227
MLS# 21180318Listed by: TURNER MANGUM,LLC - New
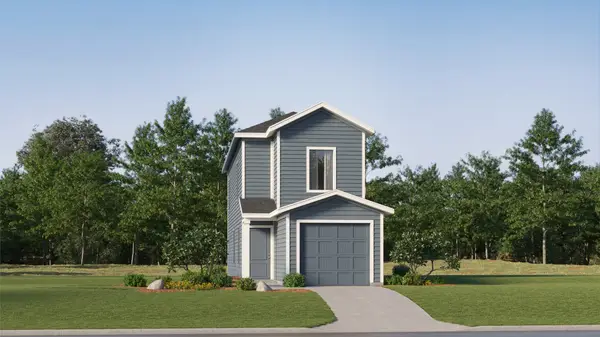 $217,499Active3 beds 3 baths1,360 sq. ft.
$217,499Active3 beds 3 baths1,360 sq. ft.12168 Steeplechase Drive, Providence Village, TX 76227
MLS# 21180319Listed by: TURNER MANGUM,LLC - New
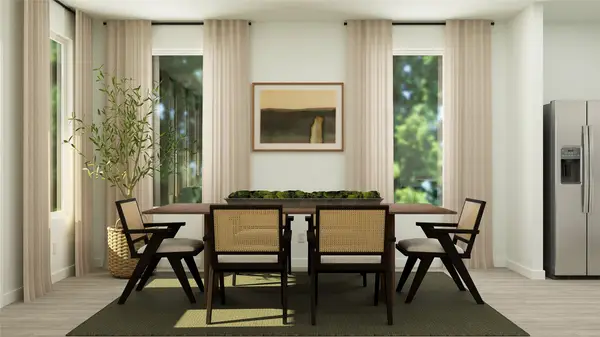 $384,999Active3 beds 2 baths1,801 sq. ft.
$384,999Active3 beds 2 baths1,801 sq. ft.2001 Rodeo Drive, Providence Village, TX 76227
MLS# 21180306Listed by: TURNER MANGUM,LLC - New
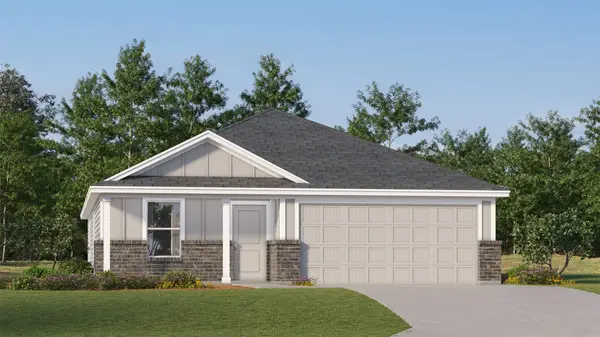 $335,999Active4 beds 2 baths1,716 sq. ft.
$335,999Active4 beds 2 baths1,716 sq. ft.1904 Ventasso Boulevard, Providence Village, TX 76227
MLS# 21180308Listed by: TURNER MANGUM,LLC - New
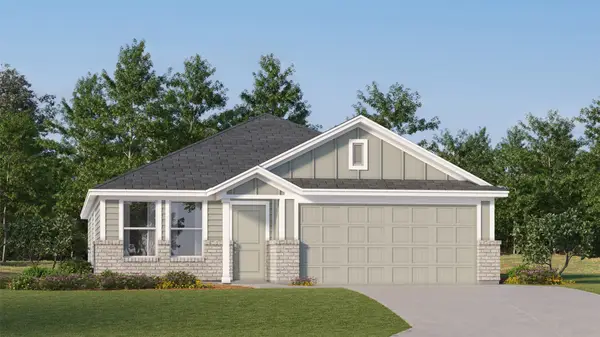 $335,999Active4 beds 2 baths1,676 sq. ft.
$335,999Active4 beds 2 baths1,676 sq. ft.1828 Ventasso Boulevard, Providence Village, TX 76227
MLS# 21180311Listed by: TURNER MANGUM,LLC - New
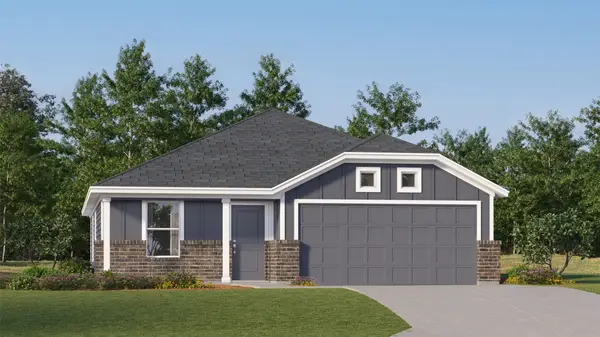 $246,999Active3 beds 2 baths1,269 sq. ft.
$246,999Active3 beds 2 baths1,269 sq. ft.1816 Ventasso Boulevard, Providence Village, TX 76227
MLS# 21180312Listed by: TURNER MANGUM,LLC - New
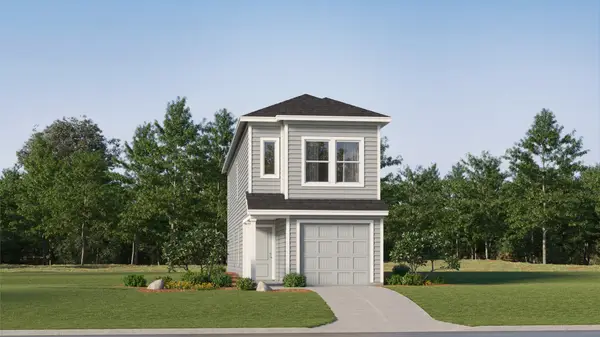 $226,999Active4 beds 3 baths1,535 sq. ft.
$226,999Active4 beds 3 baths1,535 sq. ft.12105 Steeplechase Drive, Providence Village, TX 76227
MLS# 21180314Listed by: TURNER MANGUM,LLC - New
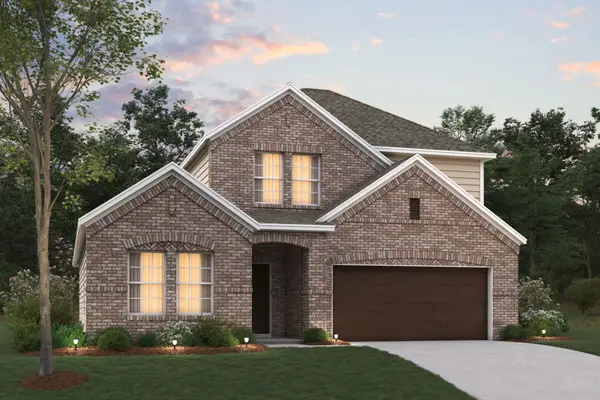 $389,990Active4 beds 3 baths2,411 sq. ft.
$389,990Active4 beds 3 baths2,411 sq. ft.13116 Sandstone Street, Providence Village, TX 76227
MLS# 21177633Listed by: ESCAPE REALTY - New
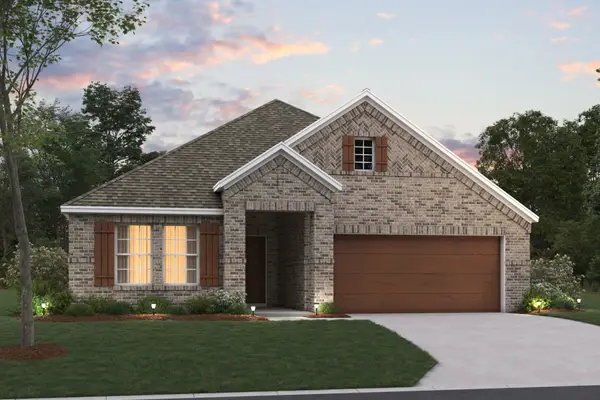 $399,990Active4 beds 3 baths2,214 sq. ft.
$399,990Active4 beds 3 baths2,214 sq. ft.13117 Limestone Street, Providence Village, TX 76227
MLS# 21178530Listed by: ESCAPE REALTY - New
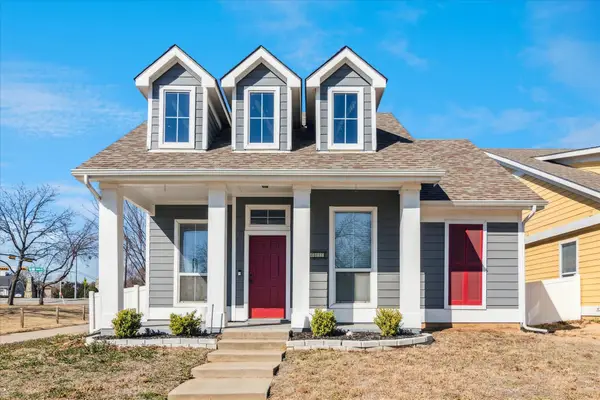 $289,900Active3 beds 2 baths1,308 sq. ft.
$289,900Active3 beds 2 baths1,308 sq. ft.1805 Cambridge Drive, Providence Village, TX 76227
MLS# 21176063Listed by: KELLER WILLIAMS PROSPER CELINA

