13140 Yellowstone Way, Providence Village, TX 76227
Local realty services provided by:ERA Newlin & Company
Listed by: marsha ashlock817-288-5510
Office: visions realty & investments
MLS#:21009715
Source:GDAR
Price summary
- Price:$468,000
- Price per sq. ft.:$190.32
- Monthly HOA dues:$70
About this home
NEW! NEVER LIVED IN. Ready NOW! Experience refined living in Bloomfield's Cypress II, a thoughtfully designed 1.5-story home with 4 spacious bedrooms and 3 full baths, offering a layout that perfectly blends everyday functionality with upscale finishes. This home features a striking brick and stone façade with charming architectural accents, an 8' stained front door, and a covered front porch, delivering unmatched curb appeal. Step inside to find an open-concept living area anchored by a Deluxe Kitchen equipped with Level 5 Calacatta Extreme quartz countertops, single bowl stainless steel sink, upgraded kitchen backsplash, undermount cabinet lighting, and a large island ideal for entertaining. Shaker-style cabinets in Maple Champagne with glaze and a trash pull-out at the island enhance both elegance and practicality. Adjacent to the kitchen is a bright Breakfast Nook, while the expansive Family Room offers seamless flow to the covered patio, perfect for outdoor living. Tucked near the entry is a private Study with glass French doors, ideal for remote work or a quiet retreat. The primary suite is a true sanctuary, complete with a large walk-in closet and luxurious bath. Secondary bedrooms are situated for privacy, with an additional upstairs Game Room, fourth bedroom, and full bath—ideal for guests or multigenerational living. Additional highlights include gas cooktop, tankless water heater, upgraded large body tile flooring in common areas, gutters, gas stub for outdoor grill, 3 pendant lights over the island, and an exterior uplight on the same switch as coach lights. Located on an interior lot, this home offers both convenience and comfort in a family-friendly community. Schedule your visit to Bloomfield Homes today and tour this beautifully upgraded Cypress II!
Contact an agent
Home facts
- Year built:2025
- Listing ID #:21009715
- Added:162 day(s) ago
- Updated:January 02, 2026 at 08:26 AM
Rooms and interior
- Bedrooms:4
- Total bathrooms:3
- Full bathrooms:3
- Living area:2,459 sq. ft.
Heating and cooling
- Cooling:Ceiling Fans, Central Air, Gas
- Heating:Central, Natural Gas
Structure and exterior
- Roof:Composition
- Year built:2025
- Building area:2,459 sq. ft.
- Lot area:0.15 Acres
Schools
- High school:Aubrey
- Middle school:Evalois Owens
- Elementary school:Jackie Fuller
Finances and disclosures
- Price:$468,000
- Price per sq. ft.:$190.32
New listings near 13140 Yellowstone Way
- Open Sat, 2 to 4pmNew
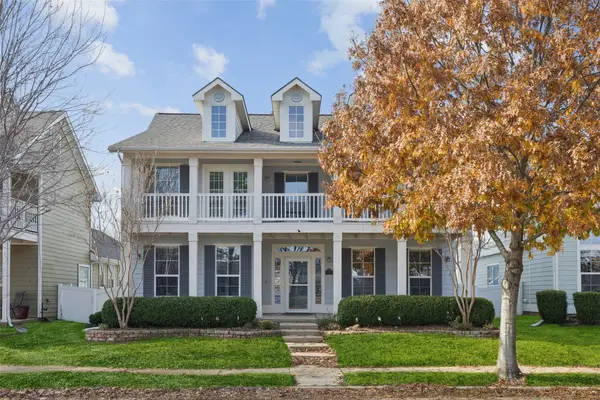 $369,990Active3 beds 3 baths2,556 sq. ft.
$369,990Active3 beds 3 baths2,556 sq. ft.9512 Cape Cod Boulevard, Providence Village, TX 76227
MLS# 21137370Listed by: REDFIN CORPORATION - New
 $316,990Active4 beds 3 baths2,133 sq. ft.
$316,990Active4 beds 3 baths2,133 sq. ft.10317 Ambrose Drive, Aubrey, TX 76227
MLS# 21137514Listed by: D.R. HORTON, AMERICA'S BUILDER - New
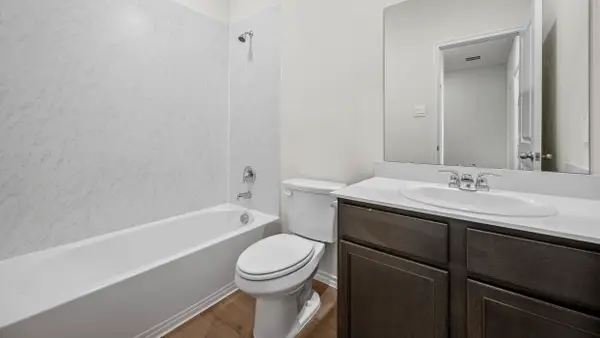 $352,990Active4 beds 3 baths2,482 sq. ft.
$352,990Active4 beds 3 baths2,482 sq. ft.11304 W Pond Drive, Providence Village, TX 76227
MLS# 21137520Listed by: D.R. HORTON, AMERICA'S BUILDER  $489,990Active5 beds 4 baths2,973 sq. ft.
$489,990Active5 beds 4 baths2,973 sq. ft.9301 Derry Lane, Little Elm, TX 76227
MLS# 21027223Listed by: HISTORYMAKER HOMES $404,990Active4 beds 3 baths2,680 sq. ft.
$404,990Active4 beds 3 baths2,680 sq. ft.13124 Sandstone Street, Providence Village, TX 76227
MLS# 21126603Listed by: ESCAPE REALTY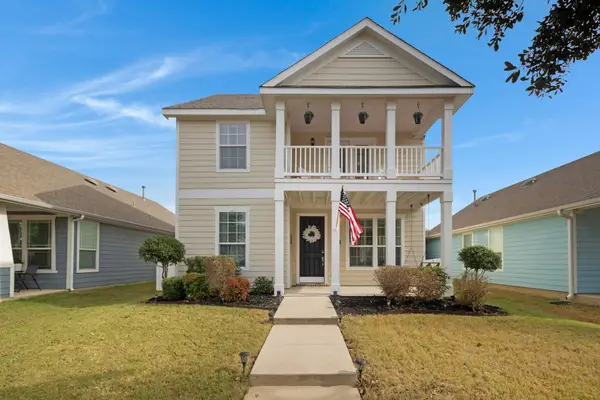 $275,000Active4 beds 3 baths1,940 sq. ft.
$275,000Active4 beds 3 baths1,940 sq. ft.1912 Freedom Lane, Providence Village, TX 76227
MLS# 21127738Listed by: ATTORNEY BROKER SERVICES $409,990Active4 beds 3 baths2,461 sq. ft.
$409,990Active4 beds 3 baths2,461 sq. ft.13125 Limestone Street, Providence Village, TX 76227
MLS# 21125540Listed by: ESCAPE REALTY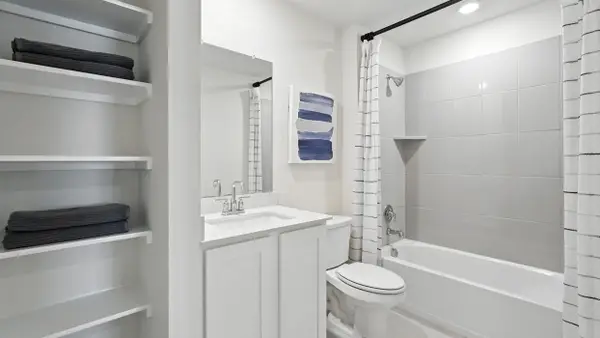 $282,990Pending3 beds 2 baths1,553 sq. ft.
$282,990Pending3 beds 2 baths1,553 sq. ft.10420 Ambrose Drive, Aubrey, TX 76227
MLS# 21134819Listed by: D.R. HORTON, AMERICA'S BUILDER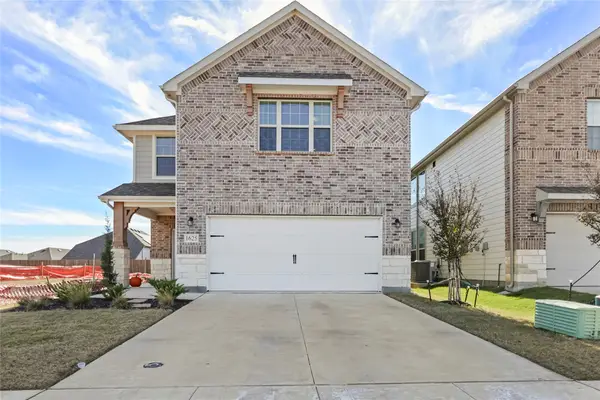 $410,000Active4 beds 4 baths2,552 sq. ft.
$410,000Active4 beds 4 baths2,552 sq. ft.1625 Edgeway Drive, Aubrey, TX 76227
MLS# 21133454Listed by: ULTIMA REAL ESTATE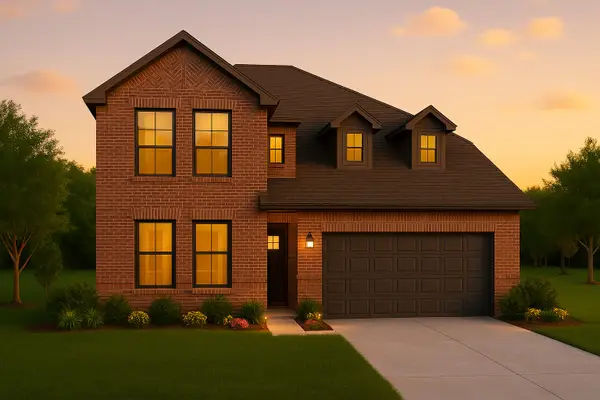 $468,981Active4 beds 3 baths2,721 sq. ft.
$468,981Active4 beds 3 baths2,721 sq. ft.9304 Shadow Trail, Providence Village, TX 76227
MLS# 21133003Listed by: HISTORYMAKER HOMES
