1609 Cambridge Drive, Providence Village, TX 76227
Local realty services provided by:ERA Empower
Listed by: brian jenkins
Office: realty of america, llc.
MLS#:20930927
Source:GDAR
Price summary
- Price:$300,000
- Price per sq. ft.:$211.57
- Monthly HOA dues:$60
About this home
Motivated Seller – Priced to Sell Quickly! This storybook-perfect home sits on a private corner lot in one of the area’s most desirable resort-style communities. With a smartly designed open-concept floor plan, this home lives large, offering both comfort and functionality for everyday living as well as effortless entertaining. Washer, dryer, and refrigerator are all included, making it truly move-in ready.
The community offers an unbeatable lifestyle with Olympic-sized pools, splash parks, a vibrant clubhouse, a state-of-the-art fitness center, playgrounds, nature trails, sparkling lakes, serene ponds, and beautiful fountains. Families will love the highly acclaimed Aubrey ISD, while everyone will appreciate the convenience of being just minutes from top shopping, dining, and major thoroughfares.
This home combines comfort, convenience, and resort-style amenities in one incredible package. The seller is highly motivated and ready to make a deal—don’t miss this opportunity to claim your perfect home. Schedule your showing today!
Absolute perfection — come fall in love!
Contact an agent
Home facts
- Year built:2010
- Listing ID #:20930927
- Added:238 day(s) ago
- Updated:January 02, 2026 at 08:26 AM
Rooms and interior
- Bedrooms:3
- Total bathrooms:2
- Full bathrooms:2
- Living area:1,418 sq. ft.
Heating and cooling
- Cooling:Central Air
Structure and exterior
- Roof:Composition
- Year built:2010
- Building area:1,418 sq. ft.
- Lot area:0.1 Acres
Schools
- High school:Aubrey
- Middle school:Aubrey
- Elementary school:James A Monaco
Finances and disclosures
- Price:$300,000
- Price per sq. ft.:$211.57
- Tax amount:$5,599
New listings near 1609 Cambridge Drive
- Open Sat, 2 to 4pmNew
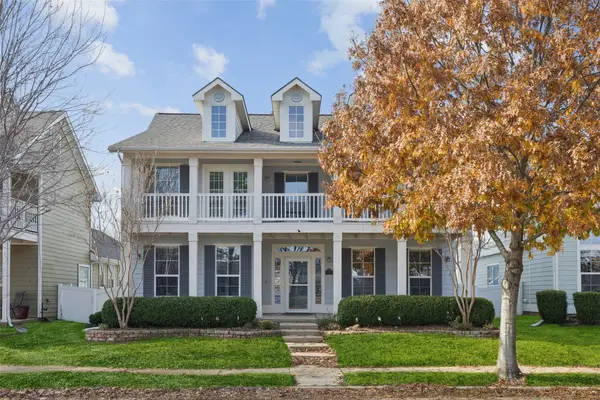 $369,990Active3 beds 3 baths2,556 sq. ft.
$369,990Active3 beds 3 baths2,556 sq. ft.9512 Cape Cod Boulevard, Providence Village, TX 76227
MLS# 21137370Listed by: REDFIN CORPORATION - New
 $316,990Active4 beds 3 baths2,133 sq. ft.
$316,990Active4 beds 3 baths2,133 sq. ft.10317 Ambrose Drive, Aubrey, TX 76227
MLS# 21137514Listed by: D.R. HORTON, AMERICA'S BUILDER - New
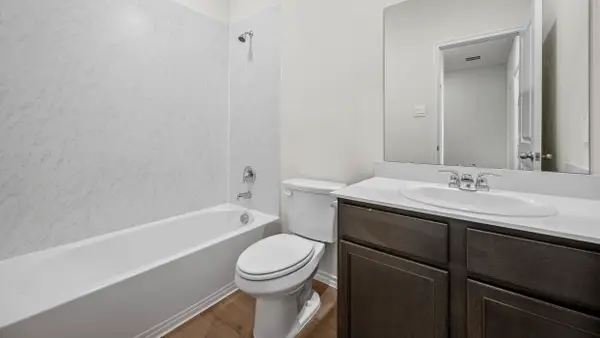 $352,990Active4 beds 3 baths2,482 sq. ft.
$352,990Active4 beds 3 baths2,482 sq. ft.11304 W Pond Drive, Providence Village, TX 76227
MLS# 21137520Listed by: D.R. HORTON, AMERICA'S BUILDER  $489,990Active5 beds 4 baths2,973 sq. ft.
$489,990Active5 beds 4 baths2,973 sq. ft.9301 Derry Lane, Little Elm, TX 76227
MLS# 21027223Listed by: HISTORYMAKER HOMES $404,990Active4 beds 3 baths2,680 sq. ft.
$404,990Active4 beds 3 baths2,680 sq. ft.13124 Sandstone Street, Providence Village, TX 76227
MLS# 21126603Listed by: ESCAPE REALTY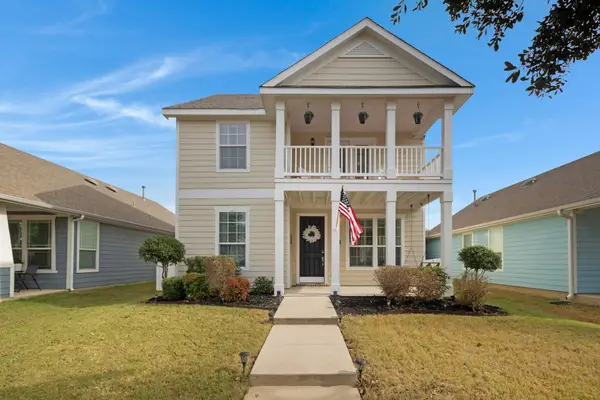 $275,000Active4 beds 3 baths1,940 sq. ft.
$275,000Active4 beds 3 baths1,940 sq. ft.1912 Freedom Lane, Providence Village, TX 76227
MLS# 21127738Listed by: ATTORNEY BROKER SERVICES $409,990Active4 beds 3 baths2,461 sq. ft.
$409,990Active4 beds 3 baths2,461 sq. ft.13125 Limestone Street, Providence Village, TX 76227
MLS# 21125540Listed by: ESCAPE REALTY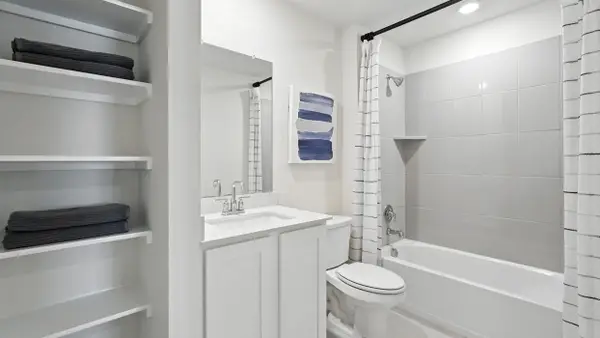 $282,990Pending3 beds 2 baths1,553 sq. ft.
$282,990Pending3 beds 2 baths1,553 sq. ft.10420 Ambrose Drive, Aubrey, TX 76227
MLS# 21134819Listed by: D.R. HORTON, AMERICA'S BUILDER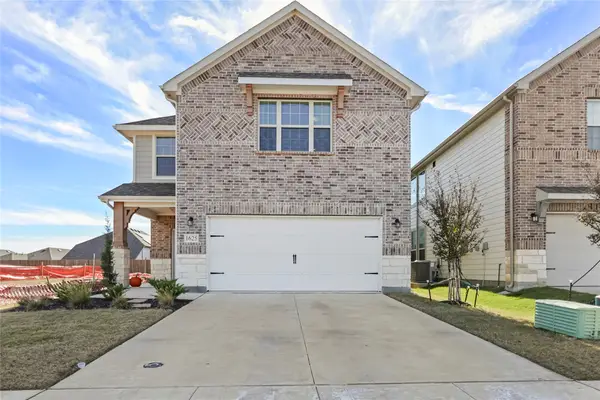 $410,000Active4 beds 4 baths2,552 sq. ft.
$410,000Active4 beds 4 baths2,552 sq. ft.1625 Edgeway Drive, Aubrey, TX 76227
MLS# 21133454Listed by: ULTIMA REAL ESTATE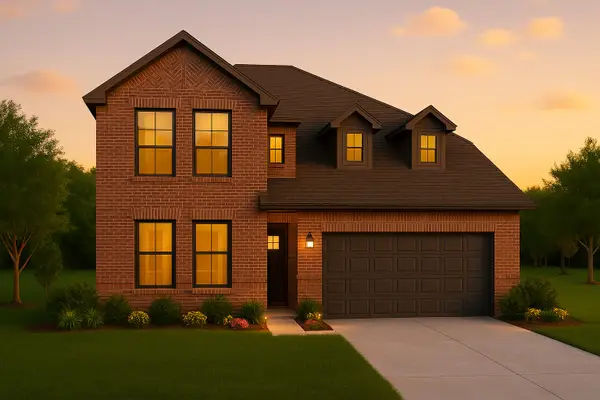 $468,981Active4 beds 3 baths2,721 sq. ft.
$468,981Active4 beds 3 baths2,721 sq. ft.9304 Shadow Trail, Providence Village, TX 76227
MLS# 21133003Listed by: HISTORYMAKER HOMES
