1612 Cambridge Drive, Providence Village, TX 76227
Local realty services provided by:ERA Courtyard Real Estate
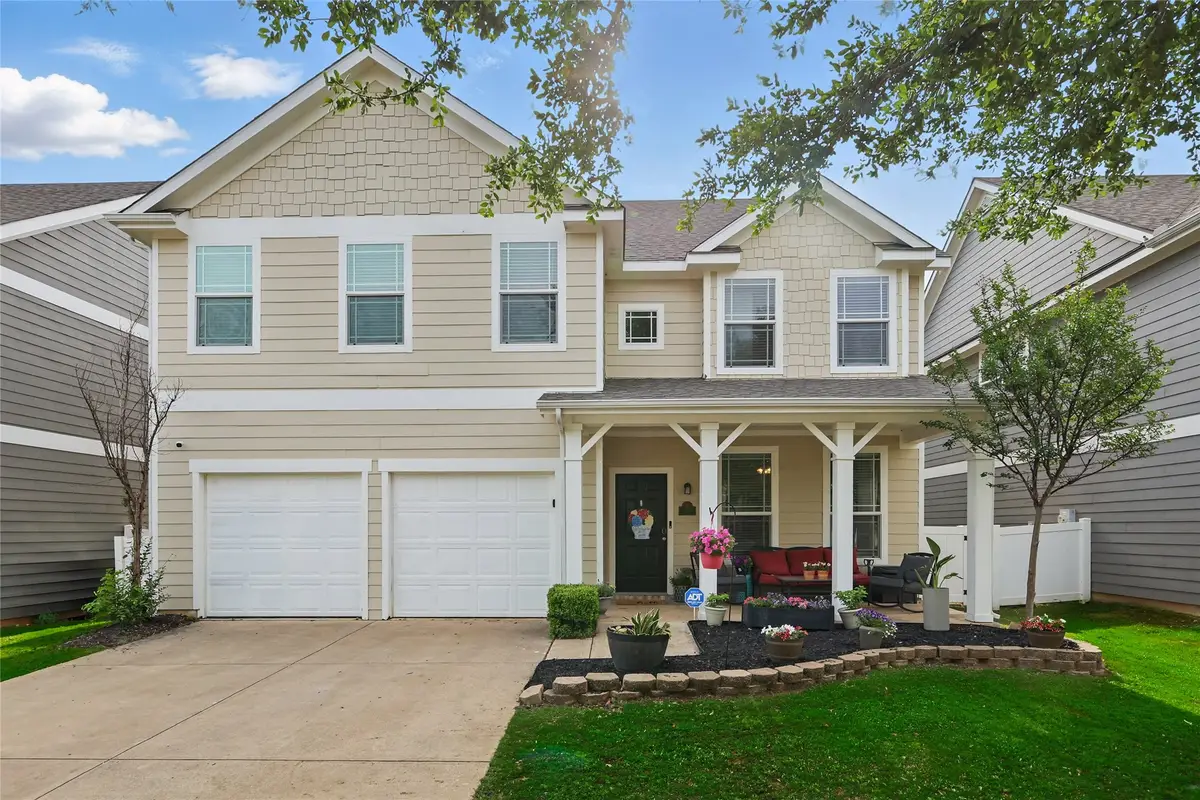
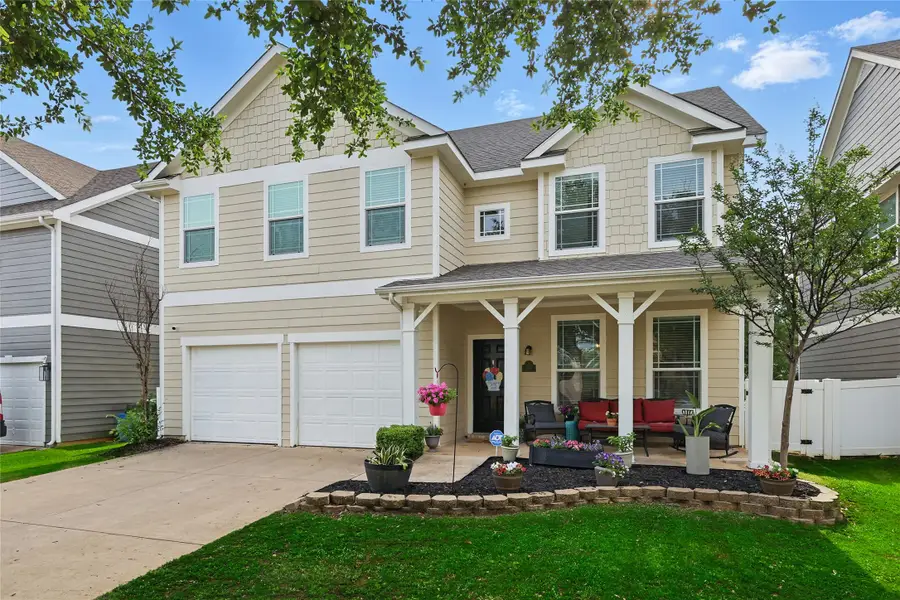
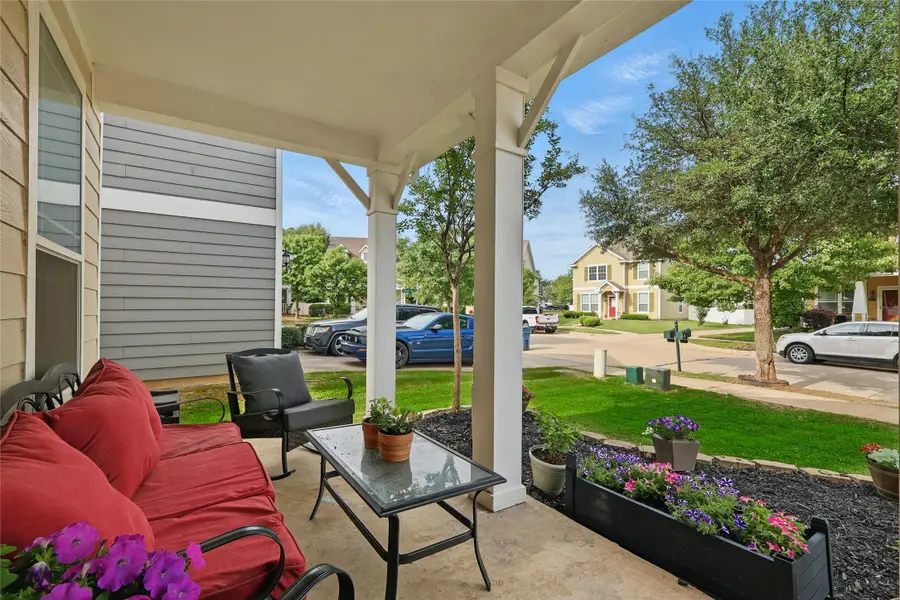
Listed by:jenny gonzalez940-453-4405
Office:post oak realty
MLS#:20921704
Source:GDAR
Price summary
- Price:$350,000
- Price per sq. ft.:$148.87
- Monthly HOA dues:$72.67
About this home
Charming 4-Bedroom Home in Providence Village Nestled in the desirable Creek Village at Providence. This spacious 2,351 sq ft home offers modern comfort and style. Built in 2011, the residence features 4 bedrooms, 2.5 bathrooms, and a 2-car attached, front facing garage all situated on a large lot with few Mature trees. Interior Highlights: The open-concept living area boasts two large living areas on the first floor, perfect for entertaining or just to relax next to the cozy wood-burning fireplace. The eat-in kitchen is equipped with sleek, stainless, electric appliances, and a walk-in pantry.. Large windows gently allow natural light into the home and let you enjoy the beautiful views of your gently shaded backyard from the comfort of the indoors. Upstairs, offers a versatile game room and walk-in utility room that add to the home's functionality with all bedrooms upstairs. The primary suite offers a luxurious bathroom with dual vanities, a large walk-in closet, an oversized garden tub, and a separate shower. Community Amenities: Residents of Creek Village enjoy access to the community pools, clubhouse, playground, and private ponds ideal for fishing. Located in Aubrey ISD, the home is within proximity to James A. Monaco Elementary School and offers a perfect blend of comfort, convenience, and community. This home in Providence Village is a must-see.
Contact an agent
Home facts
- Year built:2011
- Listing Id #:20921704
- Added:109 day(s) ago
- Updated:August 09, 2025 at 11:40 AM
Rooms and interior
- Bedrooms:4
- Total bathrooms:3
- Full bathrooms:2
- Half bathrooms:1
- Living area:2,351 sq. ft.
Heating and cooling
- Cooling:Ceiling Fans, Central Air, Electric
- Heating:Central, Electric
Structure and exterior
- Roof:Composition
- Year built:2011
- Building area:2,351 sq. ft.
- Lot area:0.15 Acres
Schools
- High school:Aubrey
- Middle school:Aubrey
- Elementary school:James A Monaco
Finances and disclosures
- Price:$350,000
- Price per sq. ft.:$148.87
- Tax amount:$7,017
New listings near 1612 Cambridge Drive
- New
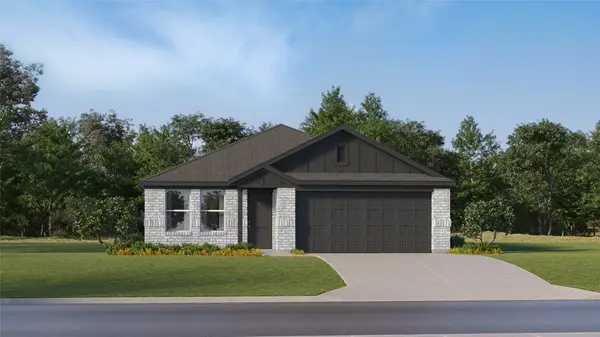 $297,949Active4 beds 2 baths1,720 sq. ft.
$297,949Active4 beds 2 baths1,720 sq. ft.2012 Welsh Lane, Aubrey, TX 76227
MLS# 21035669Listed by: TURNER MANGUM LLC - New
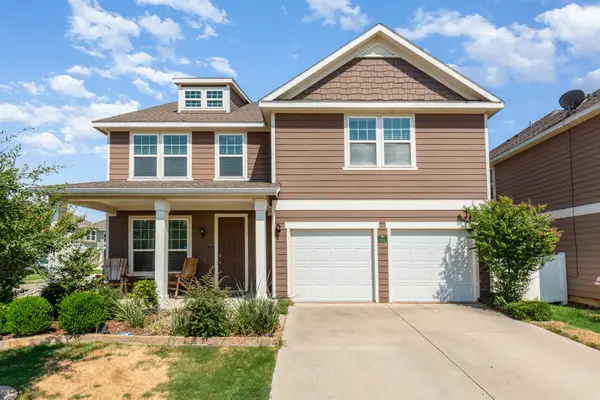 $395,000Active4 beds 4 baths2,533 sq. ft.
$395,000Active4 beds 4 baths2,533 sq. ft.6032 Hailey Court, Providence Village, TX 76227
MLS# 21023980Listed by: MARK SPAIN REAL ESTATE - New
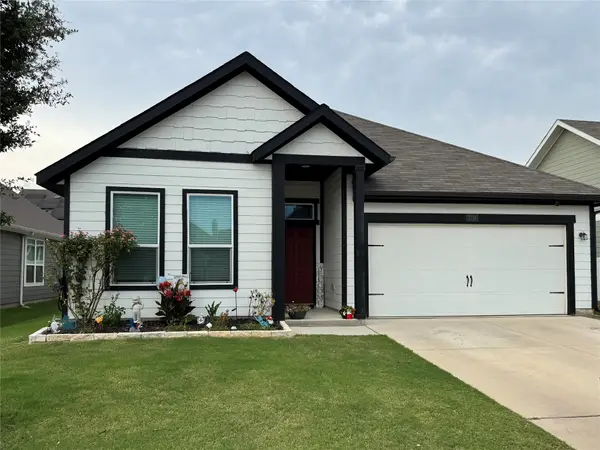 $320,000Active3 beds 2 baths1,568 sq. ft.
$320,000Active3 beds 2 baths1,568 sq. ft.1719 Langham Road, Providence Village, TX 76227
MLS# 21034187Listed by: PSF REALTY - New
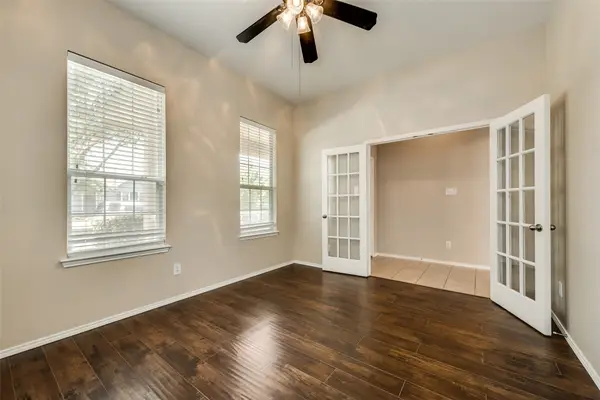 $315,000Active3 beds 2 baths1,971 sq. ft.
$315,000Active3 beds 2 baths1,971 sq. ft.1620 Angel Lane, Providence Village, TX 76227
MLS# 21034175Listed by: DFW HOME - New
 $409,900Active4 beds 4 baths3,453 sq. ft.
$409,900Active4 beds 4 baths3,453 sq. ft.9161 Blackstone Drive, Providence Village, TX 76227
MLS# 21030627Listed by: KELLER WILLIAMS REALTY - New
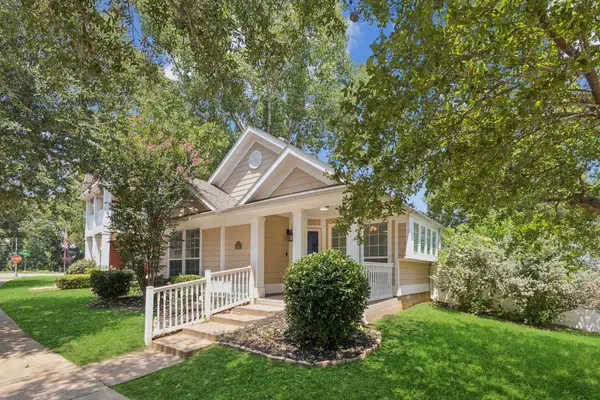 $290,000Active3 beds 2 baths1,571 sq. ft.
$290,000Active3 beds 2 baths1,571 sq. ft.9805 Lexington Drive, Providence Village, TX 76227
MLS# 21025519Listed by: KELLER WILLIAMS DALLAS MIDTOWN - New
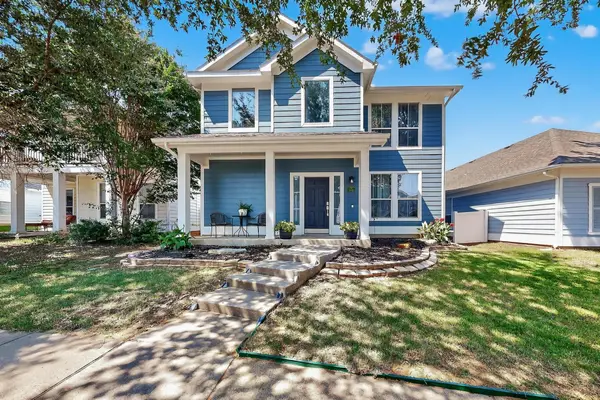 $275,000Active3 beds 3 baths1,850 sq. ft.
$275,000Active3 beds 3 baths1,850 sq. ft.10165 Cedar Lake Drive, Providence Village, TX 76227
MLS# 21030988Listed by: ORCHARD BROKERAGE, LLC - New
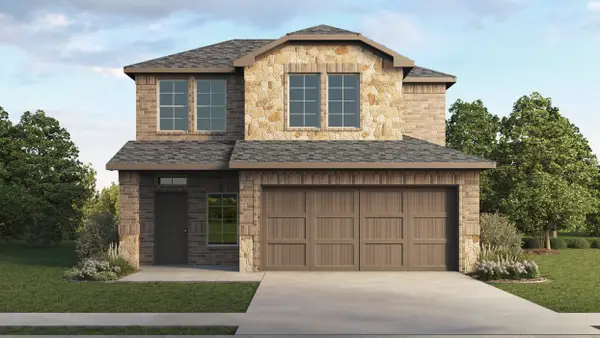 $330,990Active3 beds 3 baths1,931 sq. ft.
$330,990Active3 beds 3 baths1,931 sq. ft.10221 Deposit Drive, Aubrey, TX 76227
MLS# 21030721Listed by: DR HORTON, AMERICA'S BUILDER - New
 $357,990Active3 beds 2 baths1,604 sq. ft.
$357,990Active3 beds 2 baths1,604 sq. ft.10329 Deposit Drive, Aubrey, TX 76227
MLS# 21030747Listed by: DR HORTON, AMERICA'S BUILDER - New
 $280,999Active3 beds 2 baths1,402 sq. ft.
$280,999Active3 beds 2 baths1,402 sq. ft.12044 Karabair Way, Providence Village, TX 76227
MLS# 21029892Listed by: TURNER MANGUM LLC
