1632 Degnen Lane, Providence Village, TX 76227
Local realty services provided by:ERA Steve Cook & Co, Realtors


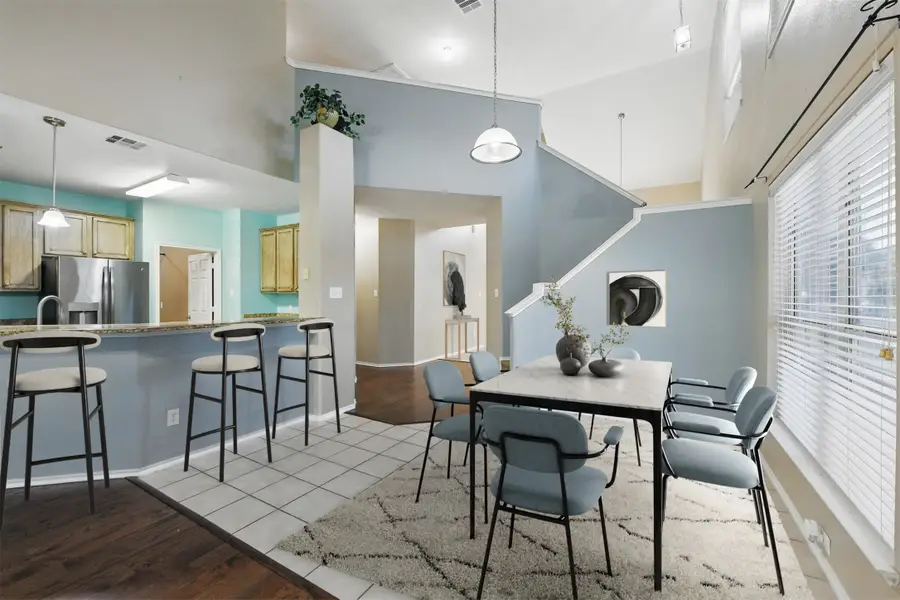
Listed by:russell rhodes972-899-5600
Office:berkshire hathawayhs penfed tx
MLS#:20933125
Source:GDAR
Price summary
- Price:$299,900
- Price per sq. ft.:$131.54
- Monthly HOA dues:$73
About this home
CAPE CODE STYLE TWO-STORY ON A CORNER LOT ACROSS THE STREET FROM A PARK! This home is now zoned for BRAND NEW OWENS MIDDLE SCHOOL! Fall in love with this warm & inviting floor plan graced with a cozy front porch, soaring ceilings, a fireplace & an upstairs game room. Prepare meals in the spacious kitchen boasting granite countertops, stainless steel appliances & a breakfast bar, or end your day in the downstairs primary suite offering a dual sink vanity, soaking tub, separate shower & a walk-in closet. Unwind on the large balcony with a hot cup of coffee, soaking in the peaceful morning air & taking a moment to relax before the day begins. Residents of Providence Village have access to a community center, two swim parks, a 35’ tall waterslide, sports fields, greenbelts, playgrounds, parks, BBQ pits, lakes & miles of scenic trails. Kitchen fridge, washer, dryer are included! Take a first-person look at this gorgeous home! Click the Virtual Tour link to see the 3D Tour! .
Contact an agent
Home facts
- Year built:2006
- Listing Id #:20933125
- Added:89 day(s) ago
- Updated:August 18, 2025 at 04:41 PM
Rooms and interior
- Bedrooms:4
- Total bathrooms:3
- Full bathrooms:2
- Half bathrooms:1
- Living area:2,280 sq. ft.
Heating and cooling
- Cooling:Central Air, Electric
- Heating:Central, Electric
Structure and exterior
- Roof:Composition
- Year built:2006
- Building area:2,280 sq. ft.
- Lot area:0.14 Acres
Schools
- High school:Aubrey
- Middle school:Aubrey
- Elementary school:James A Monaco
Finances and disclosures
- Price:$299,900
- Price per sq. ft.:$131.54
- Tax amount:$6,332
New listings near 1632 Degnen Lane
- New
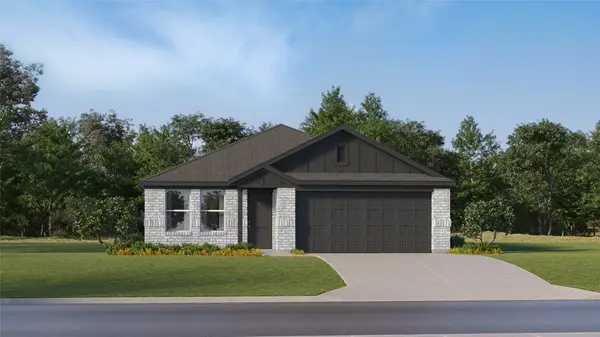 $297,949Active4 beds 2 baths1,720 sq. ft.
$297,949Active4 beds 2 baths1,720 sq. ft.2012 Welsh Lane, Aubrey, TX 76227
MLS# 21035669Listed by: TURNER MANGUM LLC - New
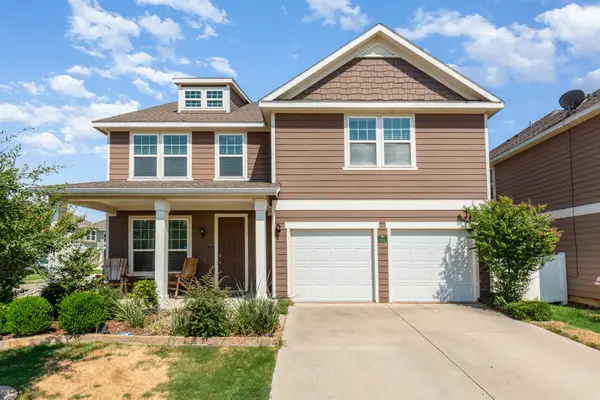 $395,000Active4 beds 4 baths2,533 sq. ft.
$395,000Active4 beds 4 baths2,533 sq. ft.6032 Hailey Court, Providence Village, TX 76227
MLS# 21023980Listed by: MARK SPAIN REAL ESTATE - New
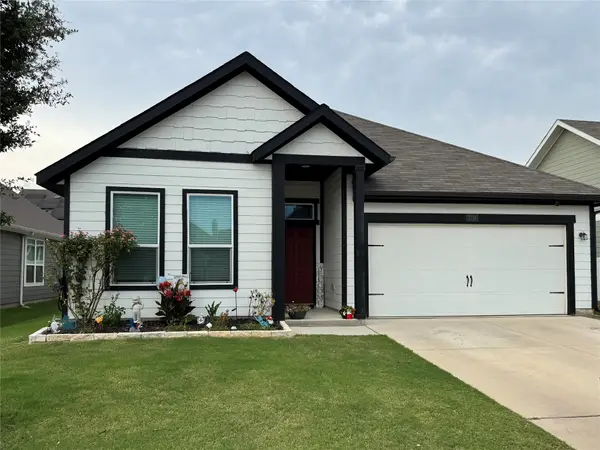 $320,000Active3 beds 2 baths1,568 sq. ft.
$320,000Active3 beds 2 baths1,568 sq. ft.1719 Langham Road, Providence Village, TX 76227
MLS# 21034187Listed by: PSF REALTY - New
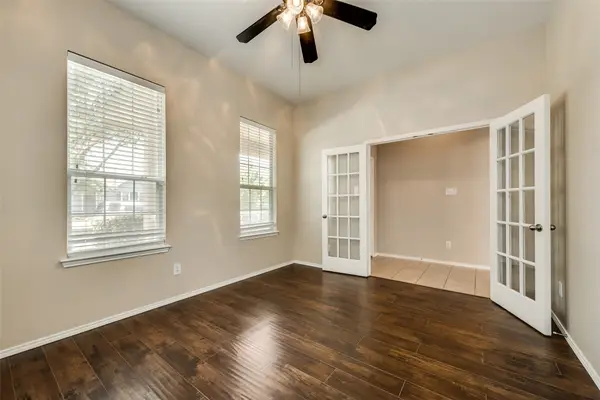 $315,000Active3 beds 2 baths1,971 sq. ft.
$315,000Active3 beds 2 baths1,971 sq. ft.1620 Angel Lane, Providence Village, TX 76227
MLS# 21034175Listed by: DFW HOME - New
 $409,900Active4 beds 4 baths3,453 sq. ft.
$409,900Active4 beds 4 baths3,453 sq. ft.9161 Blackstone Drive, Providence Village, TX 76227
MLS# 21030627Listed by: KELLER WILLIAMS REALTY - New
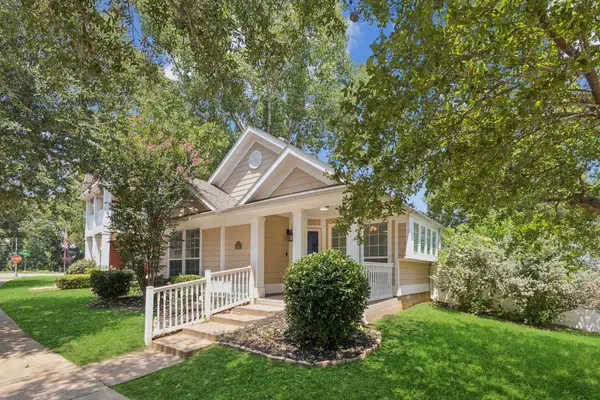 $290,000Active3 beds 2 baths1,571 sq. ft.
$290,000Active3 beds 2 baths1,571 sq. ft.9805 Lexington Drive, Providence Village, TX 76227
MLS# 21025519Listed by: KELLER WILLIAMS DALLAS MIDTOWN - New
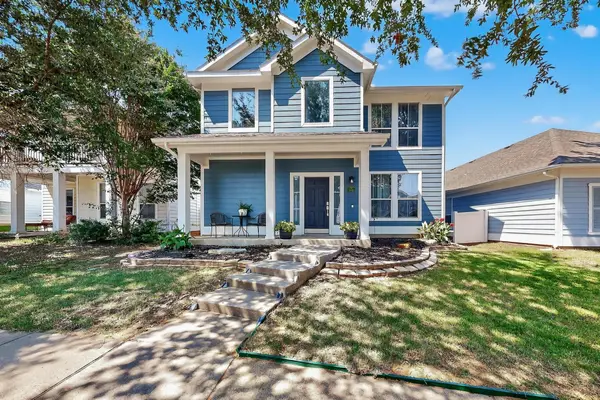 $275,000Active3 beds 3 baths1,850 sq. ft.
$275,000Active3 beds 3 baths1,850 sq. ft.10165 Cedar Lake Drive, Providence Village, TX 76227
MLS# 21030988Listed by: ORCHARD BROKERAGE, LLC - New
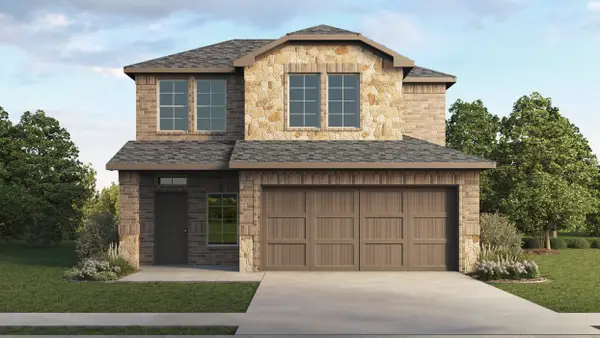 $330,990Active3 beds 3 baths1,931 sq. ft.
$330,990Active3 beds 3 baths1,931 sq. ft.10221 Deposit Drive, Aubrey, TX 76227
MLS# 21030721Listed by: DR HORTON, AMERICA'S BUILDER - New
 $357,990Active3 beds 2 baths1,604 sq. ft.
$357,990Active3 beds 2 baths1,604 sq. ft.10329 Deposit Drive, Aubrey, TX 76227
MLS# 21030747Listed by: DR HORTON, AMERICA'S BUILDER - New
 $280,999Active3 beds 2 baths1,402 sq. ft.
$280,999Active3 beds 2 baths1,402 sq. ft.12044 Karabair Way, Providence Village, TX 76227
MLS# 21029892Listed by: TURNER MANGUM LLC
