1804 Dr Sanders Road, Providence Village, TX 76227
Local realty services provided by:ERA Courtyard Real Estate
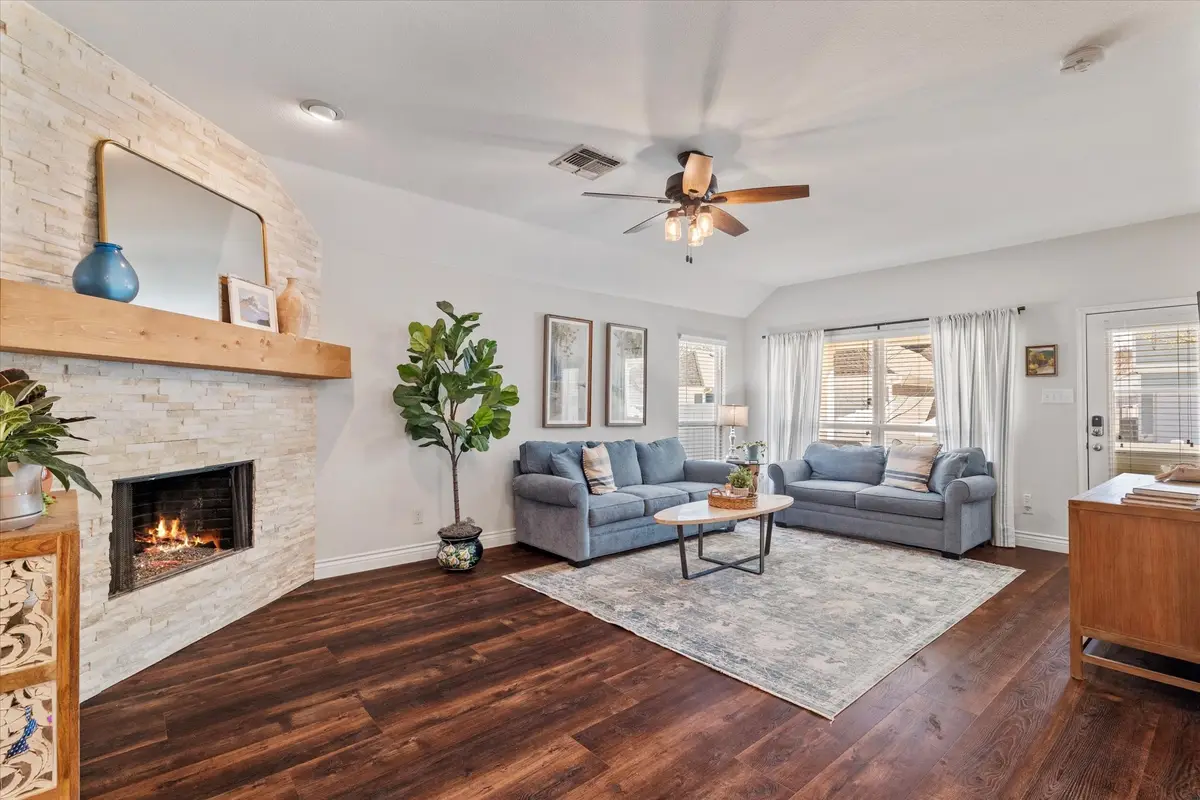
Listed by:ray meeks214-385-0189
Office:keller williams realty dpr
MLS#:20881121
Source:GDAR
Sorry, we are unable to map this address
Price summary
- Price:$324,900
- Monthly HOA dues:$66
About this home
Fall in love with this charming Cape Cod-style home, beautifully situated in the heart of Providence Village, right across from a picturesque Christmas Tree Farm. An inviting front porch welcomes you inside, where you'll be greeted by elegant Luxury Vinyl Plank flooring that flows seamlessly throughout the home. French doors open to a spacious home office, perfectly located off the foyer. Step into the open-concept entertainment space, offering sightlines from the living room to the kitchen and breakfast area. The spacious living room is ideal for gatherings, featuring a cozy fireplace framed by stone tile. The updated kitchen is a true chef's dream, boasting sleek Quartz counter-tops, GE stainless steel appliances, gas range, stunning marble back-splash, and crisp white cabinetry. Retreat to the tranquil primary bedroom with double doors leading into the luxurious ensuite bath, complete with dual sinks, garden tub, separate shower, and a walk-in closet. Two additional bedrooms share a well-appointed full bath. Whether you're enjoying your morning coffee or unwinding with an evening beverage, the covered back patio and charming front porch offer the perfect outdoor spaces to relax. Providence Village offers an array of amenities to suit every lifestlye!
Contact an agent
Home facts
- Year built:2013
- Listing Id #:20881121
- Added:144 day(s) ago
- Updated:August 20, 2025 at 05:57 AM
Rooms and interior
- Bedrooms:3
- Total bathrooms:2
- Full bathrooms:2
Heating and cooling
- Cooling:Ceiling Fans, Central Air, Electric
- Heating:Central, Fireplaces, Natural Gas
Structure and exterior
- Roof:Composition
- Year built:2013
Schools
- High school:Aubrey
- Middle school:Aubrey
- Elementary school:James A Monaco
Finances and disclosures
- Price:$324,900
- Tax amount:$6,639
New listings near 1804 Dr Sanders Road
- New
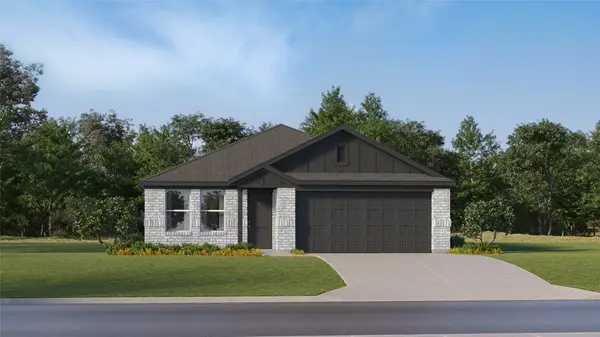 $297,949Active4 beds 2 baths1,720 sq. ft.
$297,949Active4 beds 2 baths1,720 sq. ft.2012 Welsh Lane, Aubrey, TX 76227
MLS# 21035669Listed by: TURNER MANGUM LLC - New
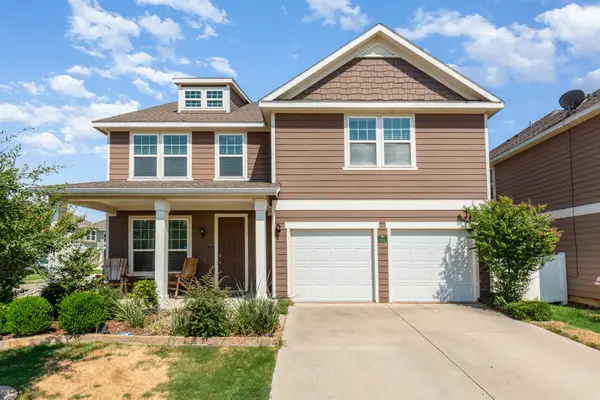 $395,000Active4 beds 4 baths2,533 sq. ft.
$395,000Active4 beds 4 baths2,533 sq. ft.6032 Hailey Court, Providence Village, TX 76227
MLS# 21023980Listed by: MARK SPAIN REAL ESTATE - New
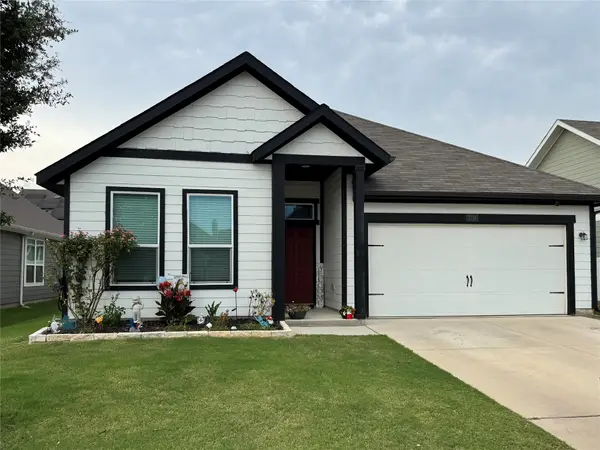 $320,000Active3 beds 2 baths1,568 sq. ft.
$320,000Active3 beds 2 baths1,568 sq. ft.1719 Langham Road, Providence Village, TX 76227
MLS# 21034187Listed by: PSF REALTY - New
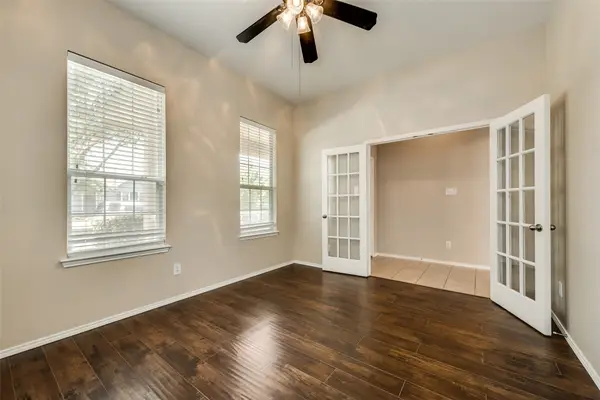 $315,000Active3 beds 2 baths1,971 sq. ft.
$315,000Active3 beds 2 baths1,971 sq. ft.1620 Angel Lane, Providence Village, TX 76227
MLS# 21034175Listed by: DFW HOME - New
 $409,900Active4 beds 4 baths3,453 sq. ft.
$409,900Active4 beds 4 baths3,453 sq. ft.9161 Blackstone Drive, Providence Village, TX 76227
MLS# 21030627Listed by: KELLER WILLIAMS REALTY - New
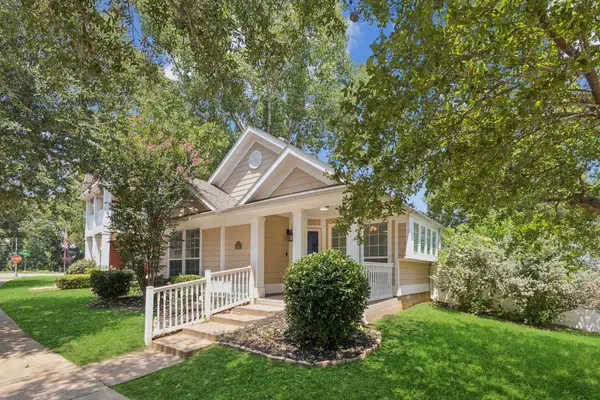 $290,000Active3 beds 2 baths1,571 sq. ft.
$290,000Active3 beds 2 baths1,571 sq. ft.9805 Lexington Drive, Providence Village, TX 76227
MLS# 21025519Listed by: KELLER WILLIAMS DALLAS MIDTOWN - Open Sat, 1 to 2pmNew
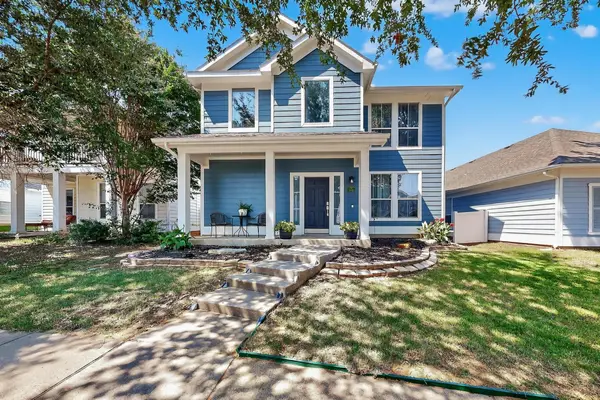 $275,000Active3 beds 3 baths1,850 sq. ft.
$275,000Active3 beds 3 baths1,850 sq. ft.10165 Cedar Lake Drive, Providence Village, TX 76227
MLS# 21030988Listed by: ORCHARD BROKERAGE, LLC 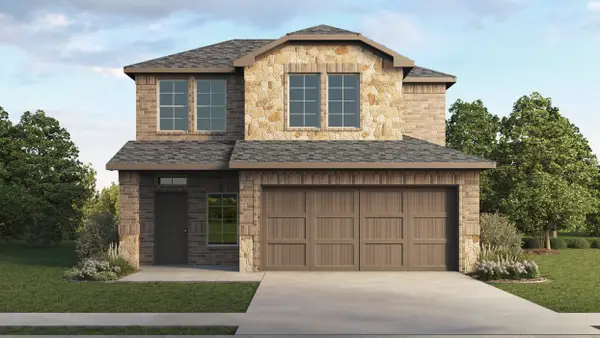 $330,990Pending3 beds 3 baths1,931 sq. ft.
$330,990Pending3 beds 3 baths1,931 sq. ft.10221 Deposit Drive, Aubrey, TX 76227
MLS# 21030721Listed by: DR HORTON, AMERICA'S BUILDER- New
 $357,990Active3 beds 2 baths1,604 sq. ft.
$357,990Active3 beds 2 baths1,604 sq. ft.10329 Deposit Drive, Aubrey, TX 76227
MLS# 21030747Listed by: DR HORTON, AMERICA'S BUILDER - New
 $280,999Active3 beds 2 baths1,402 sq. ft.
$280,999Active3 beds 2 baths1,402 sq. ft.12044 Karabair Way, Providence Village, TX 76227
MLS# 21029892Listed by: TURNER MANGUM LLC
