- ERA
- Texas
- Providence Village
- 1808 Dr Sanders Road
1808 Dr Sanders Road, Providence Village, TX 76227
Local realty services provided by:ERA Empower
1808 Dr Sanders Road,Providence Village, TX 76227
$295,000
- 3 Beds
- 2 Baths
- 1,686 sq. ft.
- Single family
- Active
Upcoming open houses
- Sun, Feb 0111:00 am - 01:00 pm
Listed by: shelby buehler, david heaton972-355-1600
Office: keller williams realty-fm
MLS#:21155362
Source:GDAR
Price summary
- Price:$295,000
- Price per sq. ft.:$174.97
- Monthly HOA dues:$60
About this home
Welcome to 1808 Dr Sanders Rd – a true storybook home in one of Providence Village's most charming neighborhoods! With its classic red exterior and white picket fence, this adorable home offers unbeatable curb appeal. Step inside to find a light-filled front office with walls of windows – the perfect place to work, read, or simply enjoy the peaceful views. The open-concept kitchen flows effortlessly into the dining area and cozy living room with a fireplace, creating a wonderful space for both everyday living and entertaining. This thoughtful split floor plan places the spacious primary suite on one side of the home, complete with a separate soaking tub, dual sinks, walk-in shower, and walk-in closet. On the other side, you'll find two additional bedrooms and a full bath, offering privacy and flexibility for family or guests. The utility room is a standout feature with decorative wallpaper and ample space for laundry and storage. Outside, enjoy low-maintenance turf in the backyard and beautifully maintained landscaping beds in the front and back—ready for your favorite flowers or garden accents. Relax on the inviting front porch overlooking the peaceful Christmas tree farm across the street—also home to alpacas and lavender fields that occasionally host yoga sessions and soap-making classes—an ideal spot to unwind and take in the tranquil surroundings. Located in a wonderful neighborhood that offers multiple playgrounds, scenic parks, and a serene pond area, this home has the perfect balance of charm, comfort, and community amenities. HOA amenities include two outdoor pools (one with a slide), a skatepark, basketball, volleyball, tennis, & pickleball courts, two clubhouses, a gym, & a sauna. The HOA also hosts regular community events such as outdoor movie nights, Halloween and Christmas celebrations, an Independence Day parade, and DIY competitions. Don’t miss this one-of-a-kind gem in Providence Village—where charm, comfort, and location come together beautifully!
Contact an agent
Home facts
- Year built:2013
- Listing ID #:21155362
- Added:176 day(s) ago
- Updated:January 30, 2026 at 07:43 PM
Rooms and interior
- Bedrooms:3
- Total bathrooms:2
- Full bathrooms:2
- Living area:1,686 sq. ft.
Heating and cooling
- Cooling:Electric
- Heating:Natural Gas
Structure and exterior
- Roof:Composition
- Year built:2013
- Building area:1,686 sq. ft.
- Lot area:0.15 Acres
Schools
- High school:Aubrey
- Middle school:Aubrey
- Elementary school:James A Monaco
Finances and disclosures
- Price:$295,000
- Price per sq. ft.:$174.97
- Tax amount:$6,938
New listings near 1808 Dr Sanders Road
- New
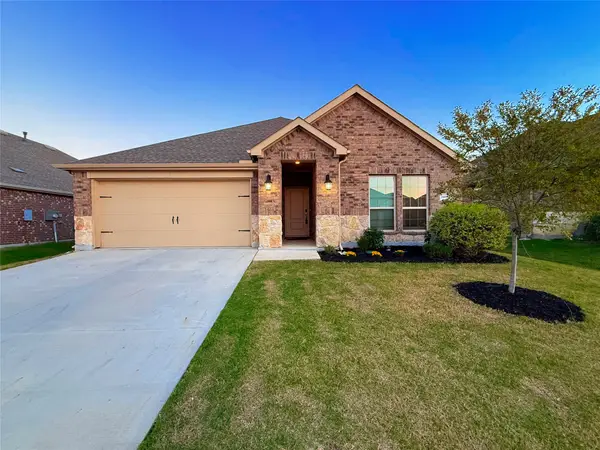 $335,000Active4 beds 2 baths1,887 sq. ft.
$335,000Active4 beds 2 baths1,887 sq. ft.11008 Summer Rain Boulevard, Aubrey, TX 76227
MLS# 21165763Listed by: UNITED REAL ESTATE - New
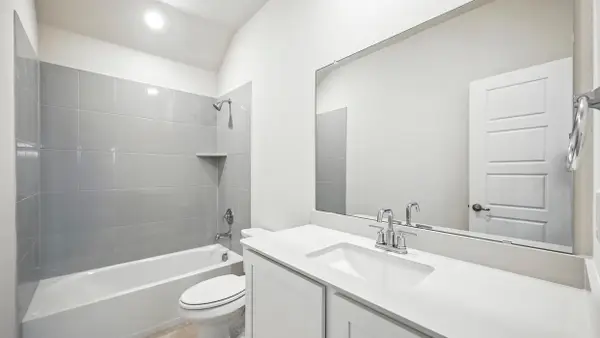 $300,990Active3 beds 3 baths1,841 sq. ft.
$300,990Active3 beds 3 baths1,841 sq. ft.10133 Anyhow Drive, Aubrey, TX 76227
MLS# 21165566Listed by: D.R. HORTON, AMERICA'S BUILDER - Open Sat, 11am to 3pmNew
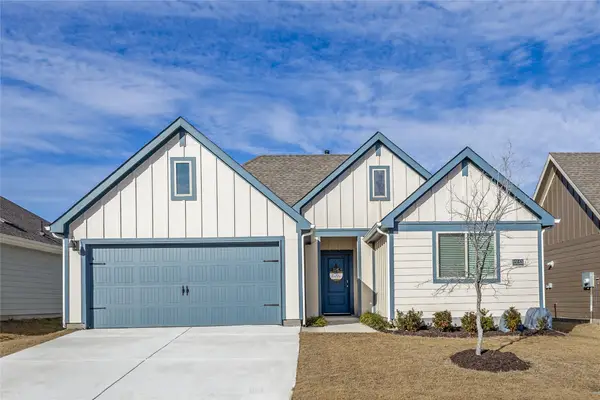 $334,280Active4 beds 2 baths1,738 sq. ft.
$334,280Active4 beds 2 baths1,738 sq. ft.13153 N Haven Way, Providence Village, TX 76227
MLS# 21162200Listed by: HOME & FIFTH REALTY - Open Sat, 12:30 to 4:30pm
 $434,990Active4 beds 3 baths2,577 sq. ft.
$434,990Active4 beds 3 baths2,577 sq. ft.9313 Derry Lane, Little Elm, TX 76227
MLS# 21029089Listed by: HISTORYMAKER HOMES - New
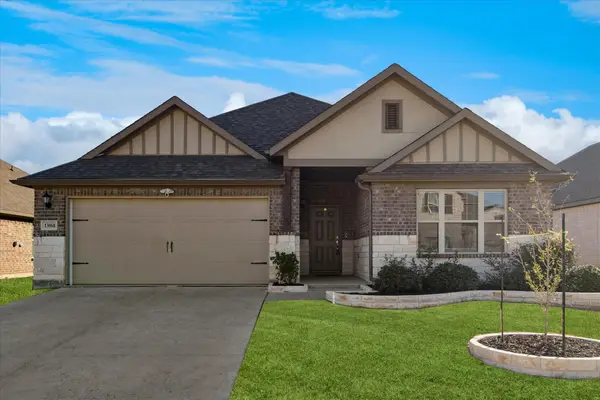 $415,000Active4 beds 3 baths2,224 sq. ft.
$415,000Active4 beds 3 baths2,224 sq. ft.13068 Mizell Lane, Providence Village, TX 76227
MLS# 21164458Listed by: KELLER WILLIAMS FRISCO STARS - New
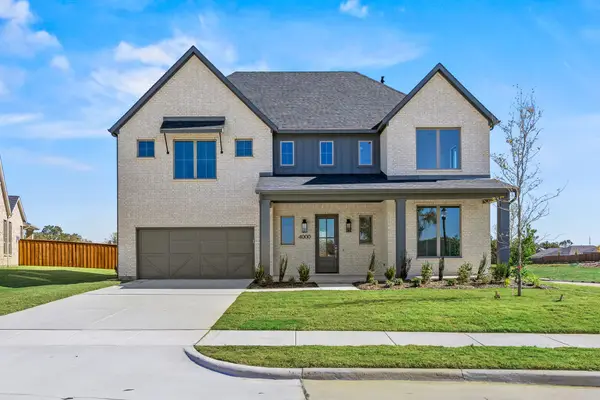 $649,990Active4 beds 3 baths3,837 sq. ft.
$649,990Active4 beds 3 baths3,837 sq. ft.4000 Reserve Way, Providence Village, TX 76227
MLS# 21162162Listed by: RYAN GRIFFIN - New
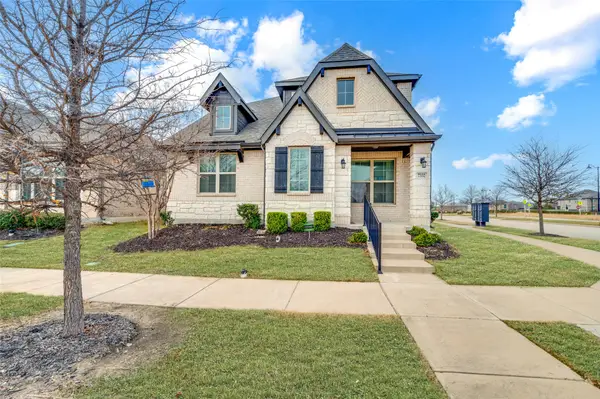 $479,999Active3 beds 2 baths2,532 sq. ft.
$479,999Active3 beds 2 baths2,532 sq. ft.7332 Elm Grove Lane, Little Elm, TX 76227
MLS# 21162657Listed by: WHITEFLAME REALTY - New
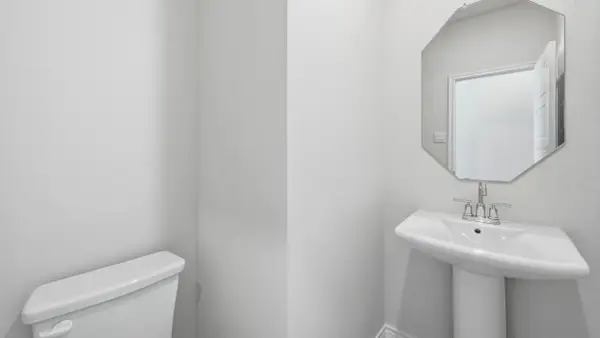 $363,990Active4 beds 3 baths2,471 sq. ft.
$363,990Active4 beds 3 baths2,471 sq. ft.10313 Ambrose Drive, Aubrey, TX 76227
MLS# 21162993Listed by: D.R. HORTON, AMERICA'S BUILDER - New
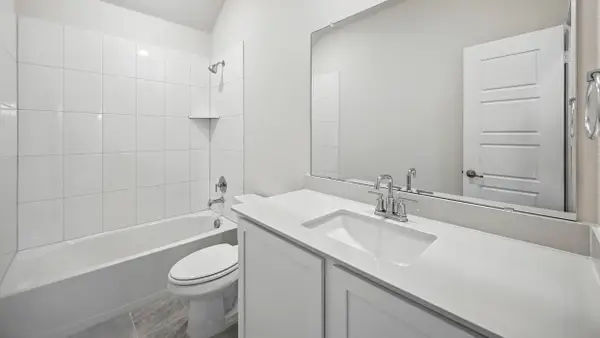 $296,990Active3 beds 3 baths1,841 sq. ft.
$296,990Active3 beds 3 baths1,841 sq. ft.10213 Anyhow Drive, Aubrey, TX 76227
MLS# 21162995Listed by: D.R. HORTON, AMERICA'S BUILDER - New
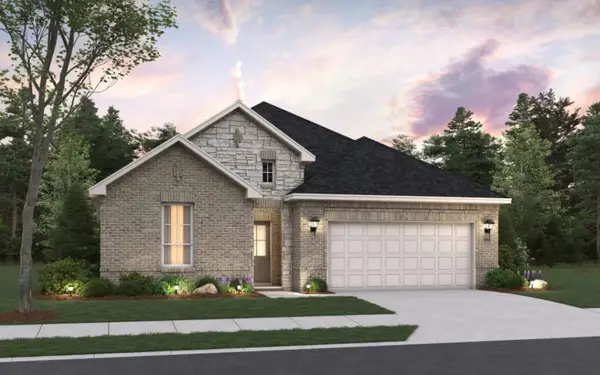 $419,990Active4 beds 3 baths2,105 sq. ft.
$419,990Active4 beds 3 baths2,105 sq. ft.9321 Derry Lane, Little Elm, TX 76227
MLS# 21162482Listed by: HISTORYMAKER HOMES

