1808 Plymouth Drive, Providence Village, TX 76227
Local realty services provided by:ERA Courtyard Real Estate
Listed by: brian sides
Office: fathom realty llc.
MLS#:20962595
Source:GDAR
Price summary
- Price:$318,000
- Price per sq. ft.:$136.42
- Monthly HOA dues:$72.5
About this home
***PERFECT FOR YOUR FIRST TIME HOMEBUYER*** Spacious 4 bedroom, 2.5 bathrooms, and a game room, ready to make it your own! Providence Village boasts a variety of homes, many featuring Cape Cod and Craftsman-style architecture. The community is rich in green spaces, including seven lakes, miles of walking and biking trails, and multiple parks equipped with playgrounds and picnic areas. The centerpiece is a 25-acre lake stocked with trophy bass, providing residents with opportunities for fishing and kayaking. Providence Village offers resort-style amenities such as two swim parks, sports courts, and a clubhouse with a two-level fitness center and observation deck. This home qualifies for USDA 100% financing or FHA using down payment assistance for 100% financing. The cost of living in Providence Village is approximately 5% lower than the national average, making it an economically viable choice for families considering relocation. With two dedicated dog parks, Providence Village is a pet-friendly community that caters to dog owners, providing spaces for pets to play and socialize in a safe environment. MOTIVATED SELLER!!
Contact an agent
Home facts
- Year built:2004
- Listing ID #:20962595
- Added:198 day(s) ago
- Updated:January 02, 2026 at 12:35 PM
Rooms and interior
- Bedrooms:4
- Total bathrooms:3
- Full bathrooms:2
- Half bathrooms:1
- Living area:2,331 sq. ft.
Structure and exterior
- Roof:Composition
- Year built:2004
- Building area:2,331 sq. ft.
- Lot area:0.13 Acres
Schools
- High school:Aubrey
- Middle school:Aubrey
- Elementary school:James A Monaco
Finances and disclosures
- Price:$318,000
- Price per sq. ft.:$136.42
- Tax amount:$7,009
New listings near 1808 Plymouth Drive
- Open Sat, 2 to 4pmNew
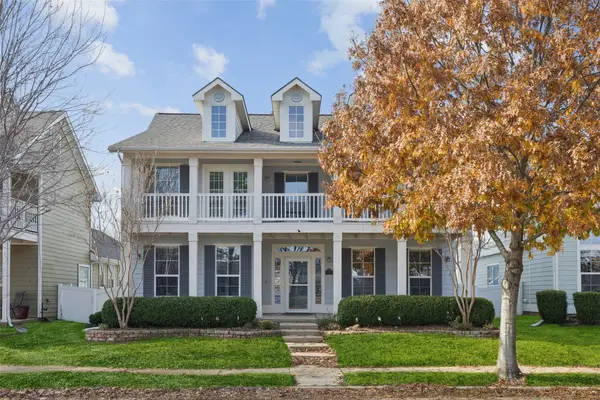 $369,990Active3 beds 3 baths2,556 sq. ft.
$369,990Active3 beds 3 baths2,556 sq. ft.9512 Cape Cod Boulevard, Providence Village, TX 76227
MLS# 21137370Listed by: REDFIN CORPORATION - New
 $316,990Active4 beds 3 baths2,133 sq. ft.
$316,990Active4 beds 3 baths2,133 sq. ft.10317 Ambrose Drive, Aubrey, TX 76227
MLS# 21137514Listed by: D.R. HORTON, AMERICA'S BUILDER - New
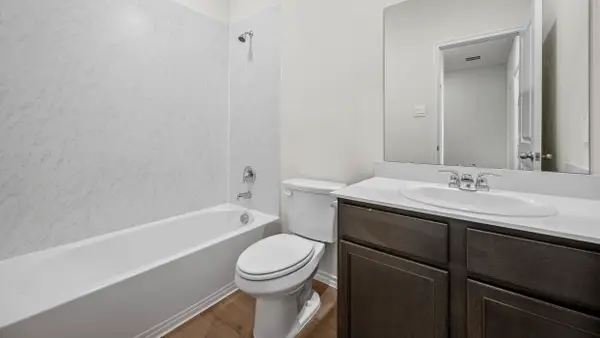 $352,990Active4 beds 3 baths2,482 sq. ft.
$352,990Active4 beds 3 baths2,482 sq. ft.11304 W Pond Drive, Providence Village, TX 76227
MLS# 21137520Listed by: D.R. HORTON, AMERICA'S BUILDER  $489,990Active5 beds 4 baths2,973 sq. ft.
$489,990Active5 beds 4 baths2,973 sq. ft.9301 Derry Lane, Little Elm, TX 76227
MLS# 21027223Listed by: HISTORYMAKER HOMES $404,990Active4 beds 3 baths2,680 sq. ft.
$404,990Active4 beds 3 baths2,680 sq. ft.13124 Sandstone Street, Providence Village, TX 76227
MLS# 21126603Listed by: ESCAPE REALTY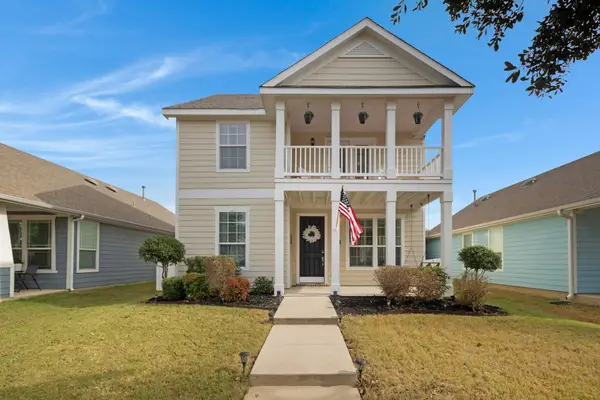 $275,000Active4 beds 3 baths1,940 sq. ft.
$275,000Active4 beds 3 baths1,940 sq. ft.1912 Freedom Lane, Providence Village, TX 76227
MLS# 21127738Listed by: ATTORNEY BROKER SERVICES $409,990Active4 beds 3 baths2,461 sq. ft.
$409,990Active4 beds 3 baths2,461 sq. ft.13125 Limestone Street, Providence Village, TX 76227
MLS# 21125540Listed by: ESCAPE REALTY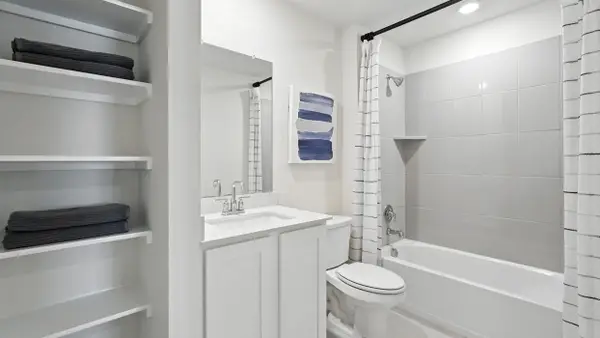 $282,990Pending3 beds 2 baths1,553 sq. ft.
$282,990Pending3 beds 2 baths1,553 sq. ft.10420 Ambrose Drive, Aubrey, TX 76227
MLS# 21134819Listed by: D.R. HORTON, AMERICA'S BUILDER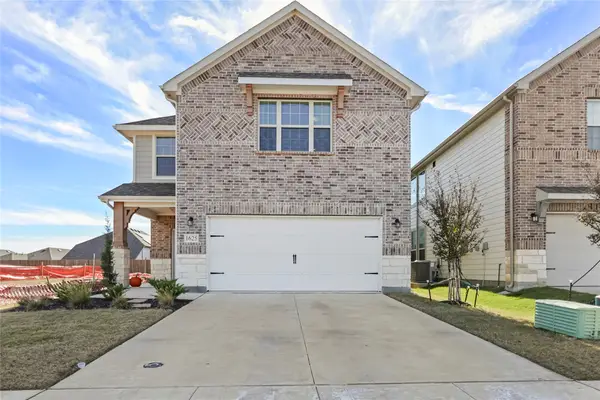 $410,000Active4 beds 4 baths2,552 sq. ft.
$410,000Active4 beds 4 baths2,552 sq. ft.1625 Edgeway Drive, Aubrey, TX 76227
MLS# 21133454Listed by: ULTIMA REAL ESTATE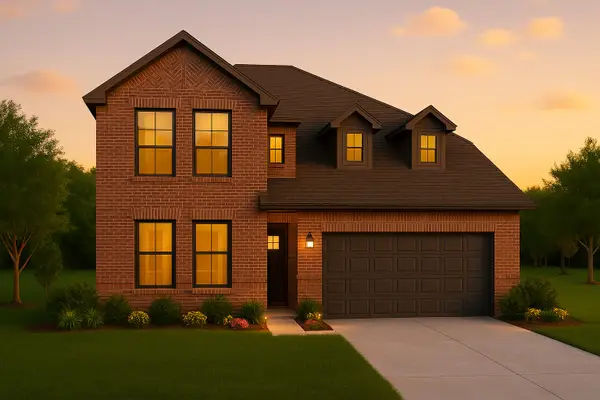 $468,981Active4 beds 3 baths2,721 sq. ft.
$468,981Active4 beds 3 baths2,721 sq. ft.9304 Shadow Trail, Providence Village, TX 76227
MLS# 21133003Listed by: HISTORYMAKER HOMES
